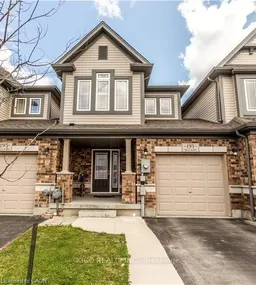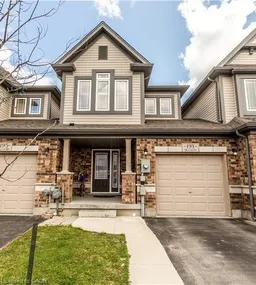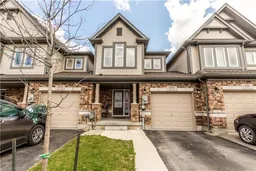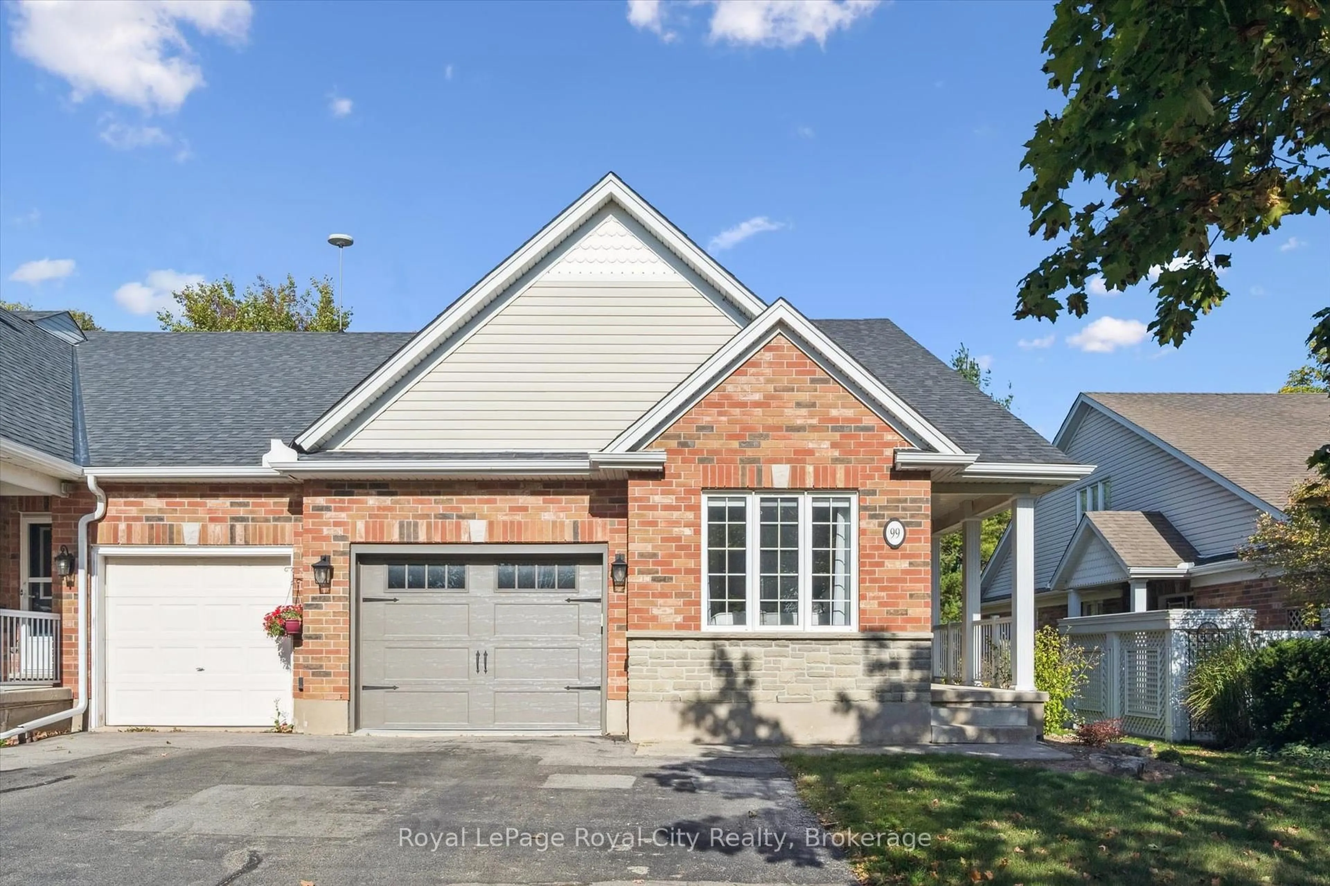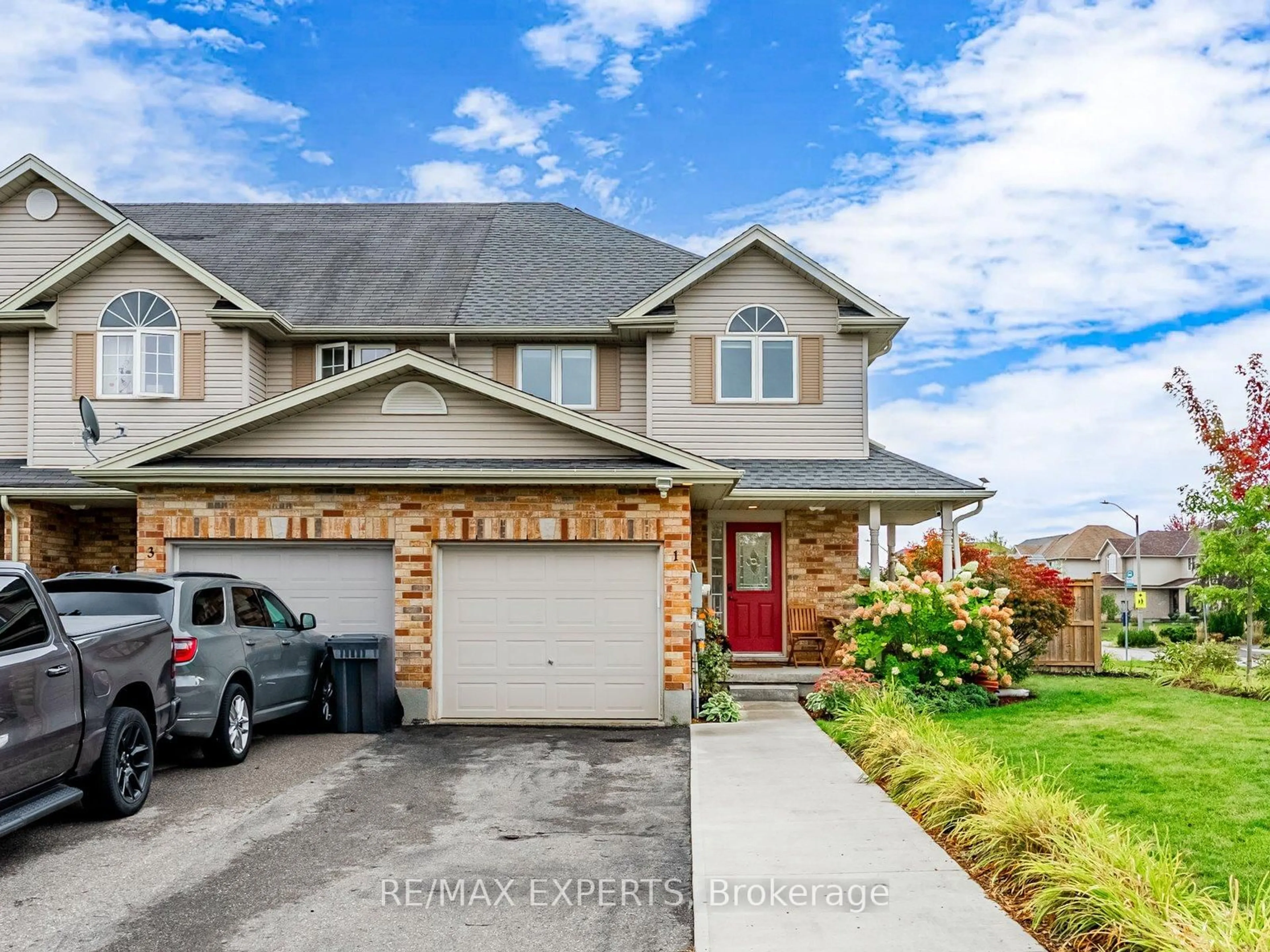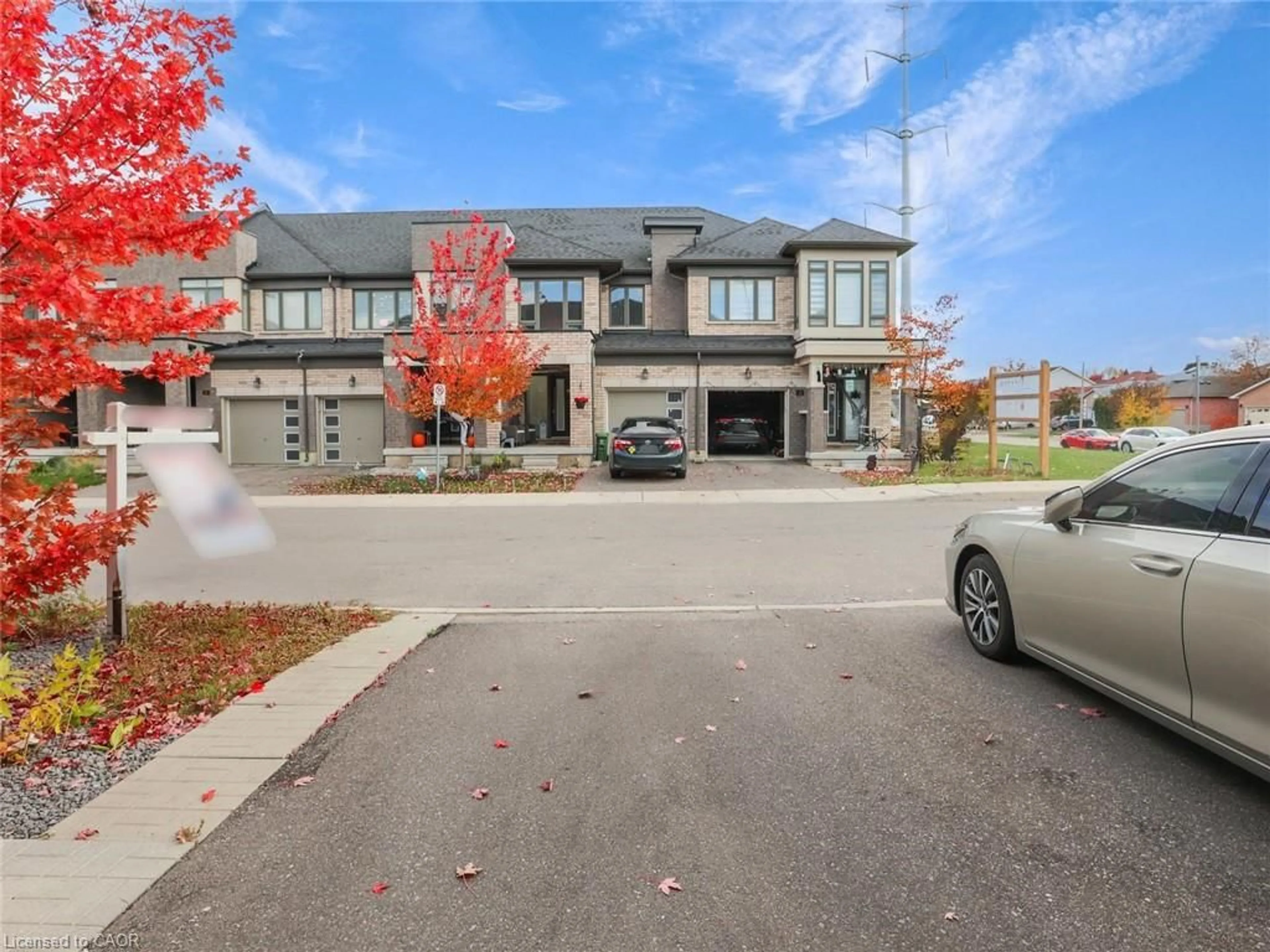Welcome to 193 McCann Street - a stunning linked townhome (ONLY LINKED from GARAGE WALL) in one of Guelph's most premium and highly sought-after neighbourhoods, Kortright East. This beautifully maintained 9-year-old Freehold Linked Town offers the perfect blend of modern comfort, thoughtful design, and unbeatable location. Step inside to an open-concept main floor filled with natural light, featuring a bright living area, spacious dining space, and a stylish kitchen complete with quartz countertops, tiled backsplash, stainless steel appliances, and a large island ideal for casual dining and entertaining. Upstairs, the primary bedroom offers a walk-in closet and a sleek ensuite with glass shower. Two additional bedrooms and a 4-piece bath provide ample room for family living, guests, or a home office. The walkout basement extends your living space with direct access to the backyard - perfect for BBQs, kids at play, or relaxing outdoors. An upper deck with privacy screen offers lovely sunset views over this peaceful neighborhood. Located just minutes from the University of Guelph, Highway 401, shopping, parks, trails, and École Arbour Vista (French Immersion). Kortright East is known for its safety, community feel, and premium appeal - a location families and professionals love. Whether you're a young family, professional couple, or investor, this home offers exceptional value, modern finishes, and a welcoming atmosphere. Your new home awaits at 193 McCann Street.
Inclusions: Washer, Dryer, Dishwasher, Garage Door Opener, Gas Stove, Refrigerator
