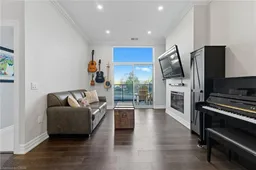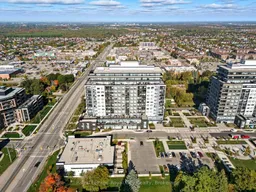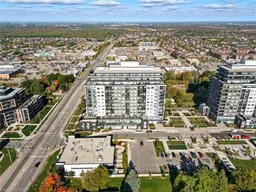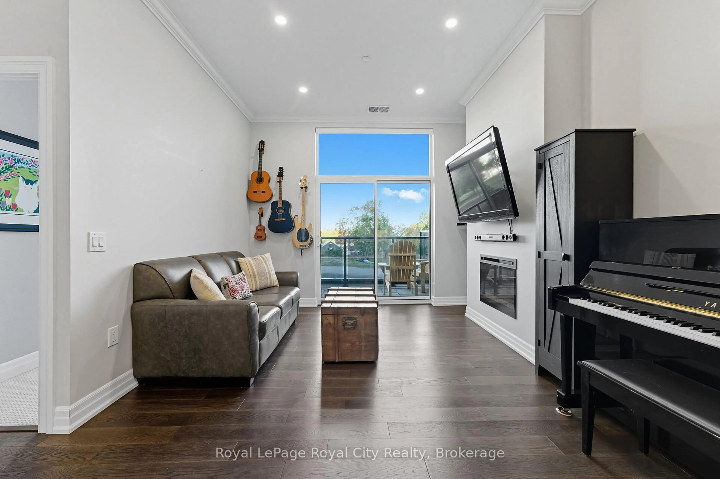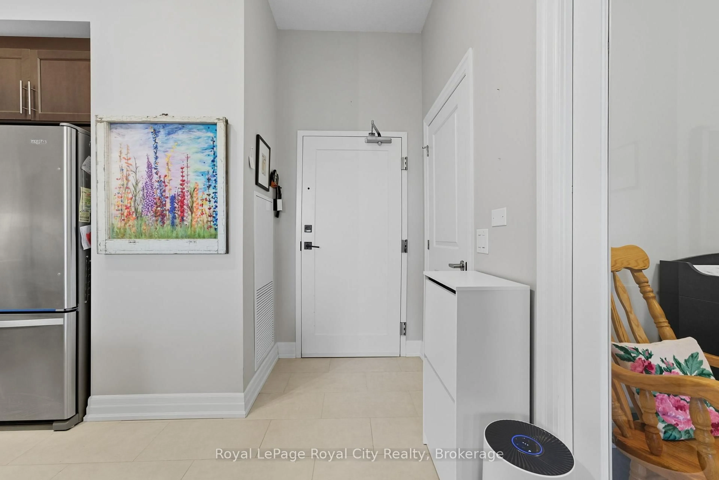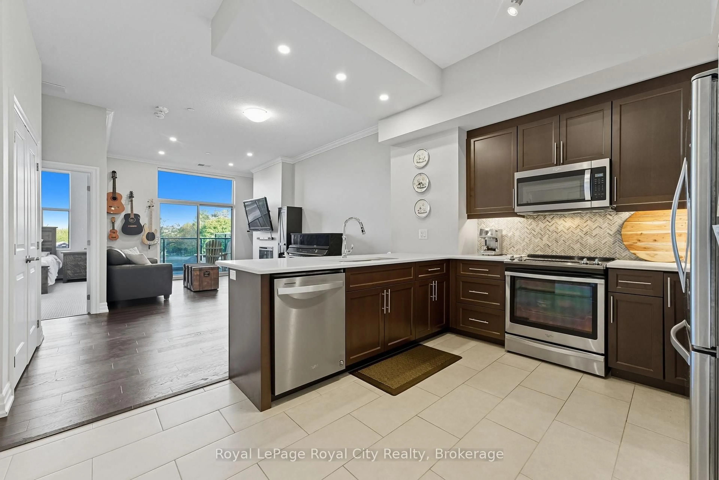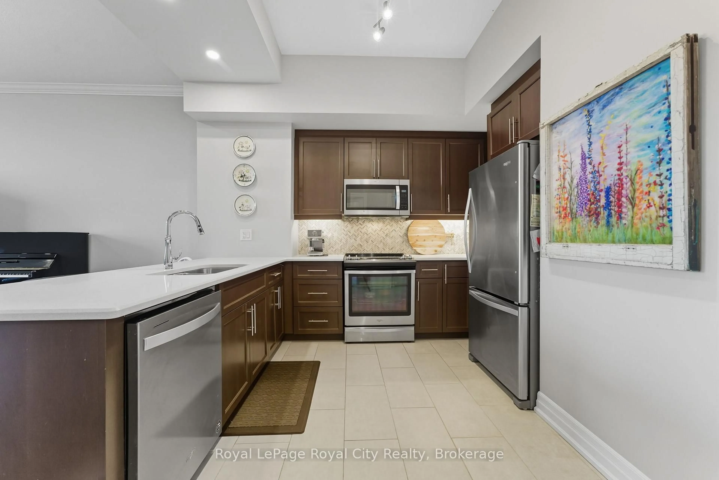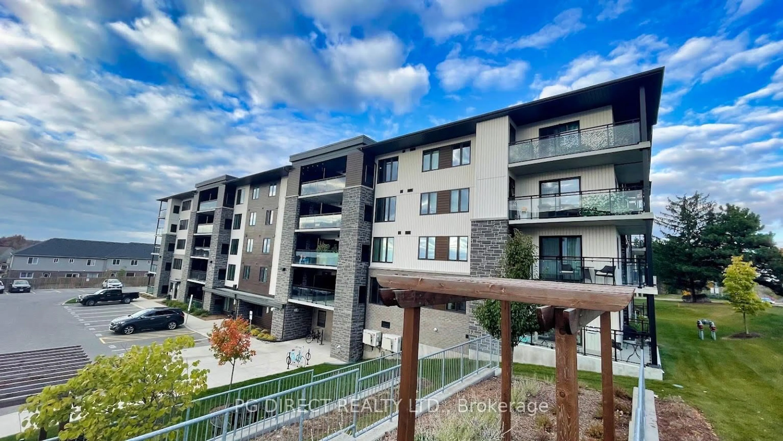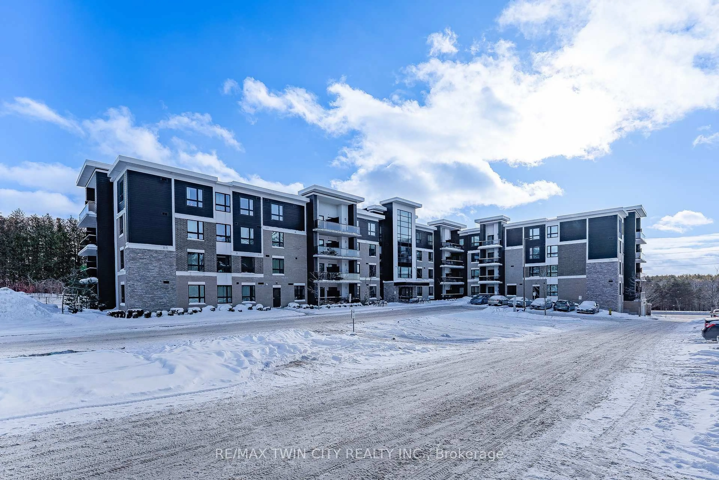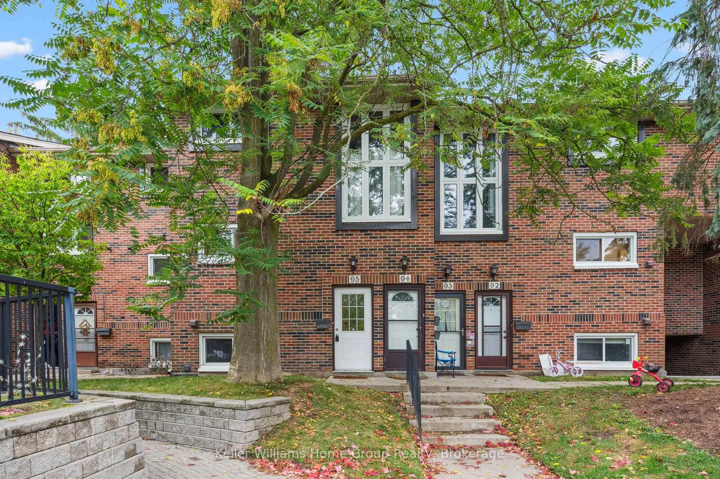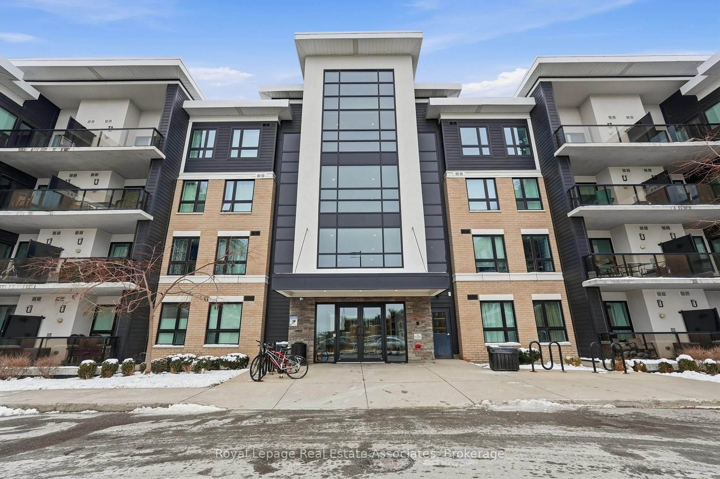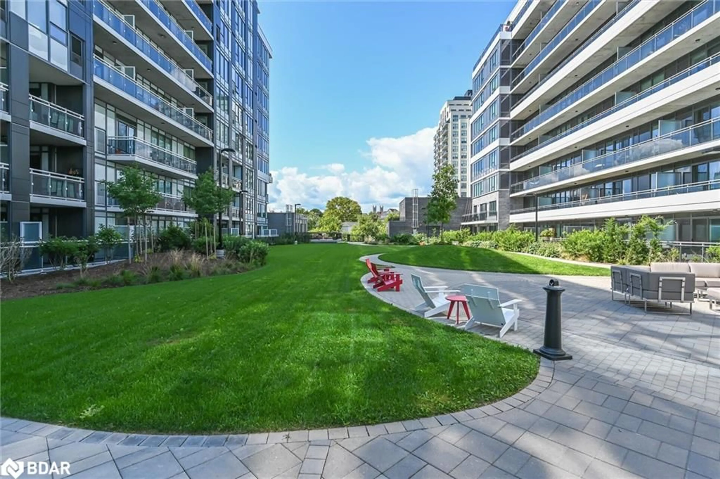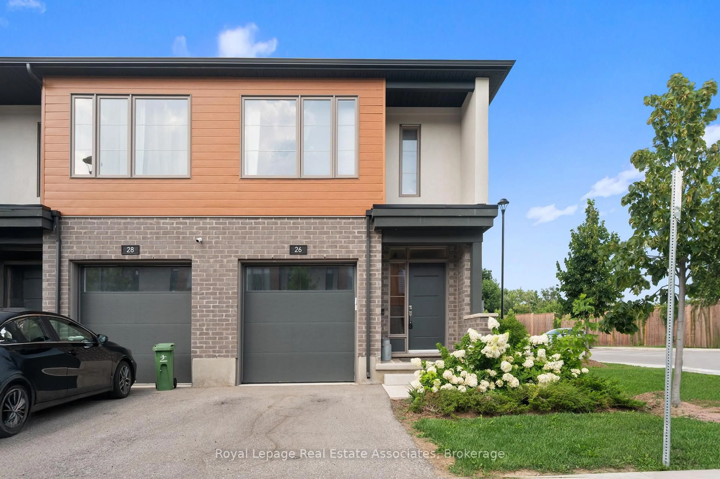1878 Gordon St #111, Guelph, Ontario N1L 0P4
Contact us about this property
Highlights
Estimated valueThis is the price Wahi expects this property to sell for.
The calculation is powered by our Instant Home Value Estimate, which uses current market and property price trends to estimate your home’s value with a 90% accuracy rate.Not available
Price/Sqft$525/sqft
Monthly cost
Open Calculator
Description
Skip the elevators and step into this stylish 1-BEDROOM + DEN condo that blends comfort, function, and a touch of luxury. Located in one of Guelph's most sought-after south-end communities-just steps from shopping, restaurants, and movie theatres, with easy access to the GO Bus and public transit, this unit offers both convenience and connection.Inside, you'll find a thoughtfully designed layout featuring a modern kitchen with QUARTZ counters, a sleek BACKSPLASH, built-in microwave, and bar seating that opens to a comfortable dining and living area. The included wall-mount for your TV and a built-in electric FIREPLACE add warmth and sophistication. The spacious bathroom features HEATED FLOORS, a rare luxury you'll appreciate year-round.Enjoy exceptional amenities right at your door: guest suites, a fully equipped fitness room, and even a golf simulator-all on the same floor! When it's time to entertain, head up to the 13th-floor party room and take in the sweeping southern views. UNDERGROUND PARKING adds comfort and security to this already complete package.Whether you're a first-time buyer, downsizer, or investor, this condo offers an unbeatable combination of style, location, and lifestyle-all in one smart move. BEST VALUE IN A WELL RUN BUILDING. Quick Occupancy available.
Property Details
Interior
Features
Main Floor
Den
2.74 x 2.57Dining
4.04 x 3.05Br
3.35 x 3.2Kitchen
3.58 x 2.82Exterior
Features
Parking
Garage spaces 1
Garage type Underground
Other parking spaces 0
Total parking spaces 1
Condo Details
Amenities
Club House, Elevator, Exercise Room, Guest Suites, Party/Meeting Room
Inclusions
Property History
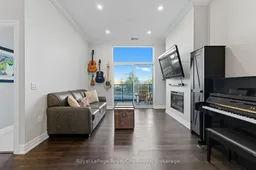 23
23