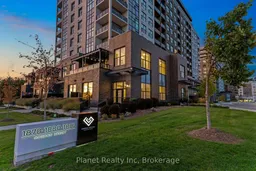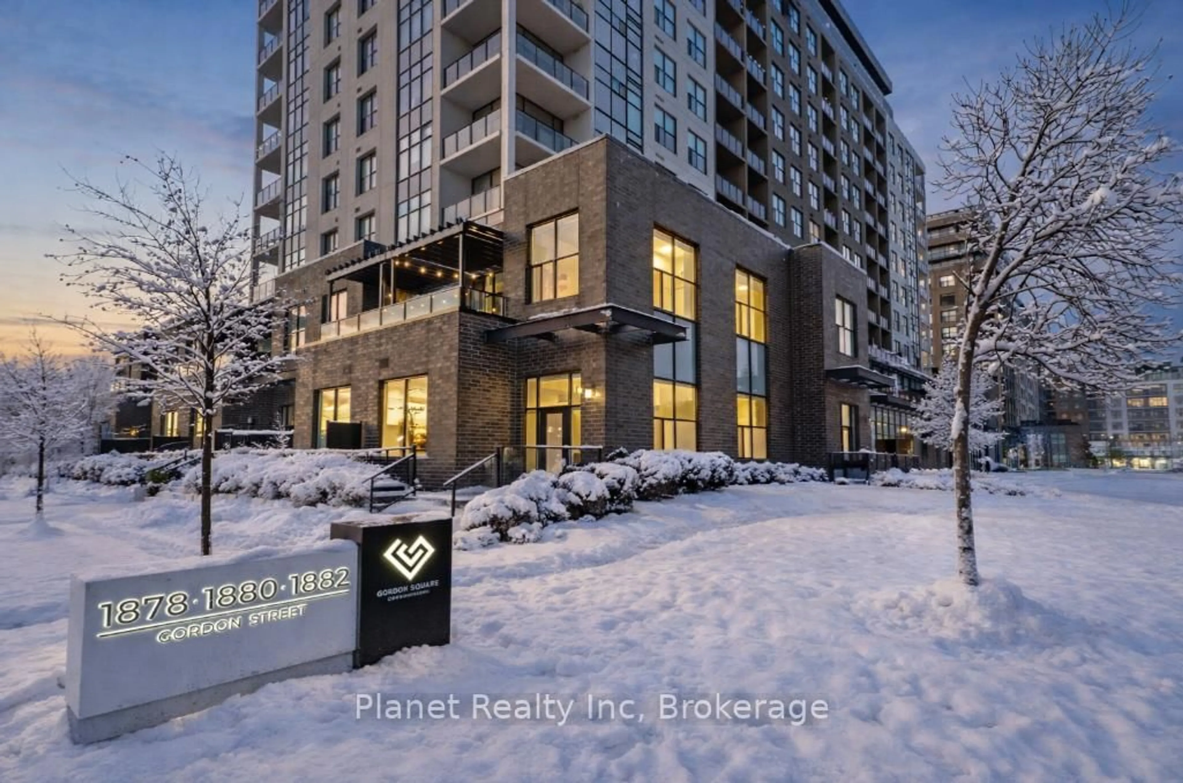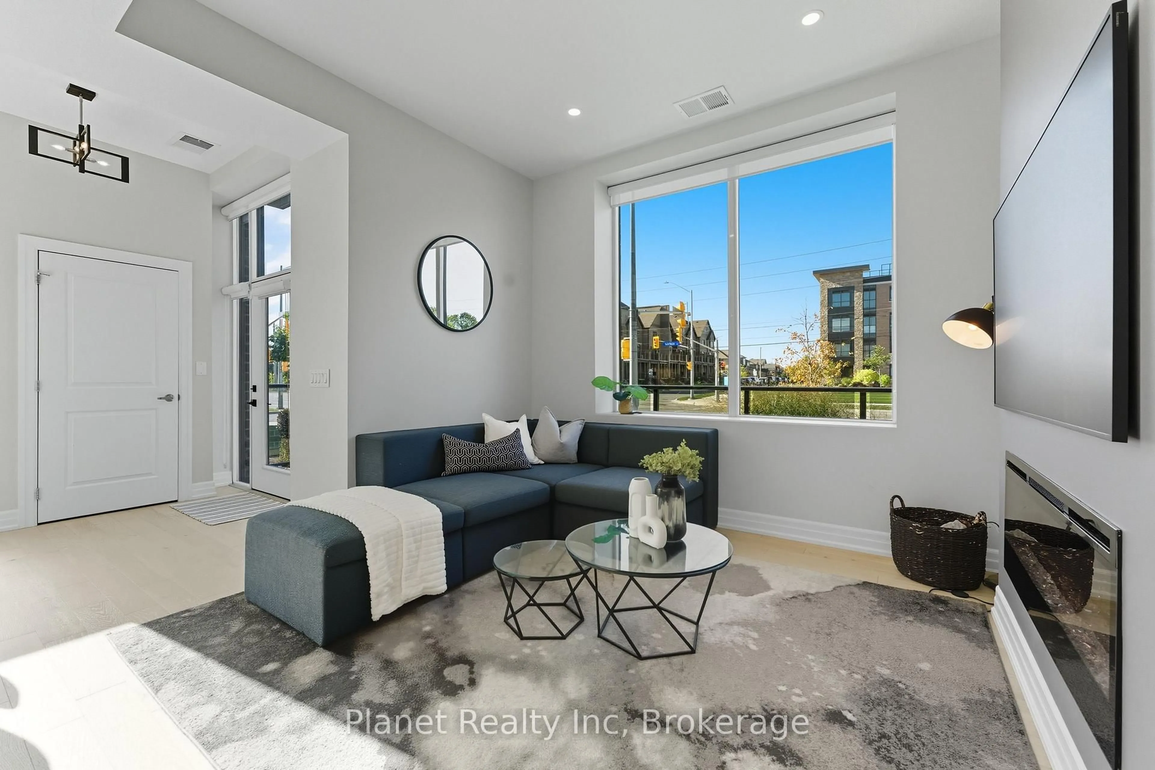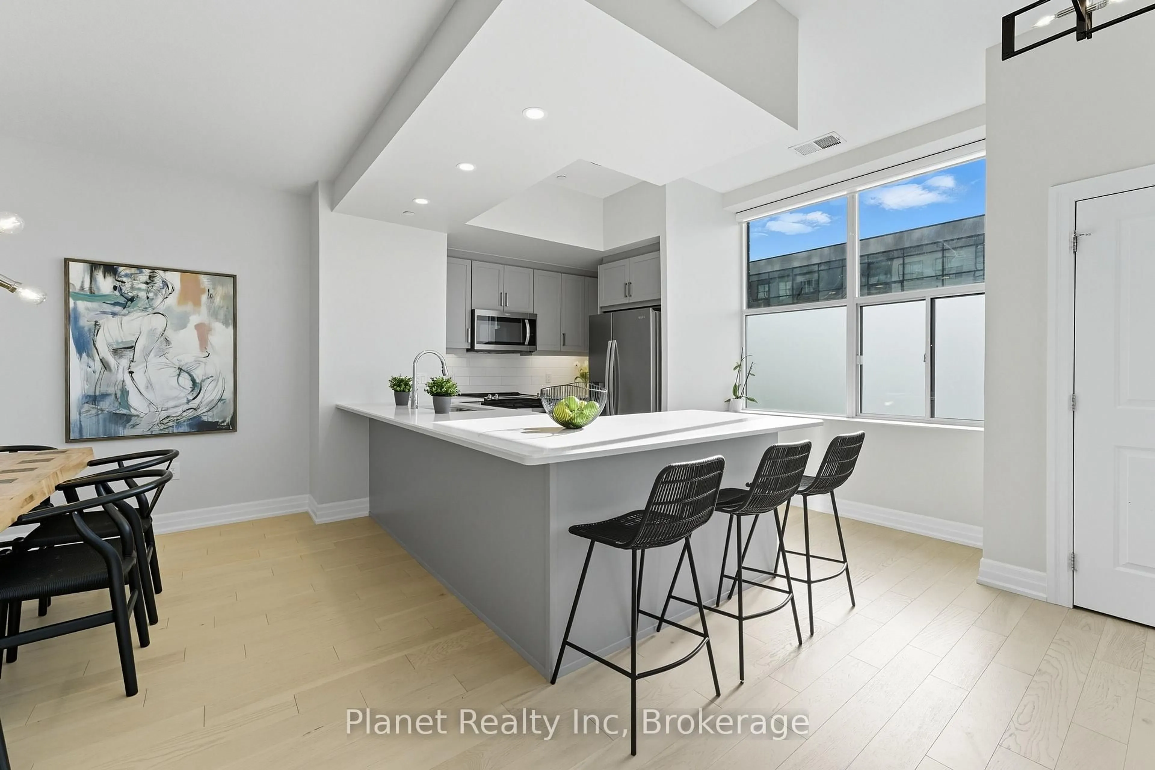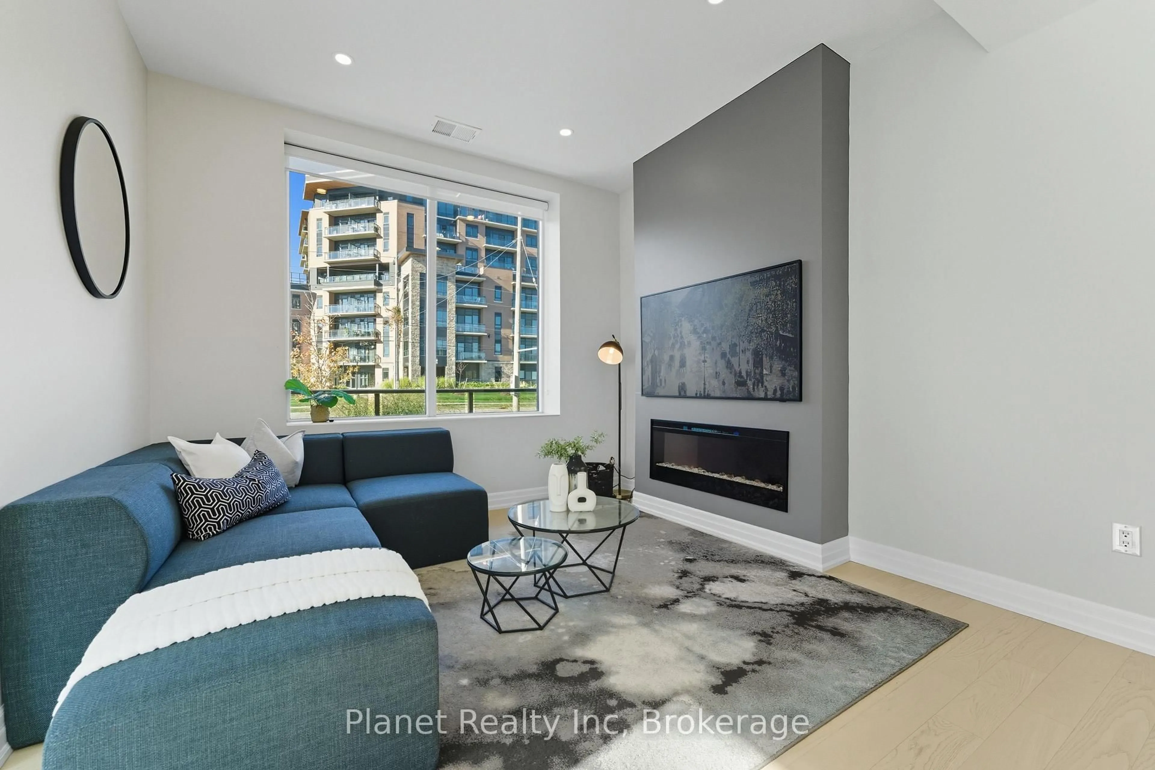1878 Gordon St #103, Guelph, Ontario N1L 0P4
Contact us about this property
Highlights
Estimated valueThis is the price Wahi expects this property to sell for.
The calculation is powered by our Instant Home Value Estimate, which uses current market and property price trends to estimate your home’s value with a 90% accuracy rate.Not available
Price/Sqft$462/sqft
Monthly cost
Open Calculator
Description
Whether you're a family with young kids, or the nest is empty & you're considering a shift- this next move isn't about money. We all know it's about time. Imagine the freedom from housework, and the lifestyle you've always dreamed of. Setting time aside for the things that matter, instead of the chores that hold you back. Suite 103 combines all the familiarity of an executive townhome with the luxury amenities and finishes that Gordon Square has come to be known for. Step into this upgraded 2-storey Brownstone and experience why every other condo you've seen so far wasn't the one! There's an open-concept living space, along with 3 bedrooms, 2 full bathrooms, and more! This home features a plethora of in-suite storage, plus an underground parking space complete with an EV charger! Enjoy great outdoor spaces including a massive balcony & private 2nd floor terrace off the primary bedroom. On-site, the collection of high-end amenities includes a 13th floor party room & lounge, a private & cozy guest suite; and a massive gym & workout room. Spend the weekends on the links, with multiple golf courses nearby; or settle into an indoor afternoon at the golf simulator on the main floor. Gordon Square is one of the city's premier addresses, and this home suits such a variety of lifestyles that it truly needs to be on your shortlist!
Property Details
Interior
Features
Main Floor
Bathroom
2.61 x 1.5Living
3.6 x 3.79Br
3.71 x 4.14Dining
3.6 x 3.33Exterior
Features
Parking
Garage spaces 1
Garage type Underground
Other parking spaces 0
Total parking spaces 1
Condo Details
Amenities
Elevator, Exercise Room, Guest Suites, Party/Meeting Room
Inclusions
Property History
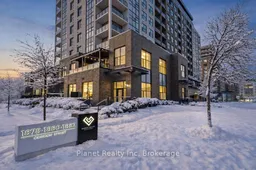 42
42