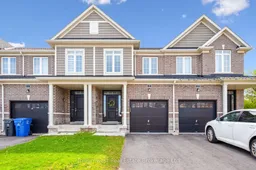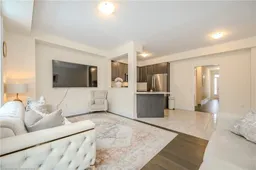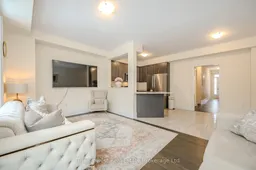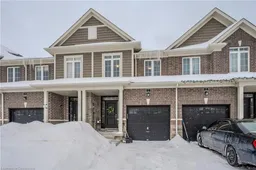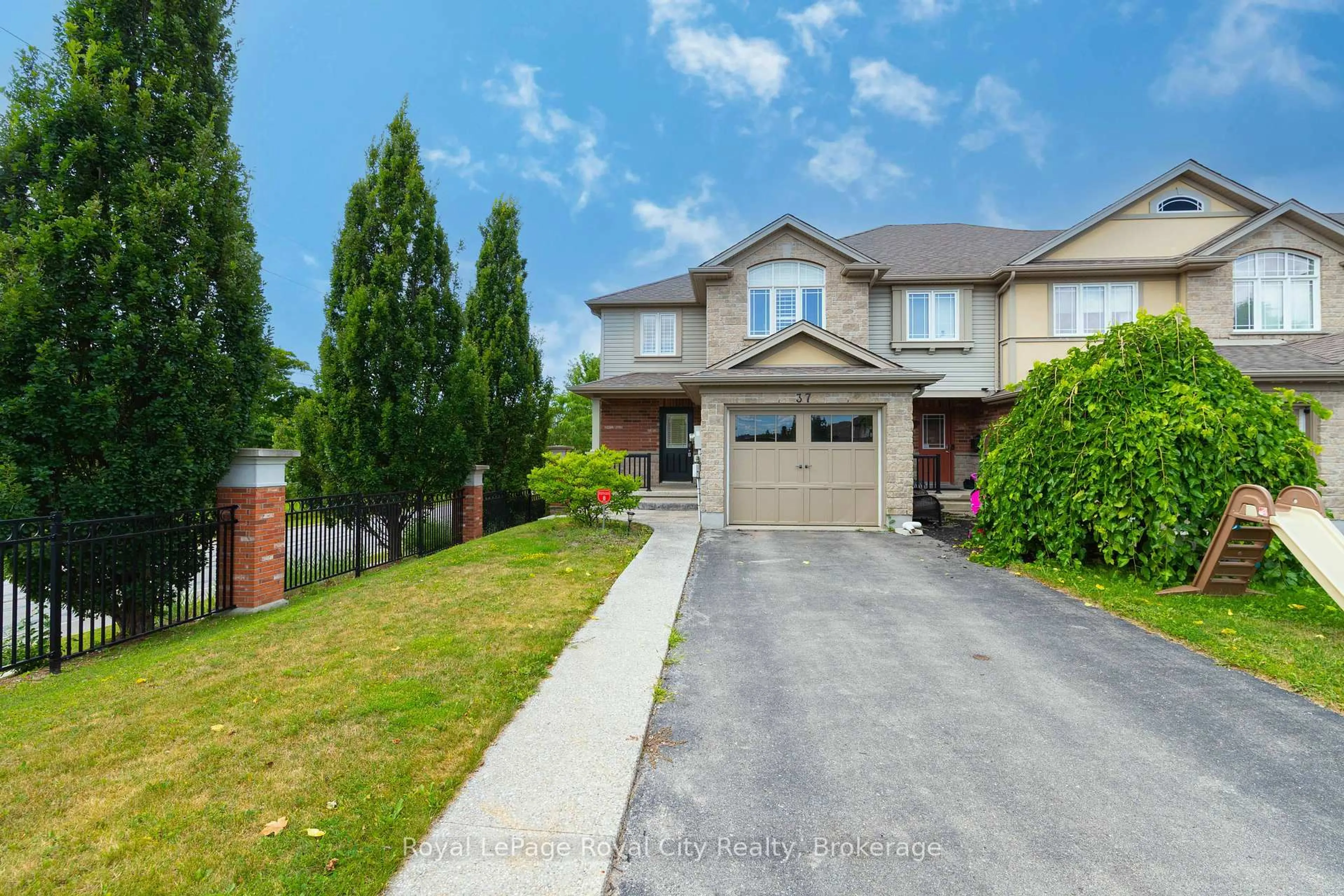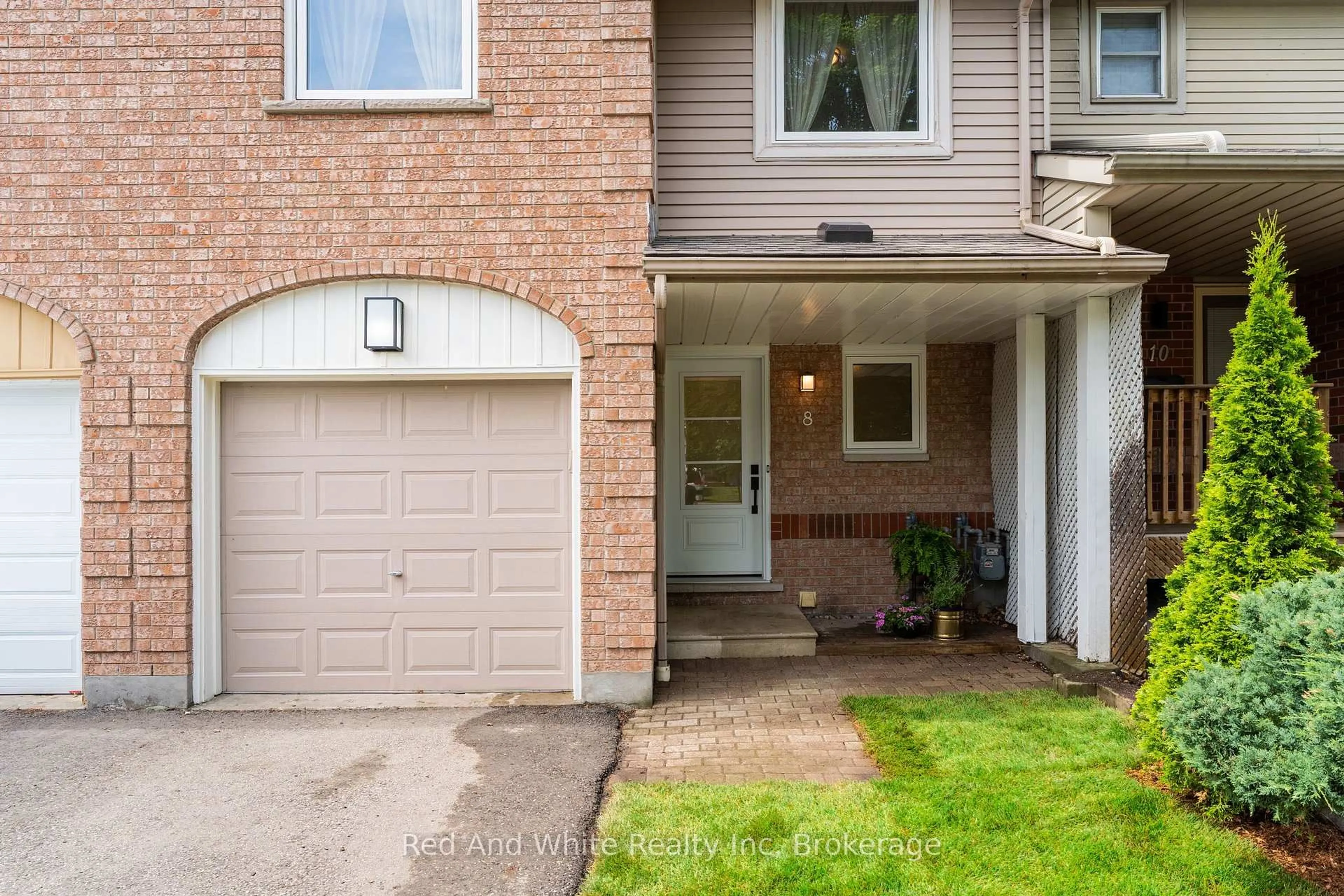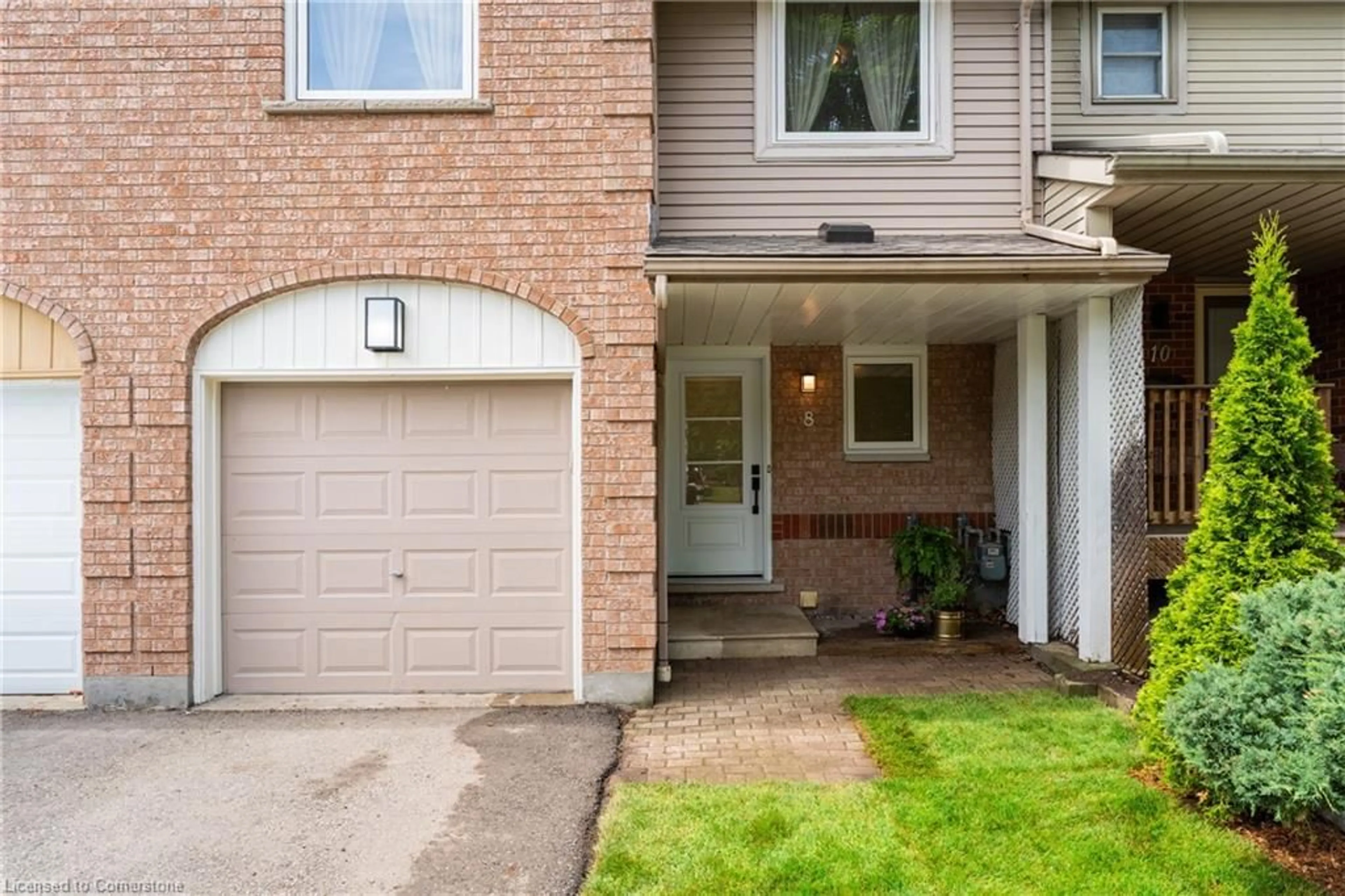Welcome to 17 Jell Street in desirable south end of Guelph, nestled in the scenic Royal Valley community. This nearly new, 2-year-old freehold 2-story townhome offers approximately 2,000 square feet of living space. Built by a trusted builder, this home features an inviting open-concept layout that seamlessly connects the kitchen to the bright and airy great room. On the main floor, you'll find hardwood floors, 9- foot ceilings, a modern kitchen with stainless steel appliances, a convenient powder room, and a laundry area designed for everyday convenience. Upstairs, the primary bedroom serves as a relaxing retreat with a large walk-in closet and a well-appointed 4-piece ensuite. Two additional spacious bedrooms, each with generous closet space, share a beautifully designed 4-piece bathroom. Additional features include an extended driveway for extra parking and a private backyard with no direct rear neighbours. Located in a family-friendly neighbourhood, this property is conveniently close to schools, the university, and major highways, making it a smart investment in a rapidly growing area. Don't miss the opportunity to explore this beautiful home and the exceptional lifestyle it offers.
