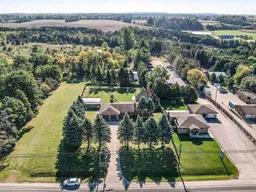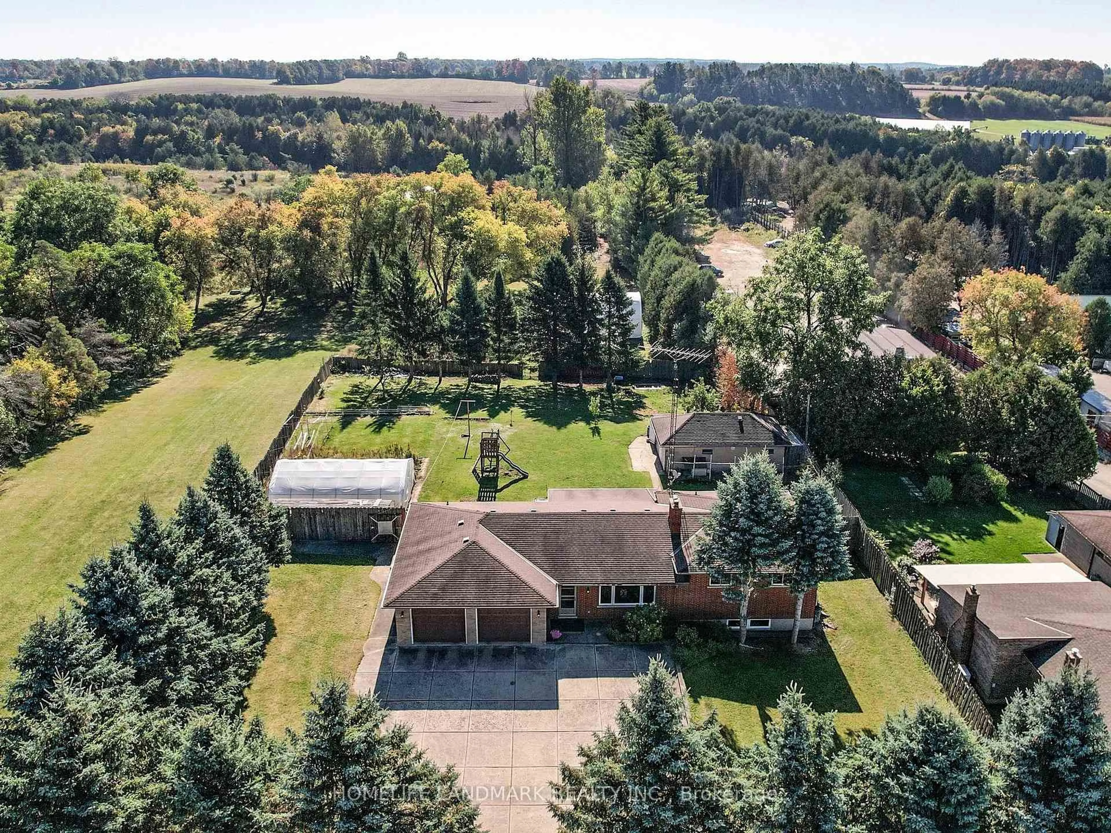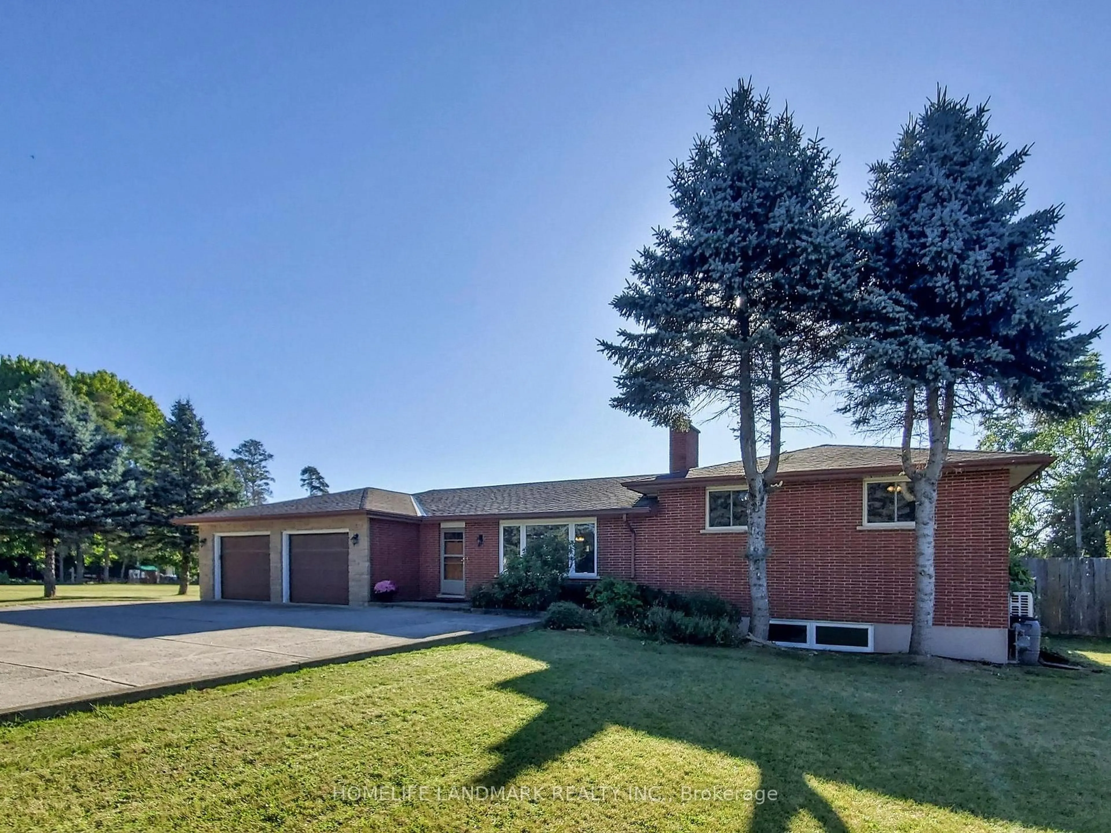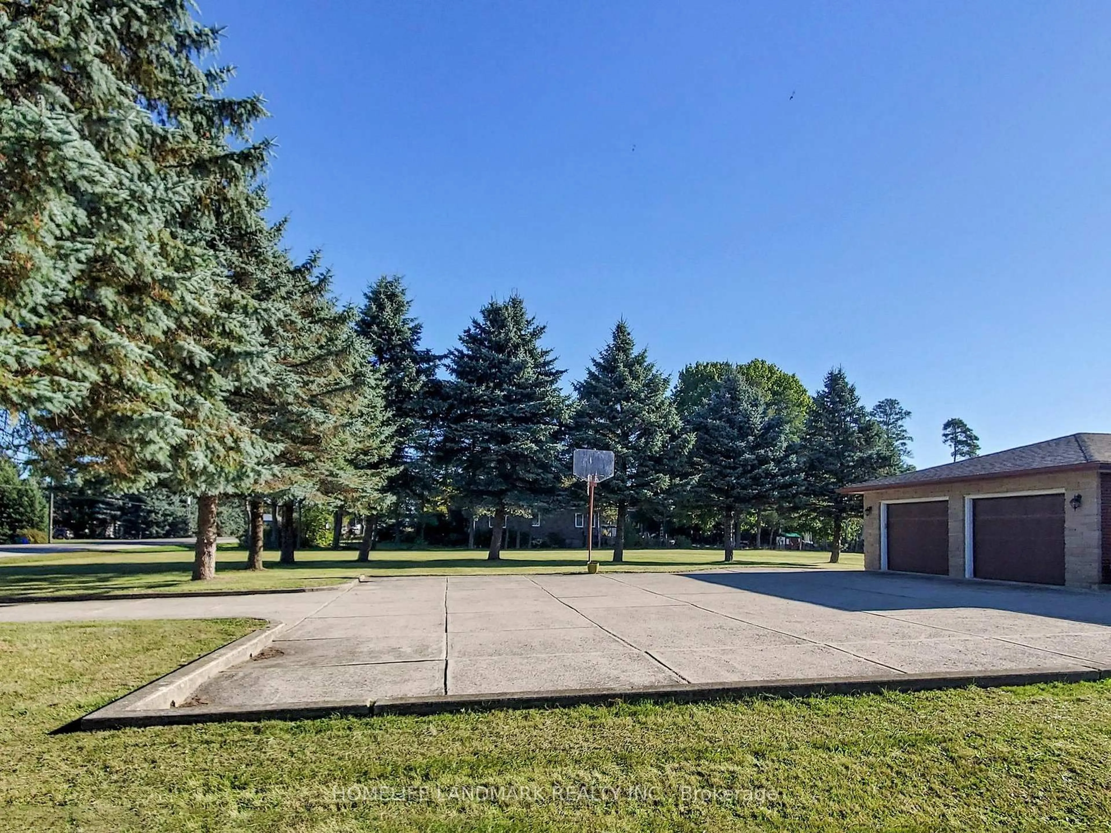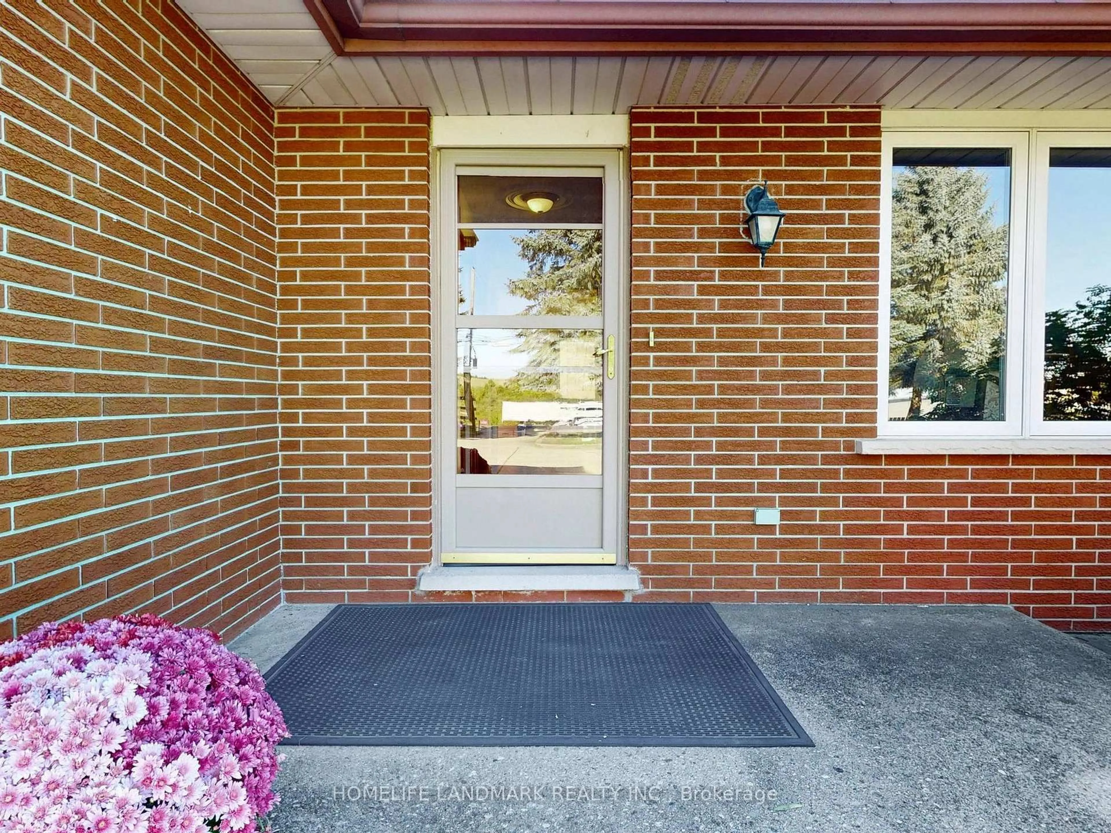7897 Hwy 7 Rd, Guelph/Eramosa, Ontario N1H 6H8
Contact us about this property
Highlights
Estimated valueThis is the price Wahi expects this property to sell for.
The calculation is powered by our Instant Home Value Estimate, which uses current market and property price trends to estimate your home’s value with a 90% accuracy rate.Not available
Price/Sqft$1,388/sqft
Monthly cost
Open Calculator
Description
Discover The Perfect Blend of Countryside Serenity and City Convenience with This Beautifully Maintained Custom Bungalow, Set on a Sprawling 15.67-Acres lot along Highway 7. Ideally Located just Minutes from Vibrant Downtown Guelph. This Property Offers Both Privacy and Connectivity. The Inviting Home Features 4 Spacious Bedrooms and 3 Bathrooms, Including Two Newly Renovated 3-piece Baths. Inside, You'll Find Thoughtful Upgrades Such as New Hardwood Floor in Living Room, New AC, New Hot Water Tank(Rental) , New Washer/Dryer for modern comfort & New Dishwasher.The Kitchen Equipped with New Range Hood, Upgraded Water System with Purifier Ensures Clean and Reliable Water Throughout the Year. Convenient Main Floor Laundry Plus Interior And Side Door Access To The Lower Level; A Large Party Sized Rec Room With 10 Ft Ceilings, Large Windows, And Wood Burning Stove In Lower Level Providing Big Enough Heat For The Whole Family; Close to Guelph University,Guelph Montesorri School & Shopping Centre. You're Looking for A Peaceful Retreat, A Space to Expand, A Proximity to Amenities, And So Much Future Potentials, Don't Miss Your Chance to Own This Unique Property!
Property Details
Interior
Features
Main Floor
Living
5.09 x 3.68hardwood floor / Crown Moulding / Large Window
Dining
3.7 x 3.6Combined W/Kitchen / W/O To Garden
Kitchen
3.66 x 2.73Open Concept / O/Looks Backyard / B/I Range
Primary
3.79 x 3.73 Pc Ensuite / hardwood floor / Closet
Exterior
Features
Parking
Garage spaces 2
Garage type Attached
Other parking spaces 6
Total parking spaces 8
Property History
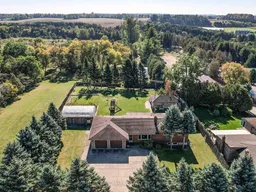 24
24