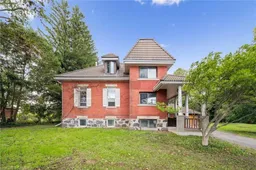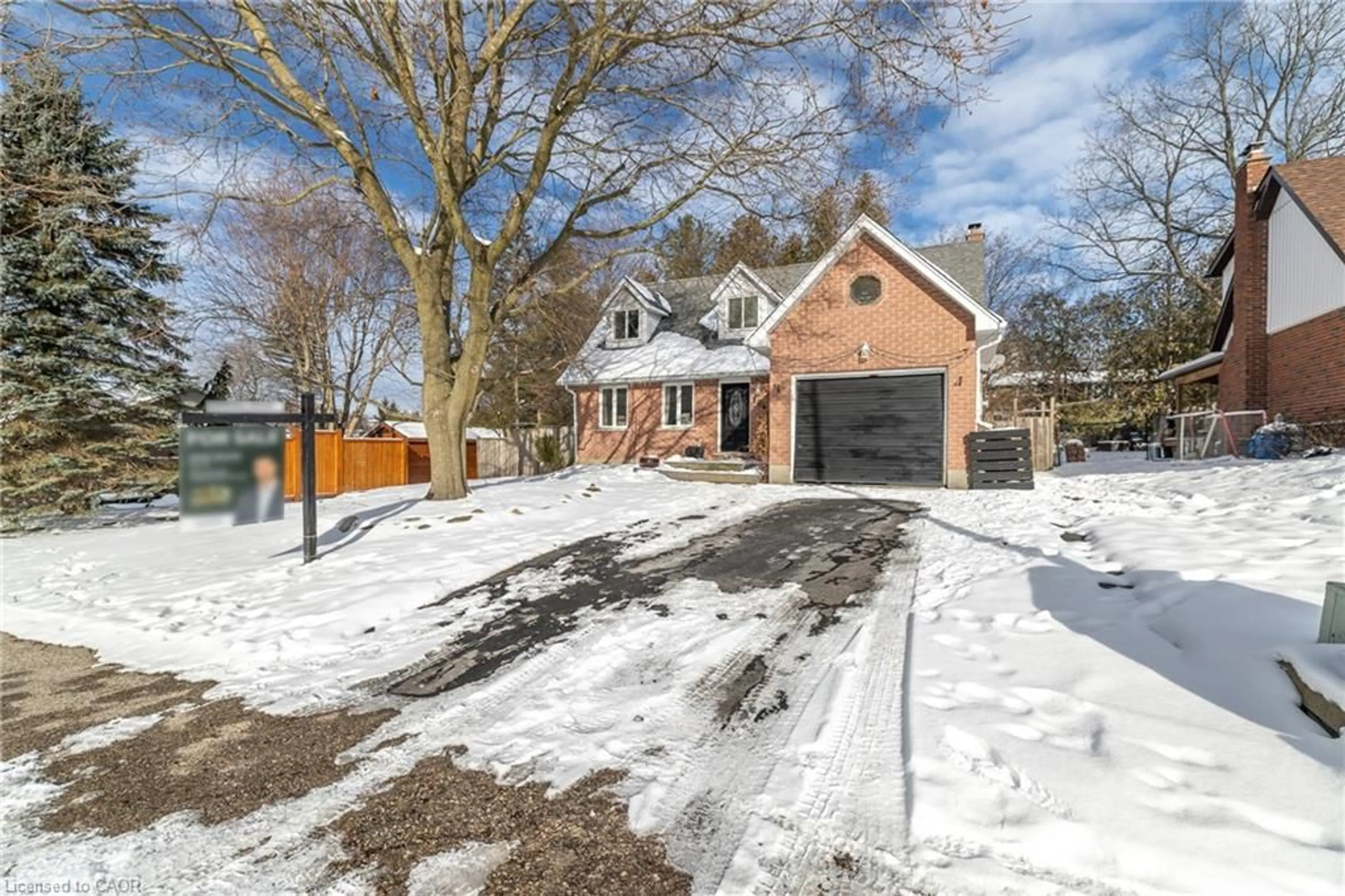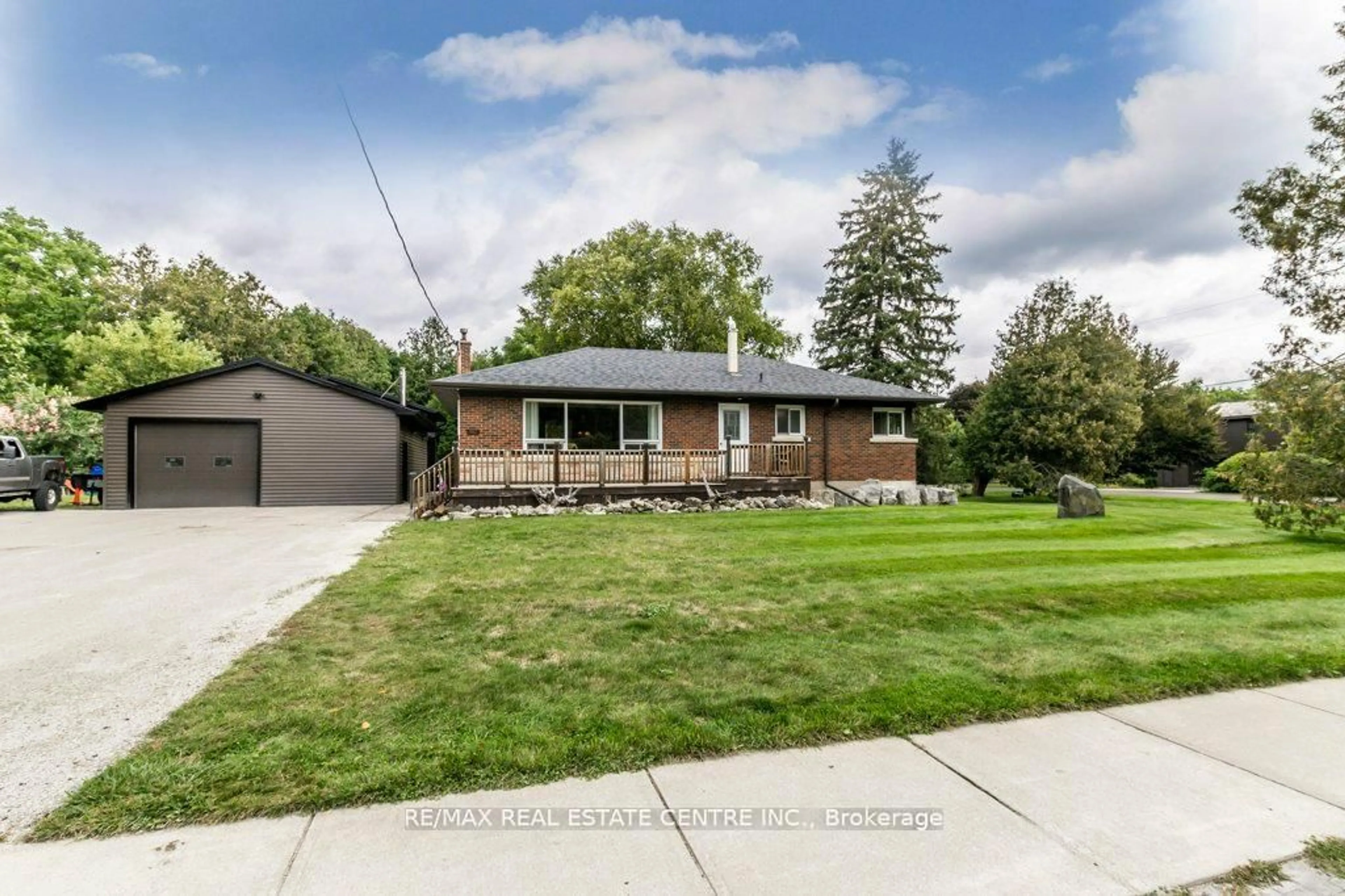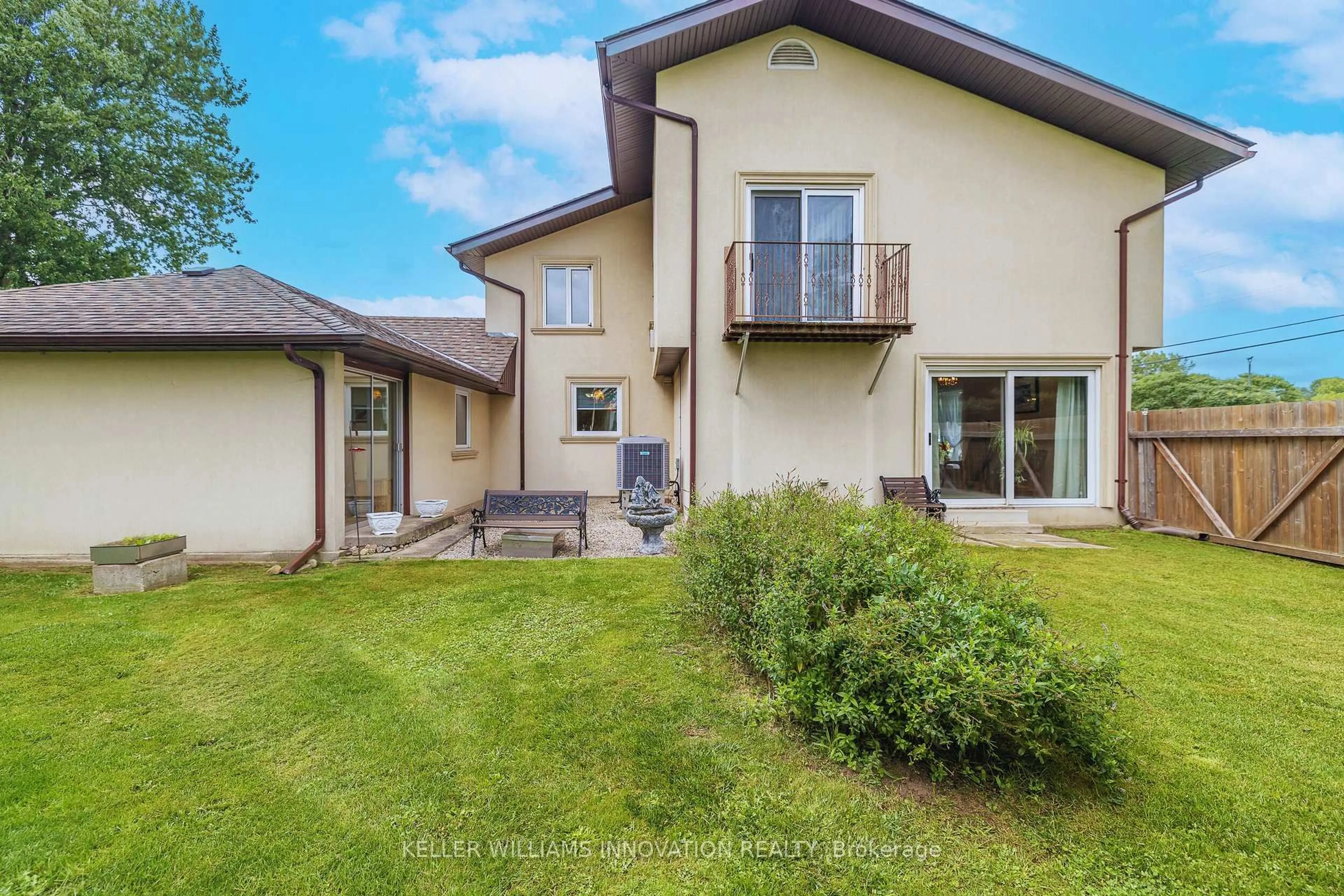Welcome to 7216 Wellington County Rd 30, a one-of-a-kind historic schoolhouse reimagined as a charming family residence in the heart of Marden. Bursting with character, this unique property blends timeless architecture with endless potential for your personal touch. Set on a generous lot, the home features 4 spacious bedrooms and 2 bathrooms, with a spiral staircase leading to a versatile loft area - ideal as a potential 5th bedroom, studio, or home office. Adding to the homes intrigue, a hidden staircase off the dining room offers a whimsical nod to its storied past. Inside, the high ceilings, solid bones, and distinctive layout set the stage for creativity and customization. Outside, the large lot provides ample space for gardening, play, or future outdoor living projects. A double car garage with bonus storage space ensures plenty of room for vehicles, tools, and hobbies. Whether you're drawn to its history, captivated by its charm, or excited about the possibilities, this rare property offers an opportunity to create something truly special.
Inclusions: Dishwasher,Freezer,Stove,Existing Appliances Are In As-Is Condition.
 45
45





