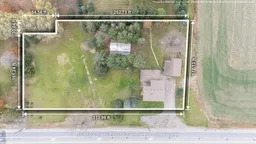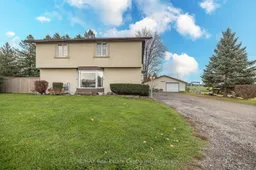First time offered for sale, spacious country retreat that sits on 1.3 acres of land. This home has been cherished by the original owner for 65+ years. Over the years, with children growing and numerous family gatherings, countless memories have been made. This versatile property is zoned agricultural, which permits a wide range of uses and offers a variety of possibilities. Situated on a major route, with 313.98 feet frontage and excellent visibility, this is your opportunity to visualize your goals. The home offers over 2800 sqft of living space, 4 bedrooms, a spacious eat-in kitchen, a large living room combined with the dining room, a family room, and 3 bathrooms. As you enter the main level, you will be pleasantly surprised with the size of the dining area that extends to the entertaining living room with large sliders to a private yard. The cute kitchen with plenty of cabinets opens to a breakfast area and leads to the bright family room. The family room is also accessible through a covered porch that leads to the backyard and a man cave. Two bedrooms, one with sliders to the backyard, and a 2-piece powder room complete the main floor. The second floor also offers 2 large bedrooms, each with its own balcony, a 4-piece primary bathroom, and an office/makeup room. The primary bedroom showcases a pleasant sitting area and a 2-piece ensuite. All 4 bedrooms have ample closet space. An extended 1-car garage with an adjacent 11'8x23'7 workshop/man cave with hydro are all a dad could ever dream of. Additionally, there are 2 sea-cans with hydro and a large covered storage room between them. What a great way to spend time outdoors! Perfectly located within a short distance to Guelph and Cambridge, with easy access to major highways. This is an exceptional opportunity, let's explore all the possibilities.





