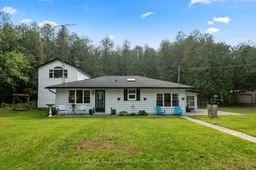Tucked away on the coveted "Street of Dreams," 36 Ash Street is more than just a home it's a lifestyle. This rare gem offers the perfect blend of tranquil outdoor living and urban convenience, located just minutes from the heart of the city.The true highlight of this property is undoubtedly the exceptional outdoor space. Step into your own private oasis featuring a spacious backyard that backs directly onto a stunning river the ideal setting for morning coffee, evening unwinding, or weekend entertaining. Surrounded by mature trees and lush greenery, the yard offers both privacy and natural beauty in abundance. Whether you're hosting a summer barbecue, enjoying a peaceful book by the water, or watching the kids explore the custom tree house, this backyard is designed to be lived in and loved year-round. Plus, the large detached garage provides ample space for storage, hobbies, or even a workshop setup.Inside, you'll find a bright and airy open-concept kitchen, perfect for gatherings and day-to-day living, along with three generously sized bedrooms and two full bathrooms making this home ideal for families or those who love to entertain.Located on a quiet and highly sought-after street, this property is truly a must-see. Homes with outdoor spaces like this rarely come to market. Don't miss your chance to experience the best of both worlds nature and city living at 36 Ash Street.
Inclusions: Fridge, stove, dishwasher, washer and dryer
 50
50


