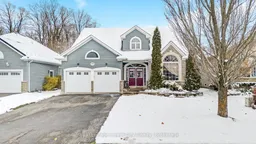Nestled on one of Rockwood's most desirable streets, this highly sought-after bungaloft sits on an impressive 51 x 177-foot lot backing onto tranquil natural surroundings. The home offers a spacious, open-concept design beginning with a welcoming front foyer that flows into a bright and elegant dining room, complete with a butler's door leading into a large, well-appointed kitchen featuring built-in appliances. The adjoining living room is both airy and inviting, showcasing vaulted ceilings that open to the loft above, a cozy gas fireplace, and double doors leading to a new back deck with beautiful views of the private yard and greenspace beyond. The main floor includes a generous primary suite with a walk-in closet and luxurious five-piece ensuite, along with a second bedroom, a full bath, and convenient main floor laundry. Upstairs, the spacious loft offers just under 400 square feet of open-concept living space-ideal as a family or media room-along with a third bedroom and another full bath. The lower level remains unfinished, providing exceptional potential for future customization. A double-car garage with excellent ceiling height adds practicality and value, perfect for additional storage or even a potential lift. Set in a peaceful and highly regarded neighbourhood, this home blends comfort, space, and timeless design with a picturesque backdrop of natural beauty.
Inclusions: SS Fridge, SS Dishwasher, BI Oven, BI Stove, Range Hood. Washer and Dryer. All ELF. Jacuzzi (as-is). 2 x GDO with Remotes
 47
47


