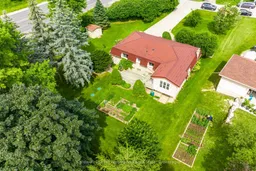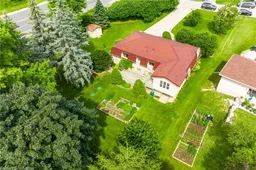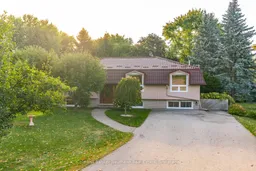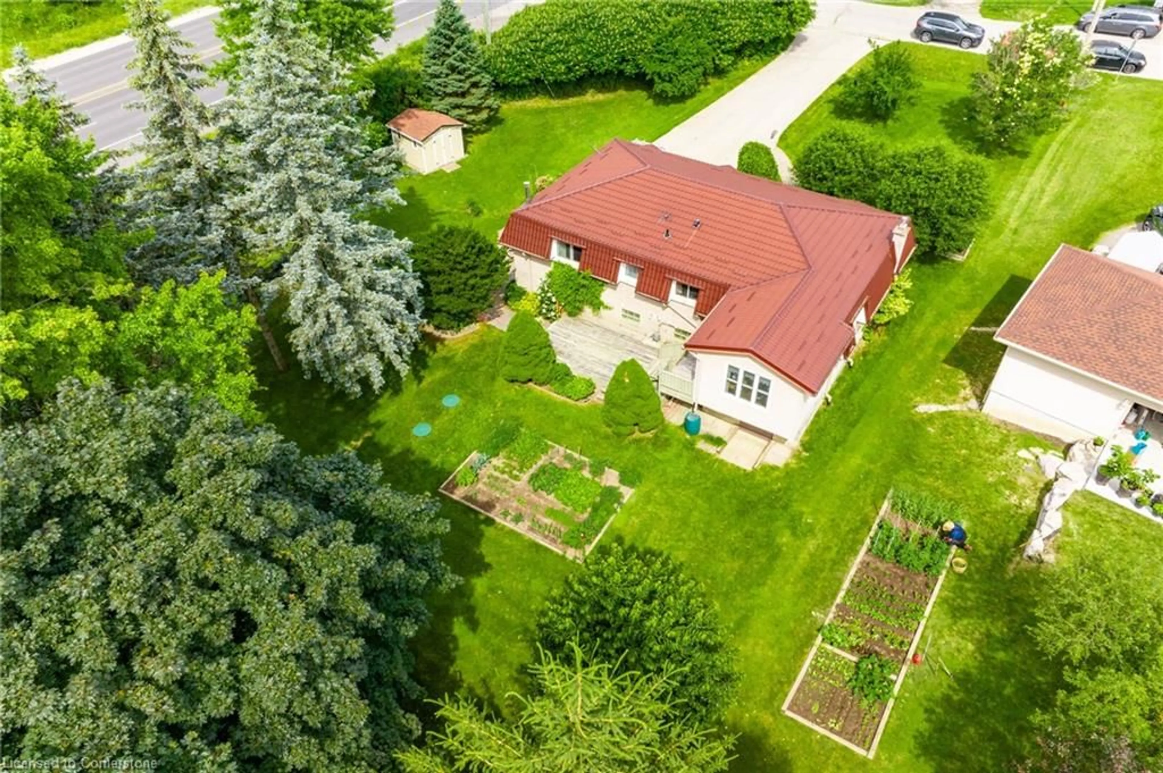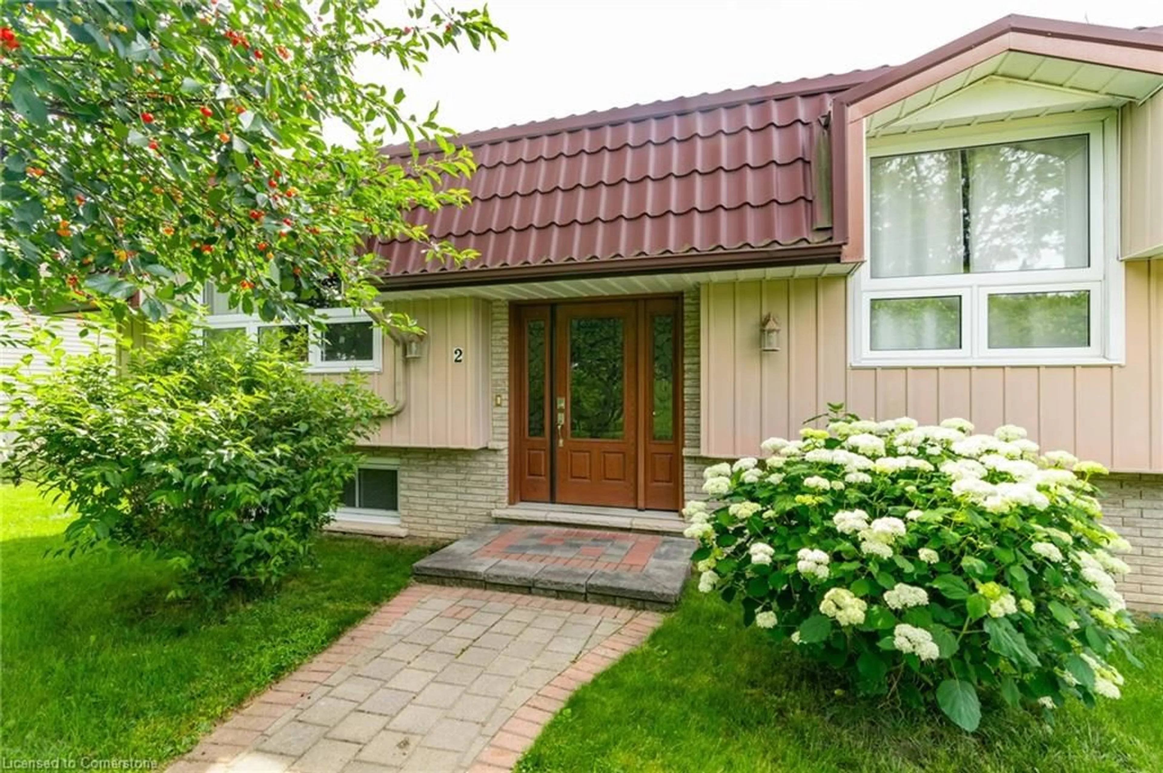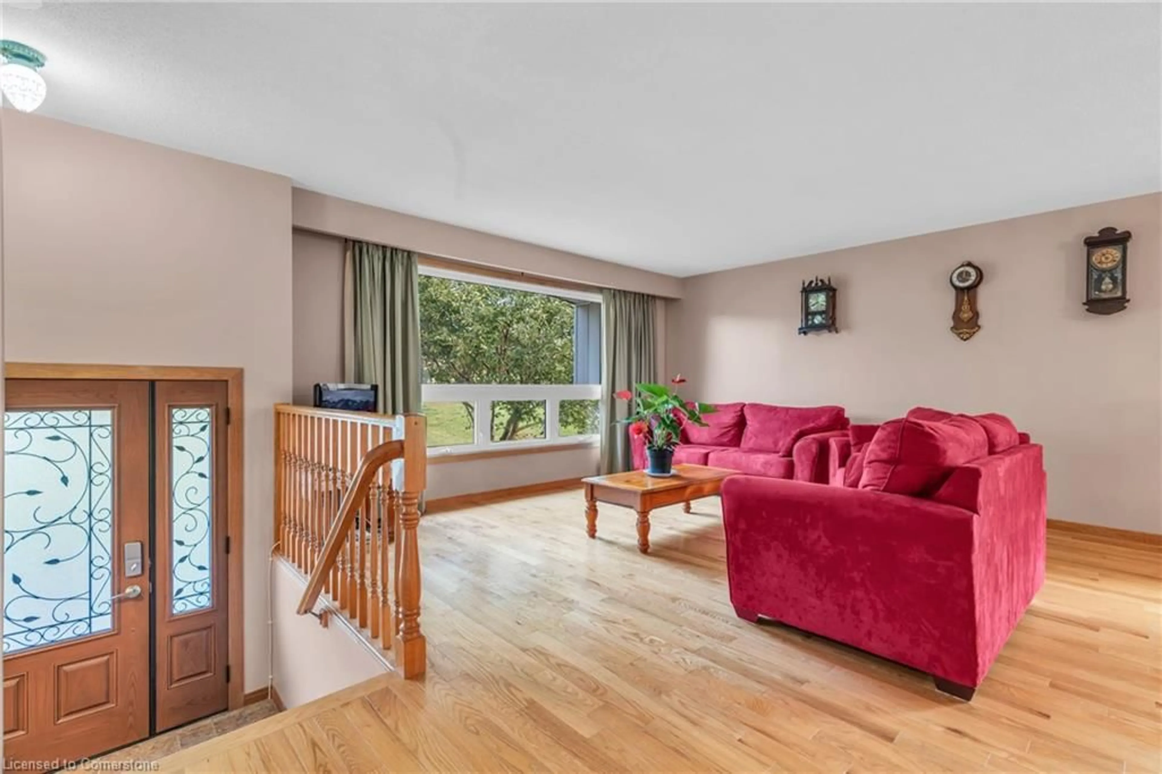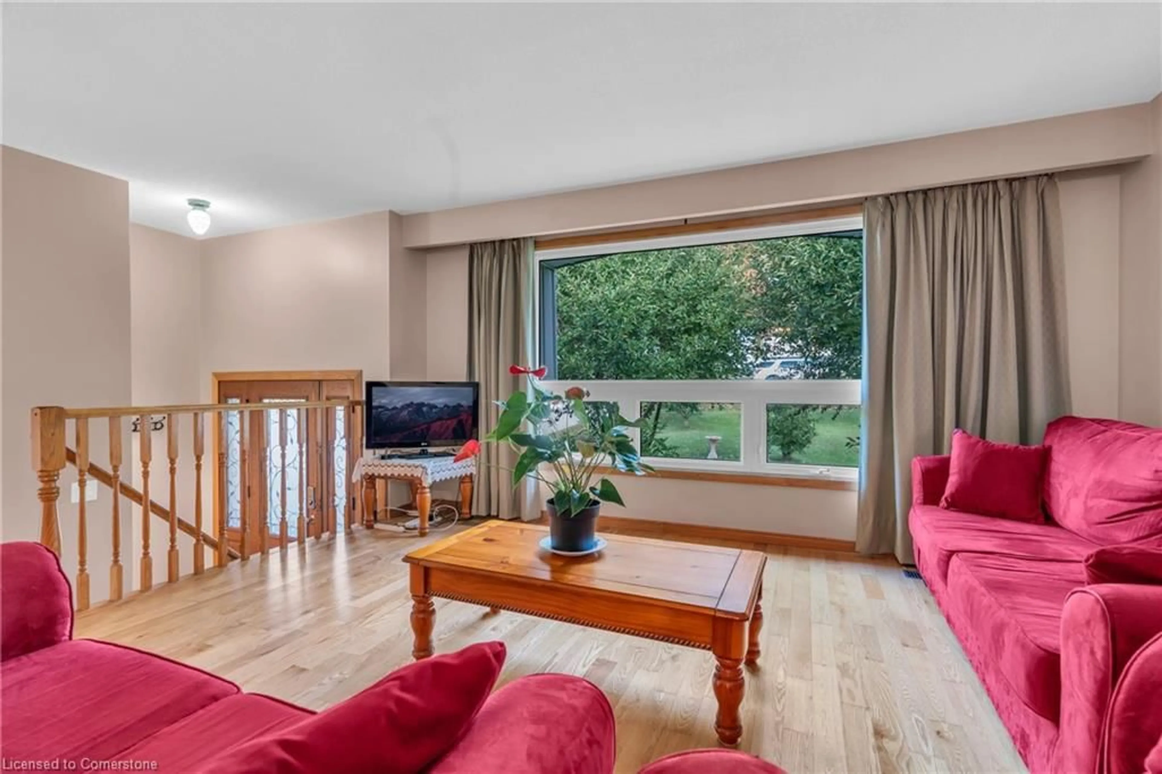2 Hamilton Dr, Guelph/Eramosa, Ontario N1E 0N9
Contact us about this property
Highlights
Estimated valueThis is the price Wahi expects this property to sell for.
The calculation is powered by our Instant Home Value Estimate, which uses current market and property price trends to estimate your home’s value with a 90% accuracy rate.Not available
Price/Sqft$333/sqft
Monthly cost
Open Calculator
Description
Welcome to 2 Hamilton Drive! This gorgeous raised bungalow is located just minutes from Guelph in one ofthe most quiet and coveted communities. This fantastic forever home is perfect for multigenerational living,features 5 Bedrooms (3 up 2 down), 2 full Bathrooms, 2 kitchens and a separate entrance to the lower leveland over 3200 square feet of living space. The Main floor also features an adorable breakfast bar area, andan addition off the dining room that leads out to the backyard deck. Perfect for an office or den. Theincredible and meticulously cared for landscaped lot is also a true gem. Just outside your front door, youare greeted by huge cherry tress, hydranges, evergreens, and the back yard is also over flowing withgorgeous foliage. This is the perfect home for someone who loves to garden and grow their own food. TheSeptic system was completely replaced in 2018, serviced in 2023, the metal roof was replaced in 2015 andcomes with a transferrable 50 year warranty. Most windows in the property were replaced in 2017 as well.Do not miss out on this property, it won't last long, the current owners have created the most beautiful andabundant landscaped property ready for its new family.
Property Details
Interior
Features
Main Floor
Bedroom
4.42 x 3.40Bedroom
3.63 x 3.68Dining Room
3.63 x 3.51Bathroom
1.47 x 3.404-Piece
Exterior
Features
Parking
Garage spaces -
Garage type -
Total parking spaces 8
Property History
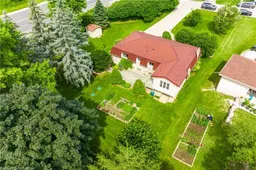 41
41