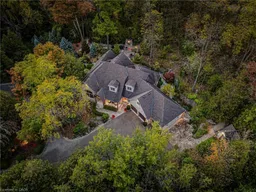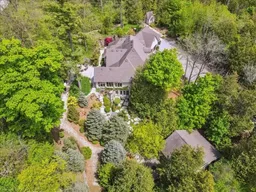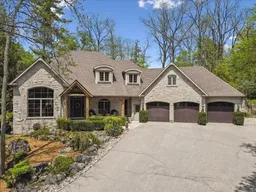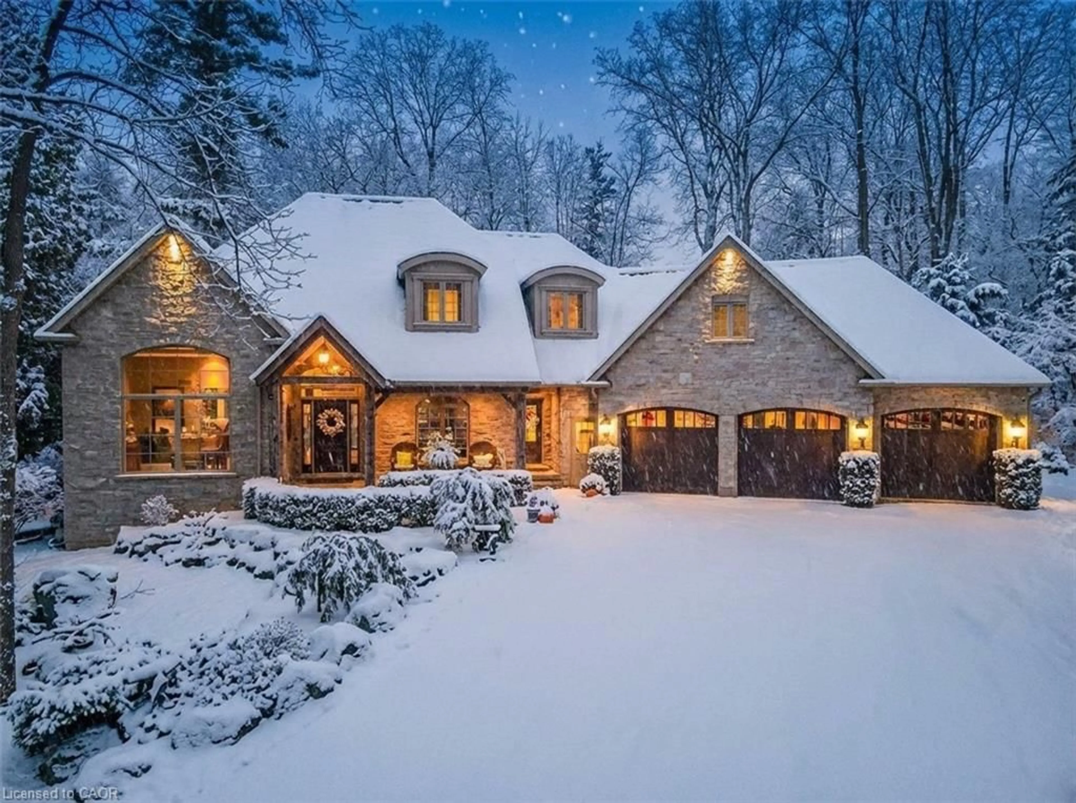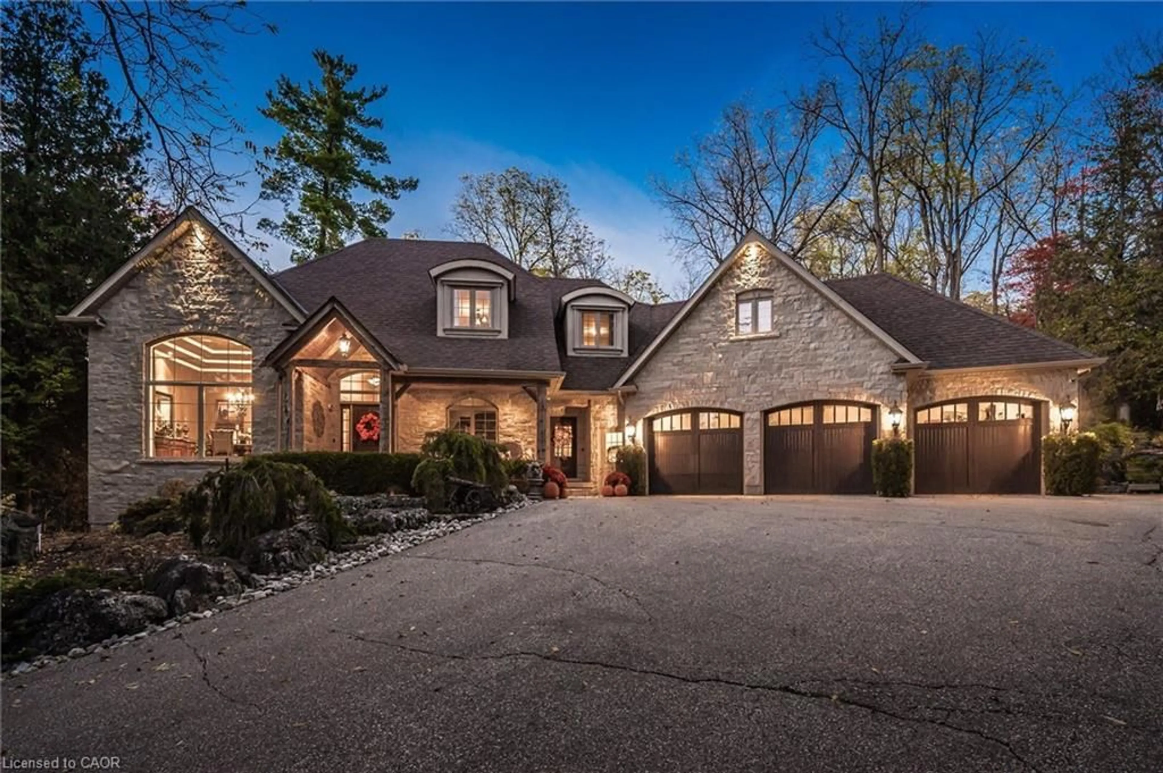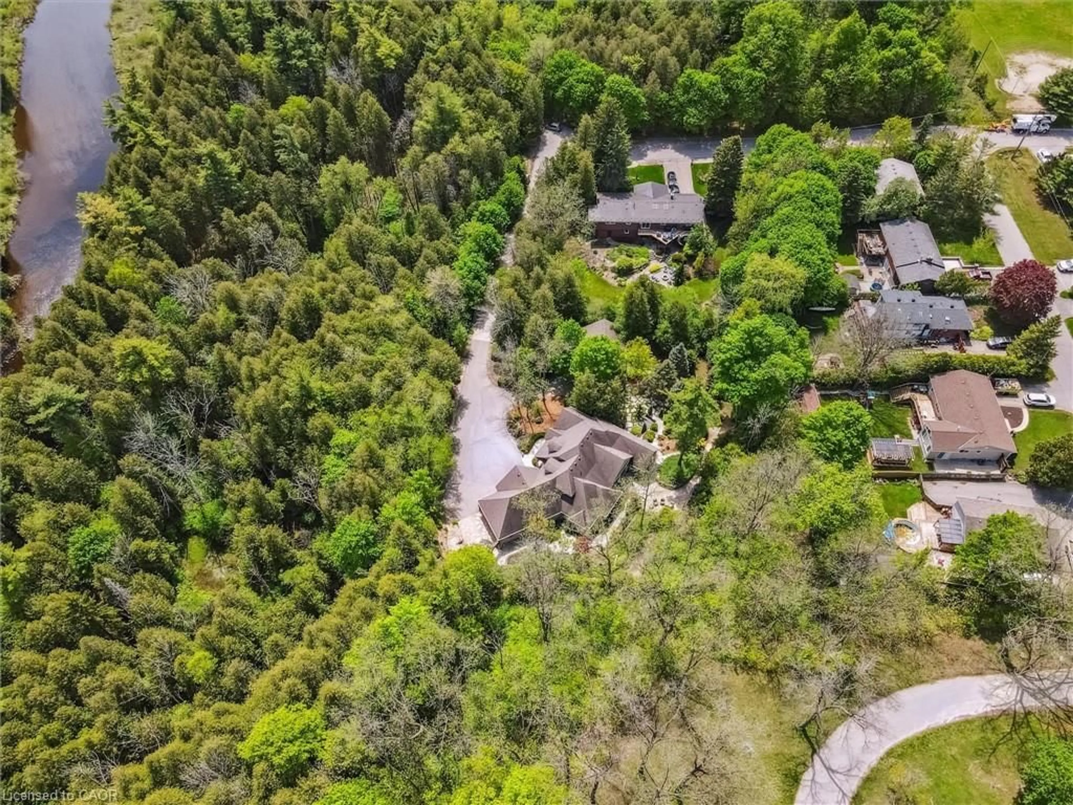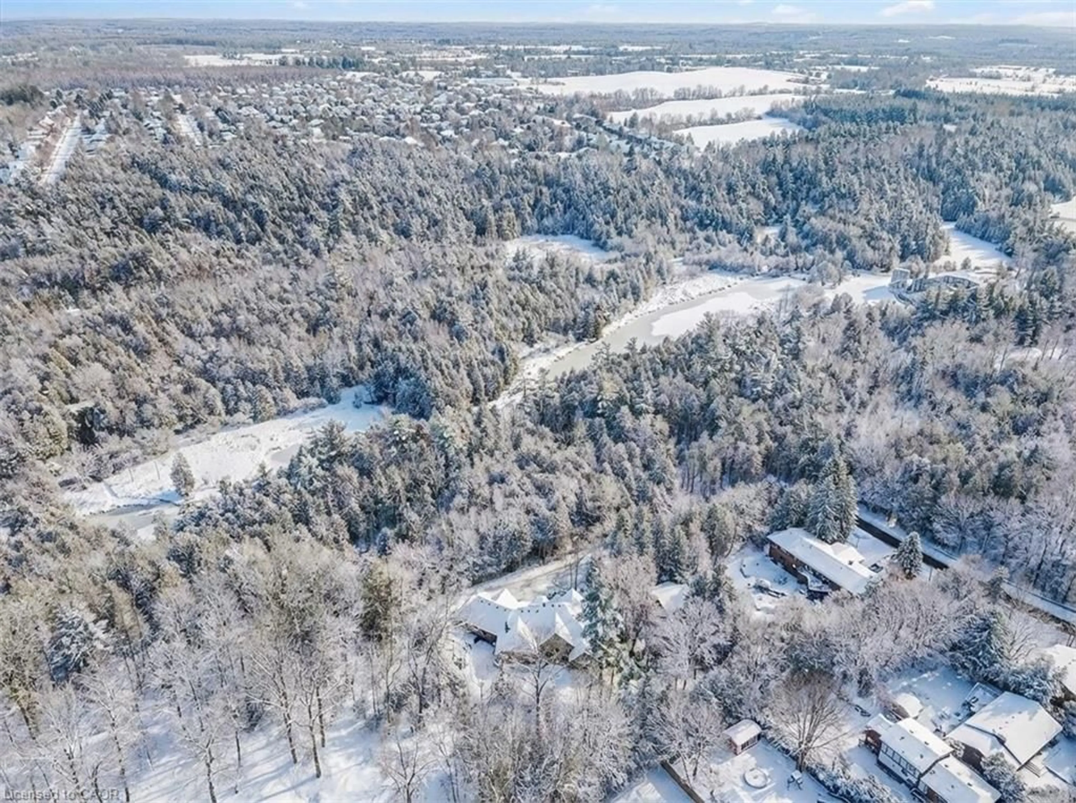198 Pasmore St, Rockwood, Ontario N0B 2K0
Contact us about this property
Highlights
Estimated valueThis is the price Wahi expects this property to sell for.
The calculation is powered by our Instant Home Value Estimate, which uses current market and property price trends to estimate your home’s value with a 90% accuracy rate.Not available
Price/Sqft$1,008/sqft
Monthly cost
Open Calculator
Description
I have seen many homes, but few meet the quality and attention to detail of this magnificent property. Picture-framed on over an acre of forest, this home is surrounded by nature-yet with a school just a block away and town moments down the road, it's hard to believe an opportunity like this exists. Carved directly into the stone-literally 18 feet into the outcroppings-the home sits naturally within the landscape. The grounds feel as though you are living in a conservation area, which happens to border nearly two-thirds of the property. The spacious bungaloft design offers something for every buyer. Main-floor living features soaring ceilings and expansive windows that bring the natural setting into every room. An oversized triple-car garage, complete with a vehicle lift, will impress even the most passionate enthusiast. Downstairs, the walkout level is an entertainer's dream. Enjoy a full bar, wine cellar with an authentic jail cell door (a true conversation piece), theatre room, home gym, and access to the terrace leading to the outdoor hot tub. This is a home that feels like a getaway, without the long drive. The moment you arrive, relaxation takes over in a way only a property like this can deliver. And finally, the historic family cabin. Carefully moved piece by piece and rebuilt on the property, this fully self-contained space is perfect for guests, extended family, or simply enjoying even more of the incredible setting and inspiring views.
Property Details
Interior
Features
Main Floor
Bathroom
3.94 x 3.455+ piece / ensuite
Breakfast Room
2.26 x 4.19Dining Room
3.91 x 4.24Family Room
4.44 x 4.19Exterior
Features
Parking
Garage spaces 3
Garage type -
Other parking spaces 8
Total parking spaces 11
Property History
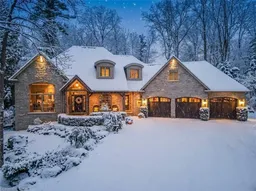 47
47