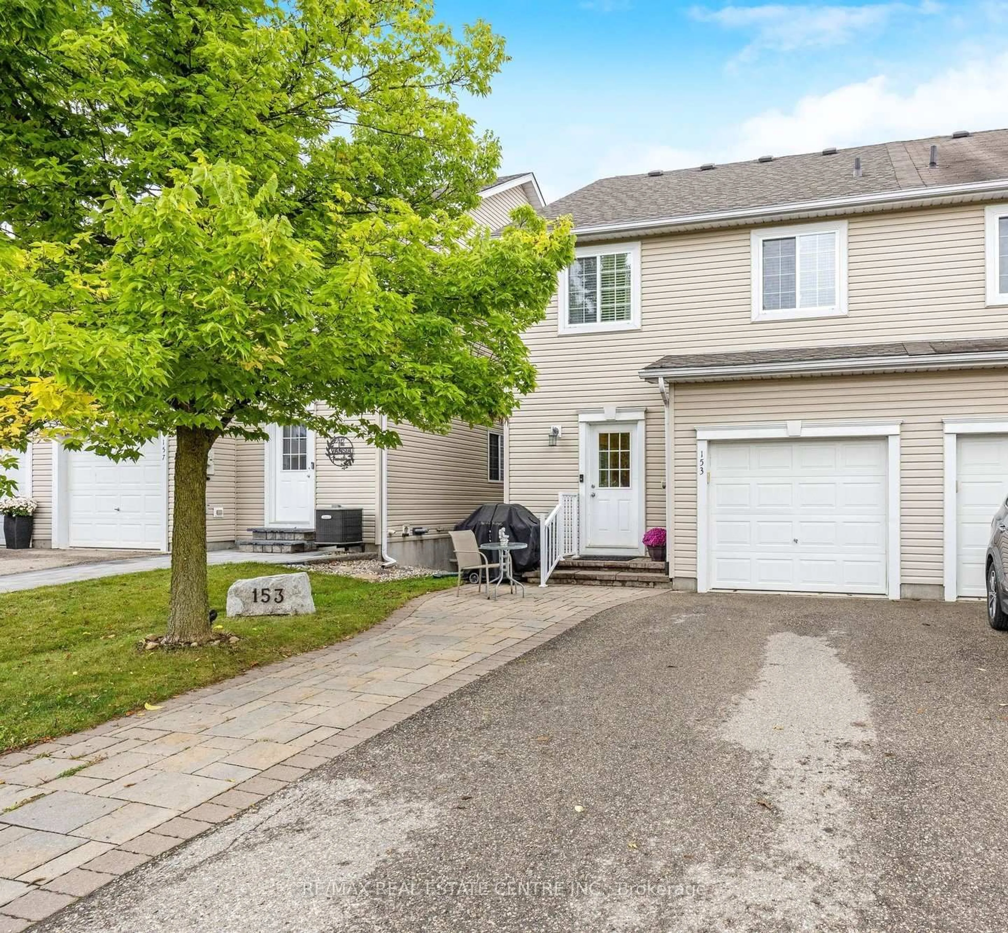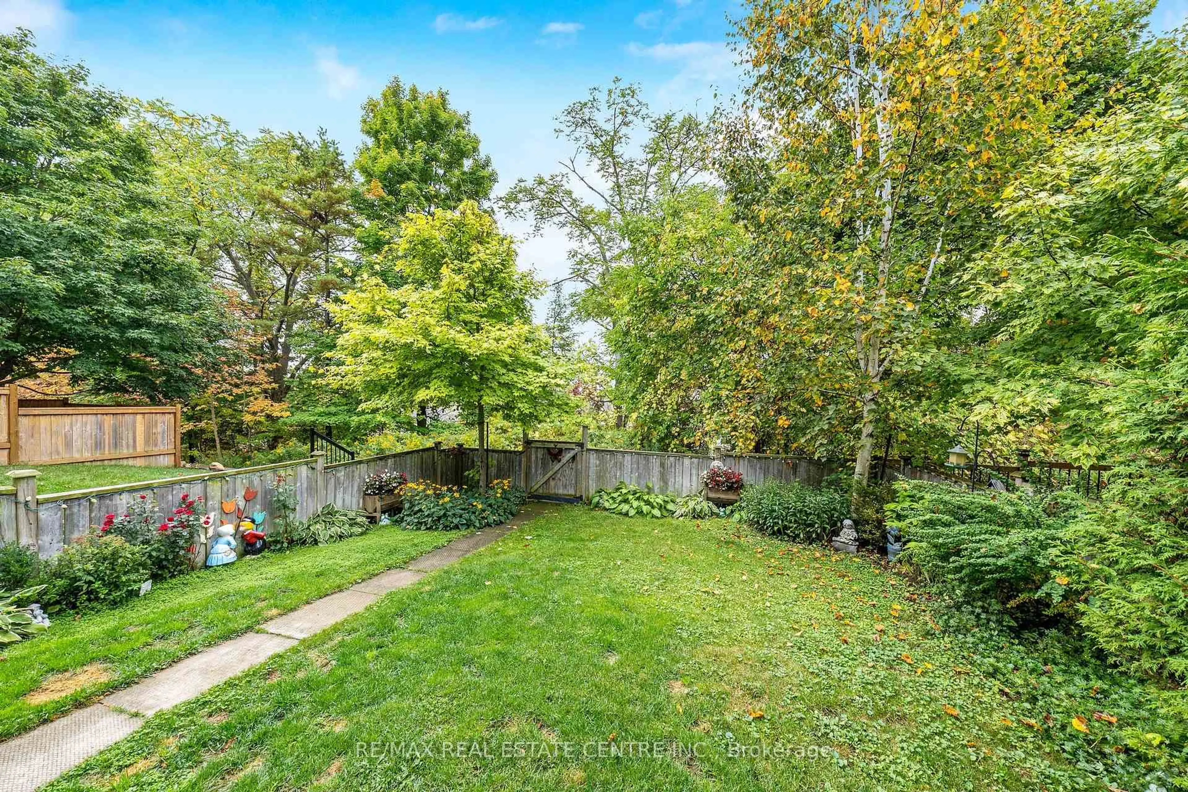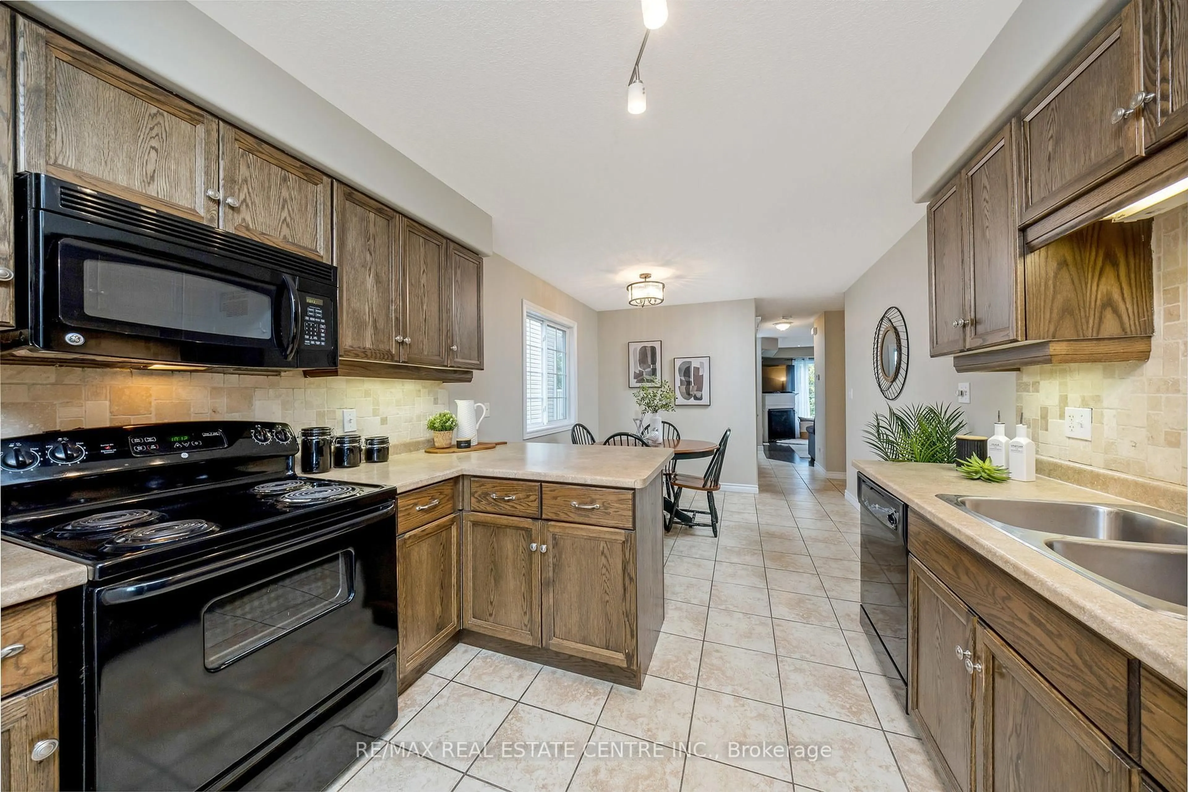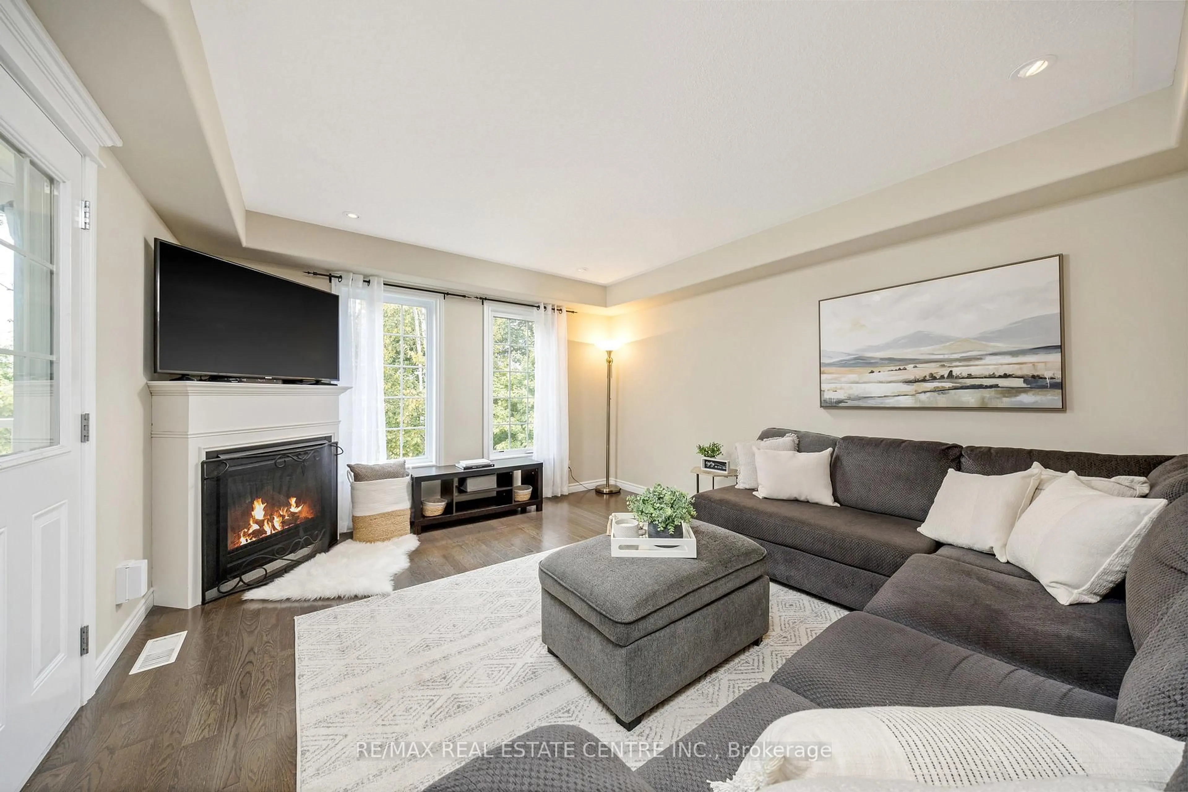153 Carters Lane, Guelph/Eramosa, Ontario N0B 2K0
Contact us about this property
Highlights
Estimated valueThis is the price Wahi expects this property to sell for.
The calculation is powered by our Instant Home Value Estimate, which uses current market and property price trends to estimate your home’s value with a 90% accuracy rate.Not available
Price/Sqft$437/sqft
Monthly cost
Open Calculator
Description
Welcome to your enchanting retreat nestled on the Upper Ridge in the Village of Rockwood, where comfort and elegance intertwine seamlessly. This classy END UNIT 3 BEDROOM FREEHOLD TOWHOME invites you to experience the warmth of its beautifully designed interior. Be captivated by the stunning allure of HARDWOOD and a GAS FIREPLACE in the L/R exuding both sophistication and a sense of home while OVERLOOKING THE LUSH FORESTED RIDGE. Ascend the elegant HARDWOOD STAIRS, where cherished memories are yet to be created to the 2ND FLOOR that offers not only a convenient LAUNDRY ROOM, making daily living a breeze, but also leads you to an OVERSIZED LAVISH 4 PCS BATHROOM. This sanctuary is tastefully designed with shared access from the primary suite, ensuring that morning routines are both luxurious and efficient. Venture down to the FULLY FINISHED WALKOUT BASEMENT, a versatile haven that includes a stylish 3 PCS BATHROOM, perfect for guests or family gatherings. With its generous space, the bsmt is an ideal setting for a cozy movie room, a vibrant play area, or a serene home office. Large windows invite natural light to dance across the room, creating an inviting atmosphere that draws you in while enjoying peaceful nature views. Step outside to your PRIVATE FENCED YARD, where landscaping brings a tranquil feel. Surrounded by the serene embrace of a forested ridge, this oasis offers a peaceful escape from the hustle and bustle of everyday life. Picture yourself sipping morning coffee while basking in the sounds of nature or hosting delightful summer barbecues. This townhome also features the convenience of a single garage, alongside parking for 2 additional cars + visitor parking providing an ideal solution for family and friends visiting your charming abode. Every corner of this home speaks to a lifestyle of comfort, elegance, and profound connection with nature. Embrace the opportunity to make this your next perfect home.
Property Details
Interior
Features
Main Floor
Dining
2.97 x 3.02Ceramic Floor / Large Window
Living
4.39 x 3.91hardwood floor / Gas Fireplace / Overlook Greenbelt
Bathroom
2.83 x 0.952 Pc Bath
Kitchen
3.11 x 3.02Exterior
Features
Parking
Garage spaces 1
Garage type Built-In
Other parking spaces 2
Total parking spaces 3
Property History
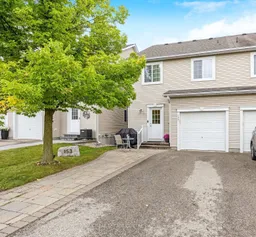 29
29
