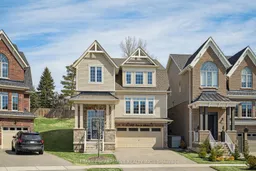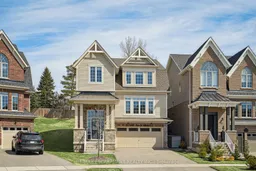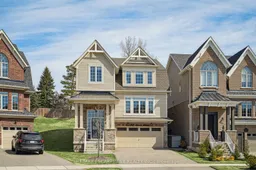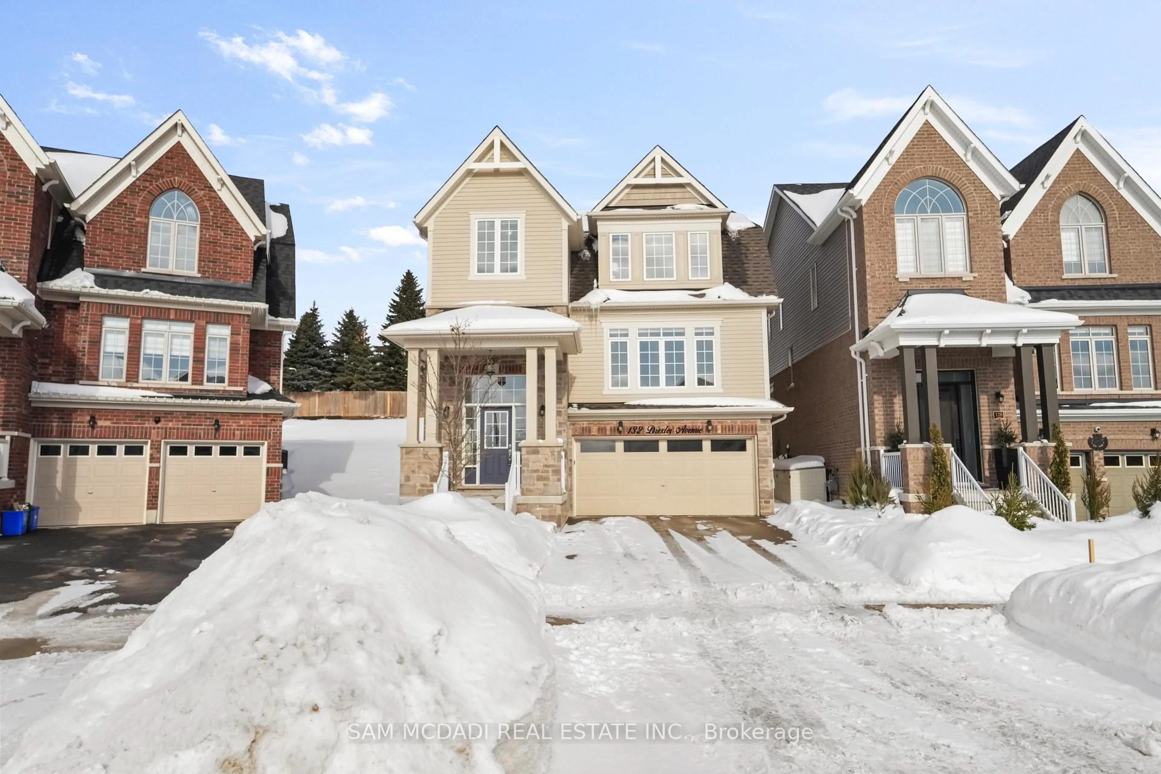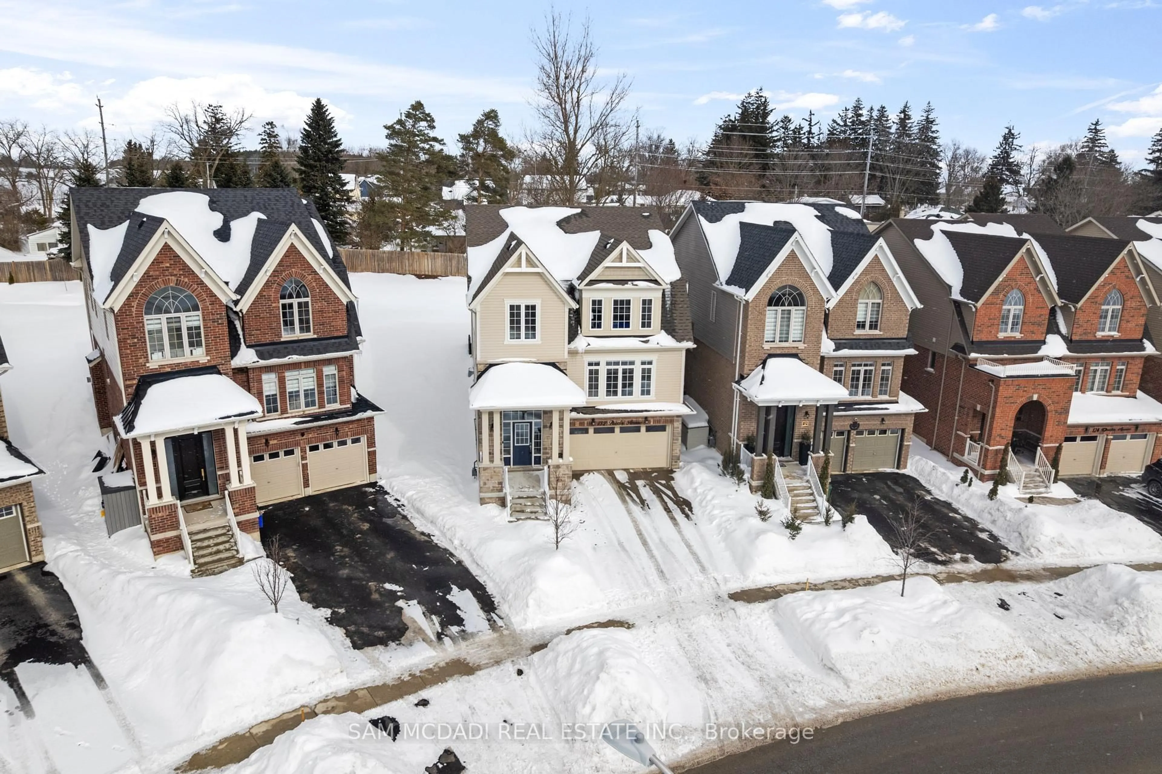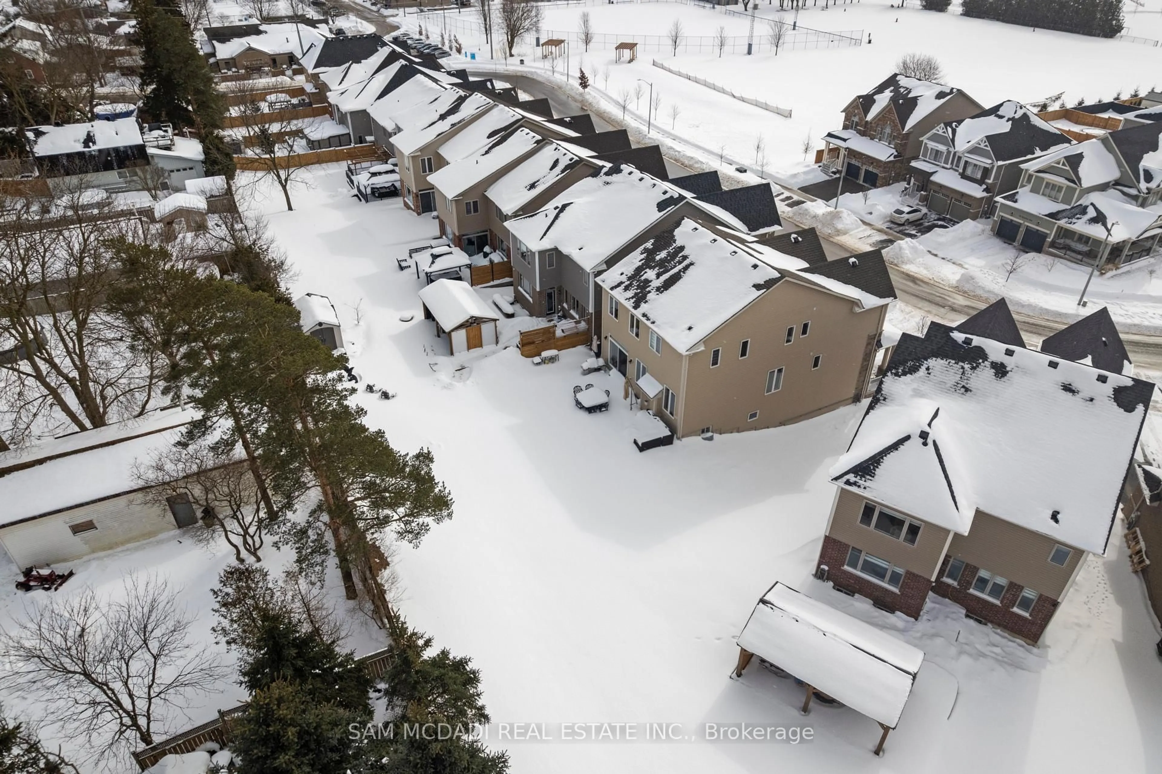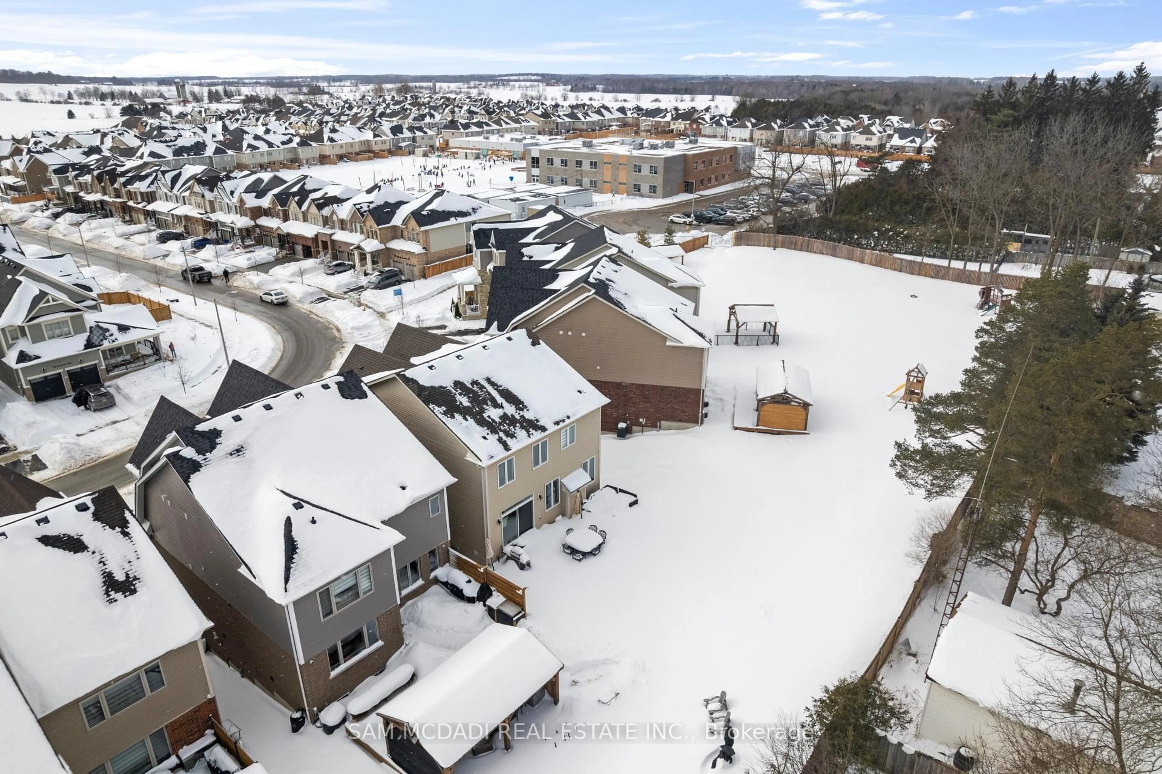Contact us about this property
Highlights
Estimated valueThis is the price Wahi expects this property to sell for.
The calculation is powered by our Instant Home Value Estimate, which uses current market and property price trends to estimate your home’s value with a 90% accuracy rate.Not available
Price/Sqft$447/sqft
Monthly cost
Open Calculator
Description
Meticulously maintained and truly stunning, this 4-bedroom, 4-bathroom detached home offers 2,836 sq. ft. of beautifully designed above-grade living space on a large pie-shaped lot in a quiet, family-friendly neighbourhood. A grand foyer with soaring 16-foot ceilings creates an impressive welcome, leading to an elegant main floor filled with natural light from expansive front entry glass, large windows and nine-foot ceilings. Rich hardwood flooring, and oak staircases with wrought iron pickets add warmth and sophistication throughout.The upgraded chef-inspired kitchen is the heart of the home, featuring extended cabinetry, a walk-in pantry, quartz countertops, stylish backsplash, centre island with breakfast bar, and built-in appliances-perfect for everyday living and entertaining. The open-concept main floor flows seamlessly, highlighted by a cozy gas fireplace in the family room, a formal dining area ideal for hosting, and a separate front living room offering a quiet retreat. Upstairs, four generously sized bedrooms each enjoy direct access to a bathroom-ideal for growing families. The primary suite features a spacious walk-in closet and a luxurious 5-piece ensuite. The lower level includes a finished foyer with double closets, double-door basement entry, and direct access to the double-car garage.With a 2-car garage and additional driveway parking, there is ample space for vehicles and storage. The expansive pie-shaped lot provides plenty of room for outdoor activities, entertaining, or gardening.Ideally located within walking distance to Rockmosa Park, Rockwood Child & Family Centre, local schools, and the library, and just minutes from Rockwood Conservation Area, this exceptional home offers the perfect blend of space, style, and convenience for family living.
Property Details
Interior
Features
Main Floor
Living
5.37 x 3.99hardwood floor / Large Window
Dining
4.22 x 3.97hardwood floor / Large Window / Open Concept
Breakfast
4.49 x 3.26hardwood floor / W/O To Yard / Open Concept
Family
4.16 x 4.42hardwood floor / Gas Fireplace / Open Concept
Exterior
Features
Parking
Garage spaces 2
Garage type Built-In
Other parking spaces 4
Total parking spaces 6
Property History
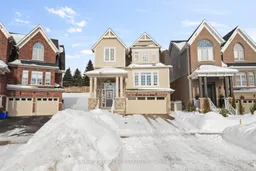 45
45