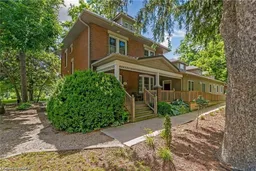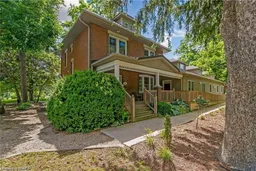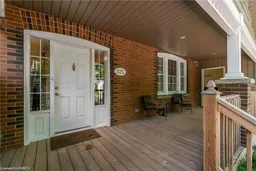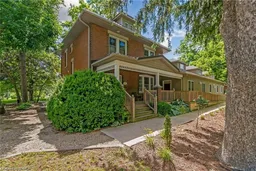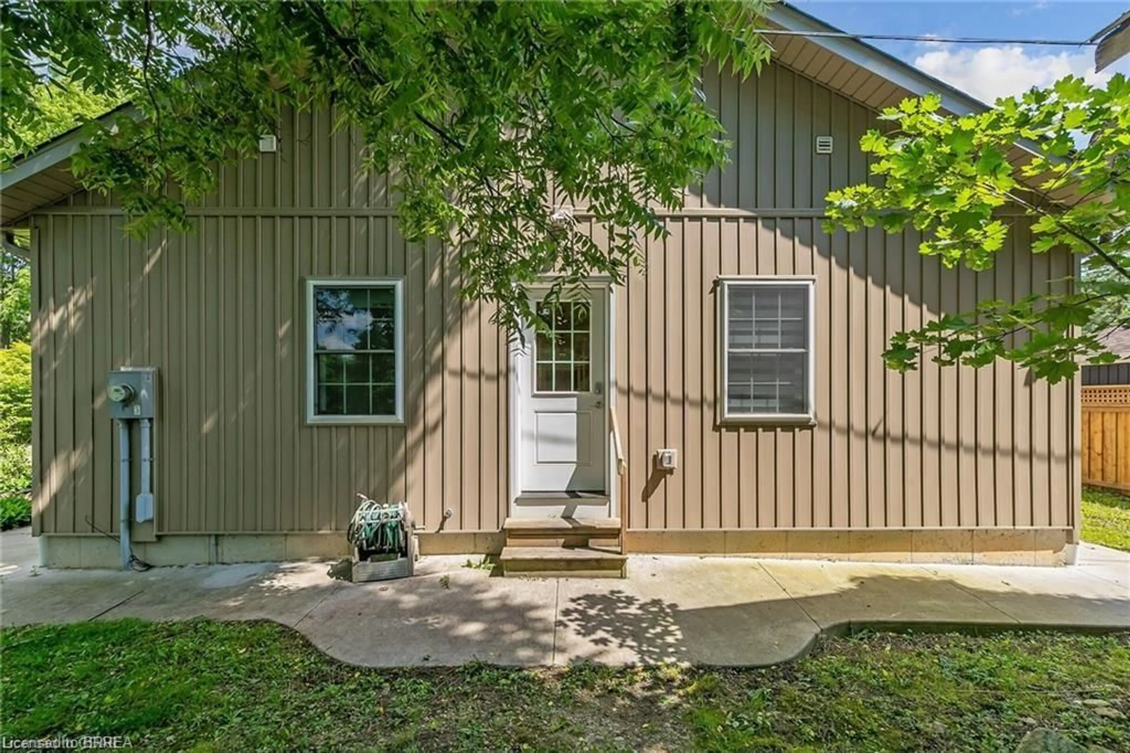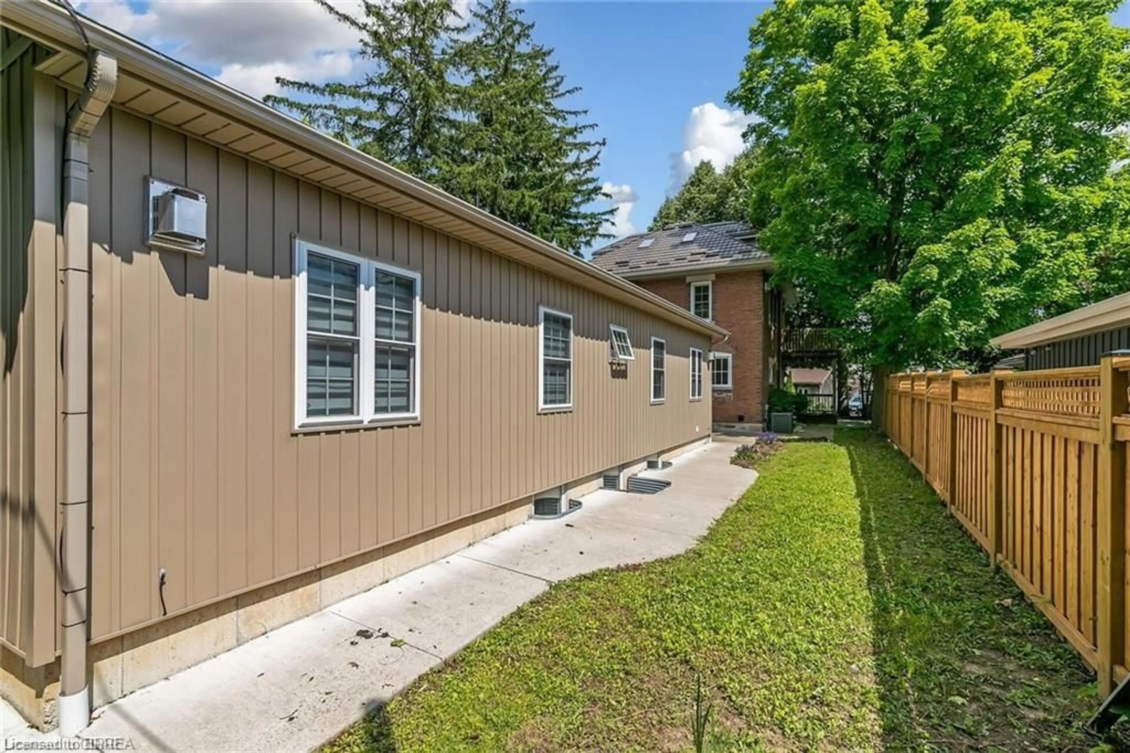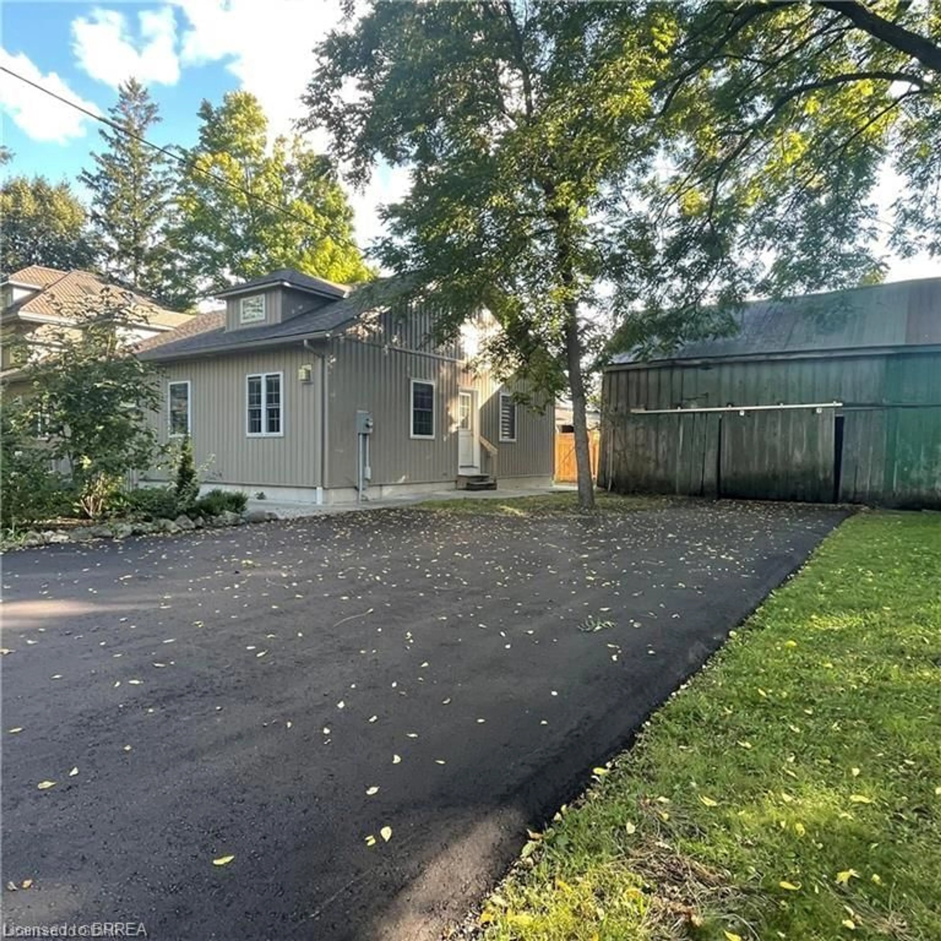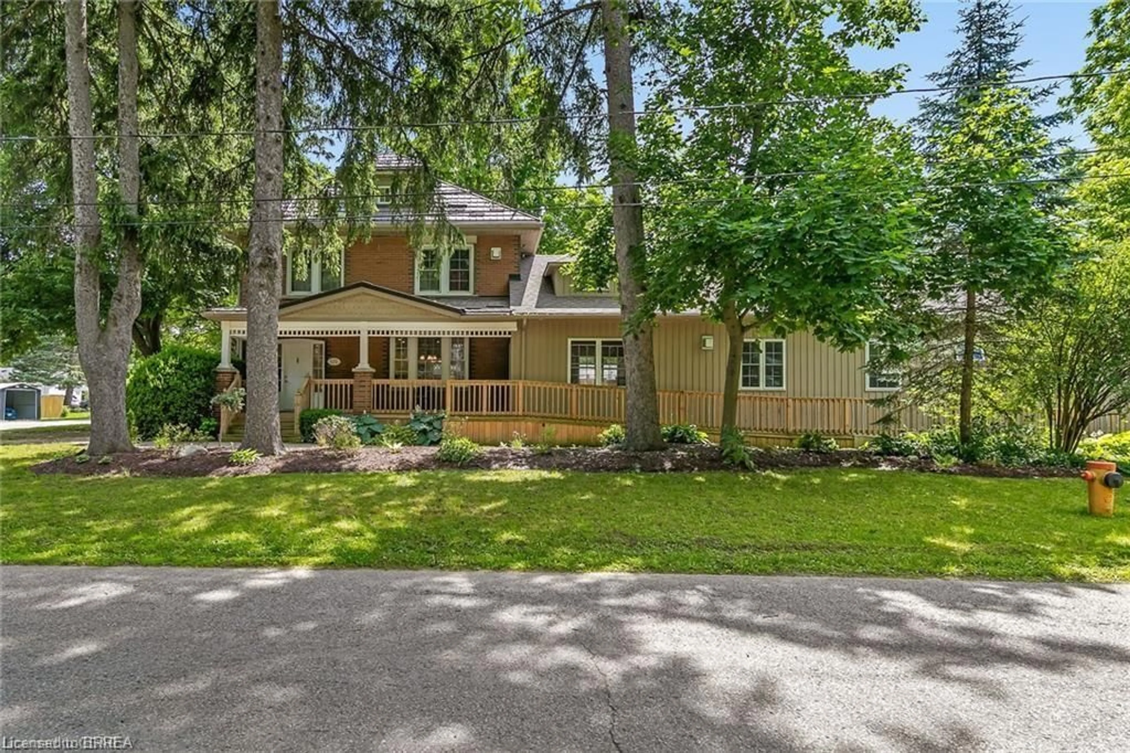125 Richardson St, Rockwood, Ontario N0B 2K0
Contact us about this property
Highlights
Estimated valueThis is the price Wahi expects this property to sell for.
The calculation is powered by our Instant Home Value Estimate, which uses current market and property price trends to estimate your home’s value with a 90% accuracy rate.Not available
Price/Sqft$322/sqft
Monthly cost
Open Calculator
Description
Bring the whole family to this exceptional, oversized residential property offering endless possibilities for comfortable living and income potential. Featuring 8 spacious bedrooms and 9 bathrooms, this impeccably finished two-storey home is ideally suited for multigenerational living, extended families, or a savvy live-in investment where rental income can help offset the mortgage. Perfectly finished inside and out, this flawless residence showcases numerous upgrades throughout and is tastefully decorated in timeless, neutral tones. The well-designed layout offers flexibility and privacy across multiple living areas. A huge basement recreation space complete with kitchen and bathroom provides an ideal setup for guests, in-laws, or additional rental accommodation. Outside, enjoy a perfectly manicured outdoor space ideal for entertaining or relaxing, complemented by two asphalt driveways with ample parking. The property is offered fully equipped with all appliances, making it truly move-in ready. Prime Location: Situated in the heart of the charming village of Rockwood, this home is surrounded by cafés, local shopping, and breathtaking natural scenery. Just minutes from the renowned Rockwood Conservation Area, the property appeals to homeowners and tenants alike who value quiet, scenic surroundings with easy access to outdoor recreation. Regular bus service provides convenient connectivity to Guelph. A rare opportunity to own a beautifully finished, high-capacity property in one of Rockwood’s most desirable neighbourhoods.
Property Details
Interior
Features
Basement Floor
Bedroom
3.66 x 4.27Family Room
9.14 x 8.84Bathroom
2.62 x 1.733-Piece
Exterior
Features
Parking
Garage spaces -
Garage type -
Total parking spaces 10
Property History
