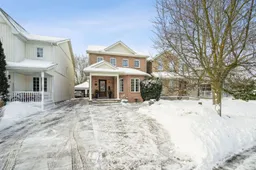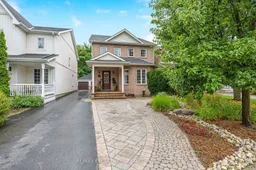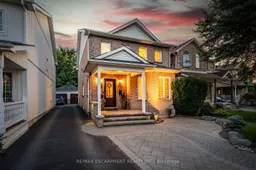MAINTENANCE FREE BACKYARD! UPDATED PRIMARY ENSUITE!! FINISHED BASEMENT!! Welcome to 123 Academy Place, Rockwood, ON a beautifully maintained home that perfectly balances style, comfort, and convenience. Nestled in a family-friendly neighborhood, this 3-bedroom, 3.5-bathroom gem offers everything you need to create lifelong memories. Step inside and feel immediately at home with the bright and airy main floor, featuring a formal living room and a separate dining room ideal for hosting family dinners or intimate gatherings. The heart of the home is the thoughtfully designed kitchen, boasting maintenance-free Silestone countertops, a spacious breakfast bar, and a sunny breakfast area that overlooks the cozy family room. Sliding doors lead you to the stunning backyard oasis, complete with maintenance-free landscaping, gorgeous stonework, and a pergola the perfect space for relaxing or entertaining. Upstairs, the serene primary suite awaits, featuring a large walk-in closet and a newly updated 4-piece ensuite for a touch of luxury. Two additional generously sized bedrooms provide plenty of space for family or guests. The finished basement is a true standout, offering an open-concept recreation room with a custom-built entertainment unit and Bose surround sound system, as well as a convenient 3-piece bathroom. Whether its movie nights or a home gym, this versatile space is ready to meet your needs. Additional highlights include a single-car garage, driveway parking for one car, and a separate stonework parking pad at the front. Located close to excellent schools, local shopping, scenic trails, and the beautiful Rockwood Conservation Area, this home has something for everyone. Dont miss the chance to make this charming property your forever home!
Inclusions: Fridge, Stove, Dishwasher, Microwave, Washer & Dryer, Central Vacuum, Window Blinds






