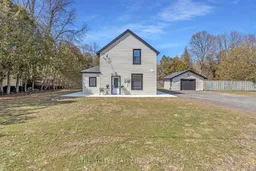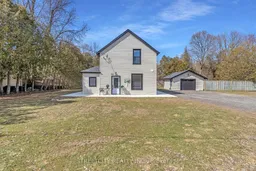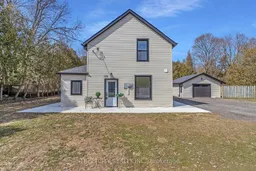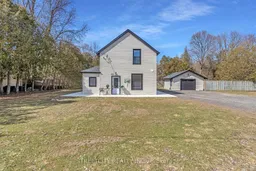This is the lowest-priced commercial and residential property available in the beautiful Rockwood area. Situated in downtown Rockwood, Ontario, this unique home offers incredible versatility with separate heating and cooling systems and a separate hot water tank for the upper unit. The upper unit is appliance-ready with a kitchenette/bar area, roughed-in laundry space, and a full bathroom, making it perfect for rental income or multi-family living. The entire house has been fully renovated with all new plumbing and electrical, featuring a spacious, modern kitchen and updated bathrooms designed for family comfort and growth. There is also an easily convertible in-law or accessory suite that can be separated to accommodate two families or tenants. Sitting on a large, private lot with a detached garage and ample outdoor space, this property is ideal for hobbyists or anyone seeking extra room. Located within walking distance to the Eramosa River, conservation areas, and walking trails, this home combines convenience with natural beauty. Whether you're looking for a residential home with income potential or a commercial opportunity, the possibilities here are endless. Don't miss out book a private tour anytime!
Inclusions: FRIDGE,STOVE,MICROWAVE,DISHWASHER,WASHER AND DRYER







