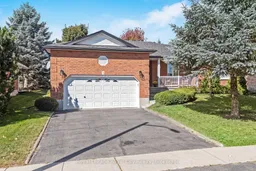Welcome to 120 Bernardi, nestled on a quiet, mature street, this charming all-brick bungalow has been lovingly maintained by its original owners since it was built in 2000. The main floor features a warm and inviting living room with hardwood floors and a gas fireplace, along with both a formal dining room and a bright dinette area. There are three main-floor bedrooms and two full bathrooms, including a spacious primary suite complete with a 4-piece ensuite and walk-in closet. Main floor laundry adds everyday convenience, and thoughtful accessibility features include a stairlift in the garage for easy entry into the home, as well as an additional stairlift to the basement. The lower level offers an expansive, open-concept recreation room finished with berber carpet, along with a generous fourth bedroom and a 3-piece bath-a comfortable and flexible space for guests or family. The backyard is a peaceful retreat, offering excellent privacy and a large newer wood deck ideal for outdoor enjoyment. The location is highly desirable, just steps from Valentino Park and within close proximity to Harris Mill Public School. This is a beautifully cared-for property that truly shows 10+.
Inclusions: SS Fridge, SS Stove, SS Dishwasher, SS Microwave Range Hood. Washer & Dryer. Acorn Stairlifts X2. California Shutters. All window coverings. Central Vacuum and all attachments. BBQ. Workbench and Cabinets in Garage. TV Unit and Bookshelves in Basement.
 50
50


