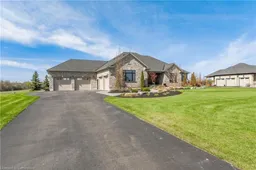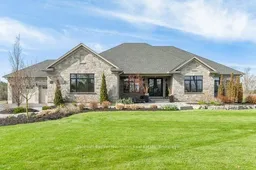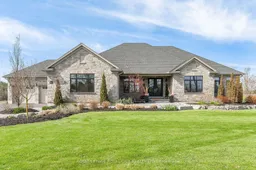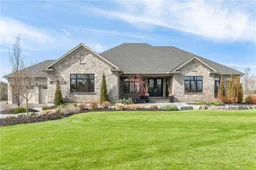Opulence and practicality sometimes don't go hand-in-hand in real estate, but they absolutely do at 11 Hartfield Dr.! Welcome to this custom, executive bungalow in an enclave of homes, just minutes north of Guelph. Impeccable detail has been incorporated into every aspect of this home's design, construction, decor and exterior landscaping. Upon entering, you are met with an abundance of natural light which cascades through this open-concept floorplan, with high, waffled ceilings and modern finishes. The kitchen/dining area is graced with leathered granite counters, under- and in-cabinet lighting, as well as high-end, upgraded stainless appliances including built-in fridge and freezer, gas stovetop, built-in oven, & convection microwave. The spacious island is an ideal gathering place for friends & family, with a dream kitchen work space that will inspire any gourmet chef, and comfortably seats 6 people. The double-sided gas fireplace provides a central, warm ambience for the entire main living area, and the views from all of the principal rooms through their expansive windows take in the serene, private backyard from a slightly different angle. The primary suite is an absolute retreat within the home, featuring a stunning ensuite with steam shower, custom walk-in closet & another double-sided gas fireplace. There are two other large bedrooms & a 4pc main bath, as well as a spacious laundry, mud room and 2pc powder which complete the grandiose main floor living space. There are two attached 2-car garages, one of which is heated and both of which offer bright, natural light. The walk-up basement (to pool area) is fully finished with theater and lounging area, two legal bedrooms, a 3pc bath and ample more storage. The showstopping southwest exposed yard is an oasis you will enjoy for years, with a 16x32 in-ground salt pool, large surrounding patio area & extensive hardscaping to provide great privacy. Truly an exquisite offering of rural living, minutes from the city.
Inclusions: Carbon Monoxide Detector,Central Vac,Dishwasher,Dryer,Garage Door Opener,Hot Water Tank Owned,Pool Equipment,Range Hood,Refrigerator,Smoke Detector,Stove,Washer,All Light Fixtures, Generac Manual Gas Generator, All Window Coverings And Blinds, Home Theatre Projection Unit, Sound Equipment And Screen, Tv Brackets
 50
50





