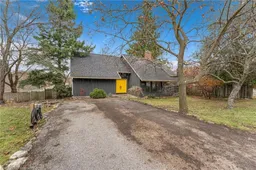Welcome to your dream home in the picturesque village of Rockwood, within walking distance to the acclaimed Conservation Area! This stunning custom-built home offers 5 bedrooms, 3 full bathrooms, and sits on over half an acre of private, serene property; offering the perfect blend of luxury and nature. Step inside to discover soaring vaulted ceilings and oversized windows that fill the home with natural light, giving it a warm and inviting atmosphere. The spacious open-concept layout is ideal for family living and entertaining, centred around a grand fireplace for cozy winter nights. The walk-out basement provides endless possibilities, whether you're looking to create a home gym, playroom, or guest suite. The basement also offers plenty of storage and a workshop for the do-it-yourselfer. The double driveway has parking for 4 vehicles and already has 240 volts run to the driveway for your electric vehicle charging station. Walk down the steps behind the home to the attached lot where you can enjoy nature in whatever fashion you please, without leaving your own property. Don't miss this rare opportunity to own a one-of-a-kind property in the heart of Rockwood—schedule a viewing today! Offers welcome anytime.
Inclusions: Dishwasher,Dryer,Gas Oven/Range,Hot Water Tank Owned,Refrigerator,Washer
 50
50


