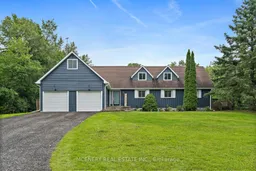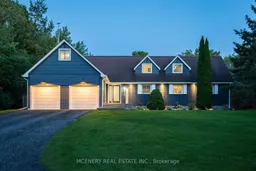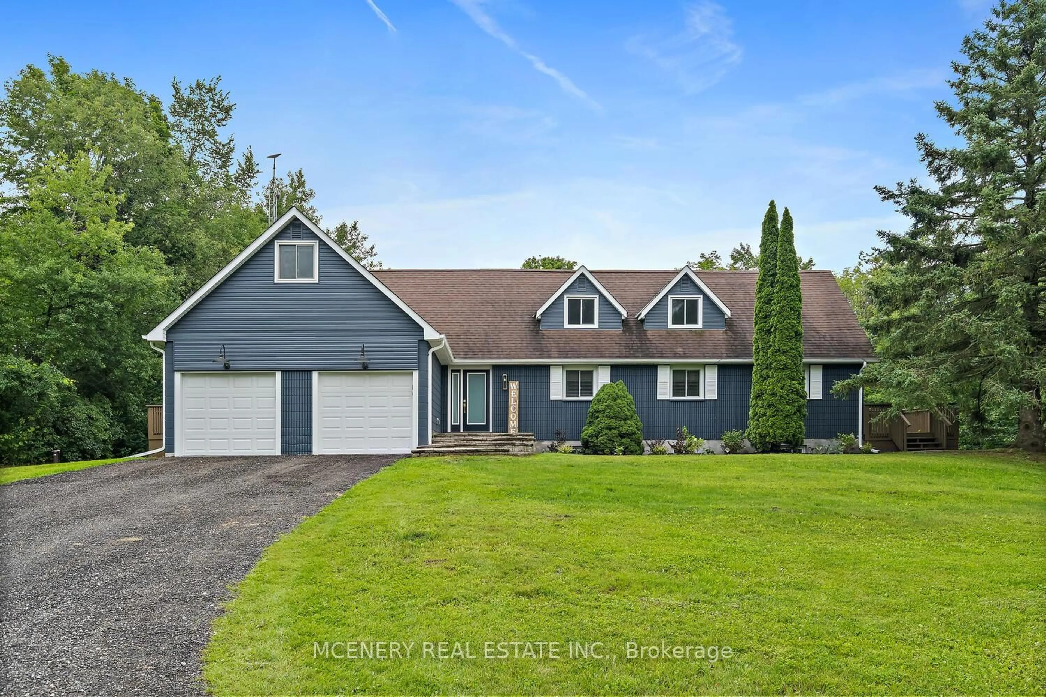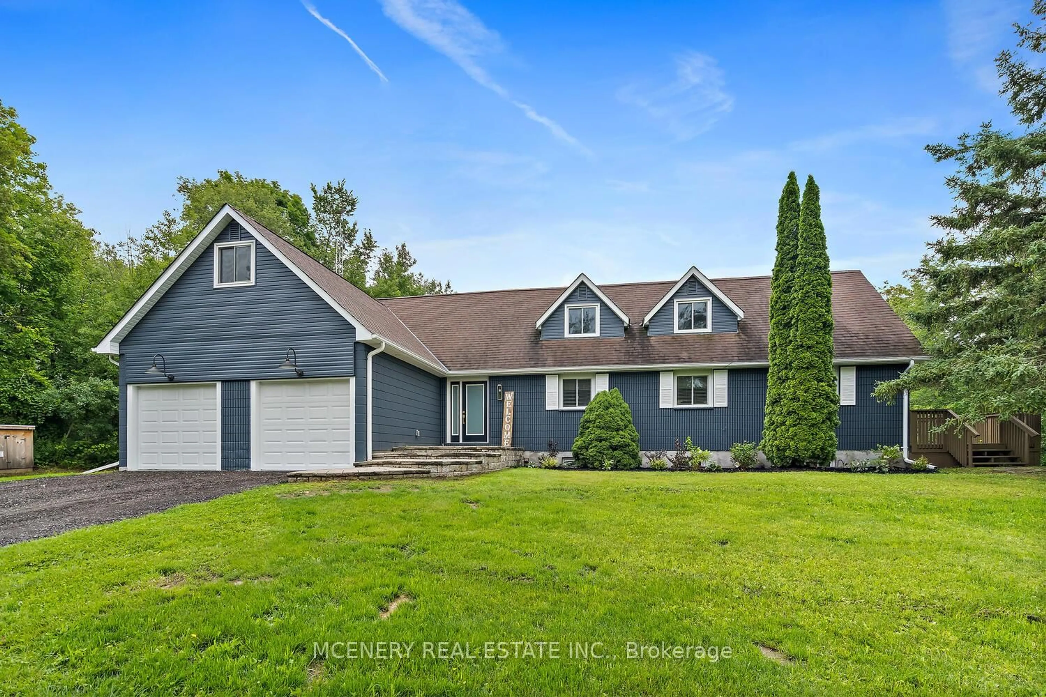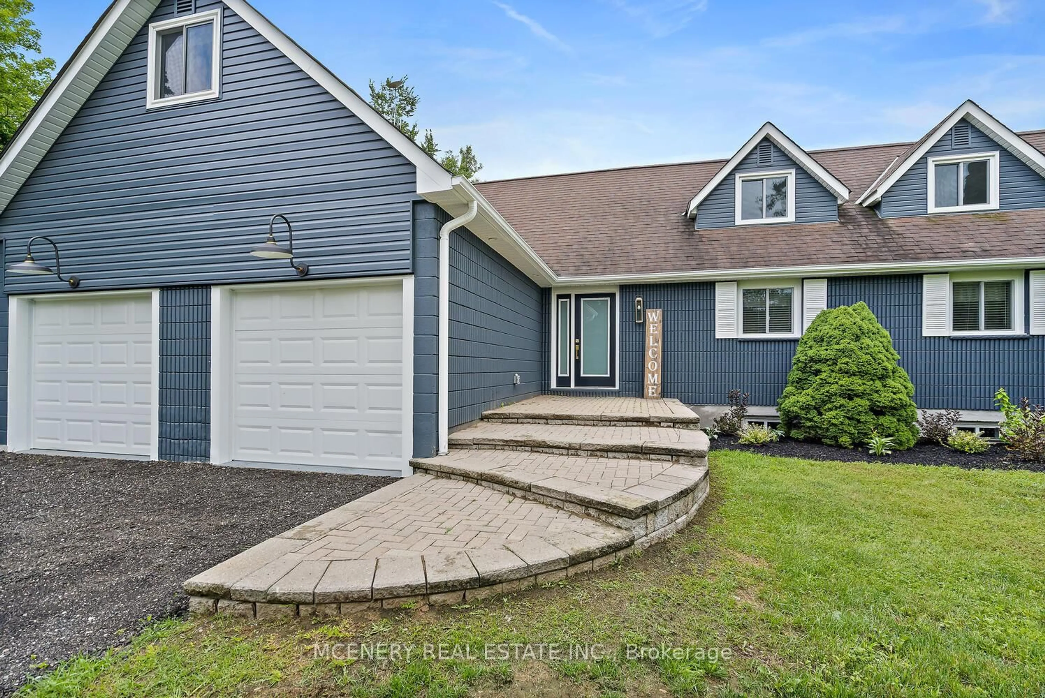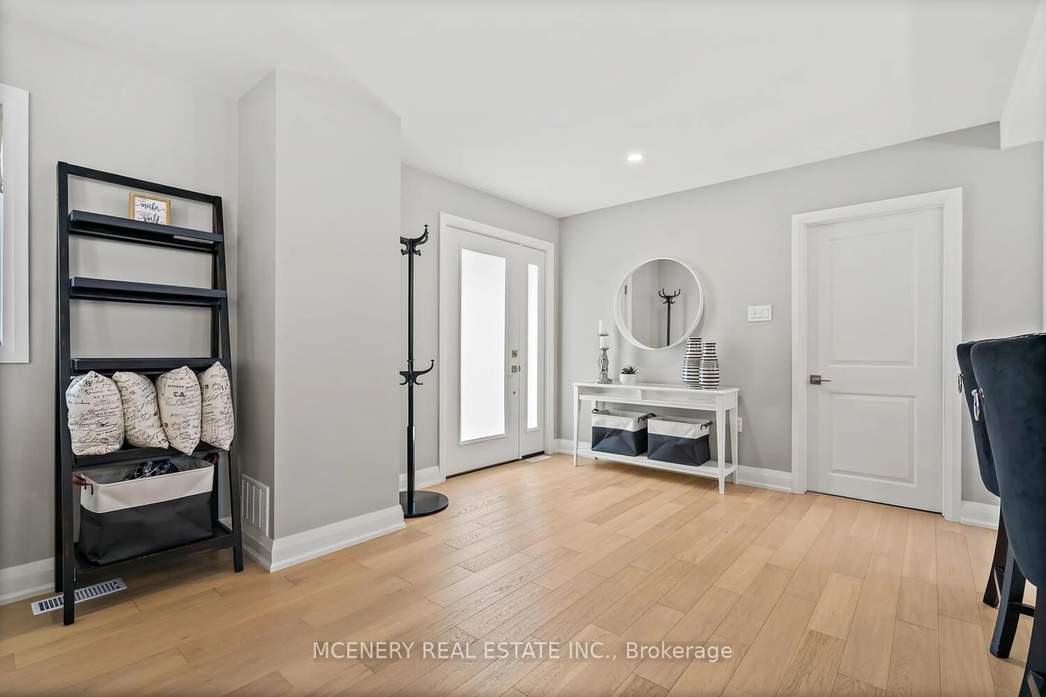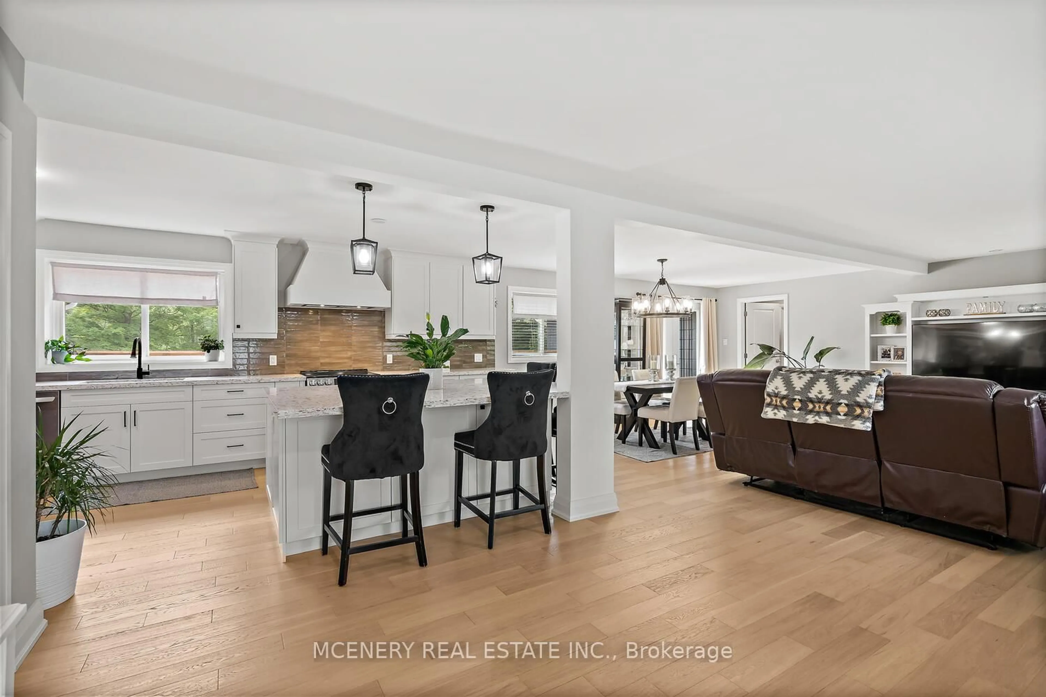9739 10th Sdrd, Erin, Ontario N0B 1T0
Contact us about this property
Highlights
Estimated valueThis is the price Wahi expects this property to sell for.
The calculation is powered by our Instant Home Value Estimate, which uses current market and property price trends to estimate your home’s value with a 90% accuracy rate.Not available
Price/Sqft$933/sqft
Monthly cost
Open Calculator
Description
9739 10th sdrd, Erin's Finest. This private sprawling bungaloft home is second to none for large families. 5 plus 4 bedrooms and 4 whole bathrooms can comfortably accommodate multi generations. Completely renovated 2023. Gourmet kitchen, equipped w/ s.steel appliances, custom cabinetry & large island; adjoining open concept living / dining room area walking out to massive perched deck overlooking a beautiful large pond surrounded by trees and nature . Primary and additional 1 bedroom both with ensuites on the main level. Second level features 3 large bedrooms with a full bathroom. Lower level boasts another 4 bedrooms, full kitchen and 2 full bathrooms all accessed by 3 separate walkout entrances. Truly a unique secluded turnkey property all set on 5 plus acres less than 1/2 mile from Winston Churchill blvd.
Property Details
Interior
Features
Main Floor
Dining
3.048 x 4.572Living
3.962 x 6.096Primary
5.181 x 3.962Kitchen
3.352 x 6.096Exterior
Features
Parking
Garage spaces 2
Garage type Attached
Other parking spaces 10
Total parking spaces 12
Property History
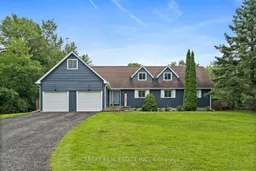 50
50