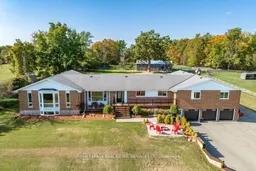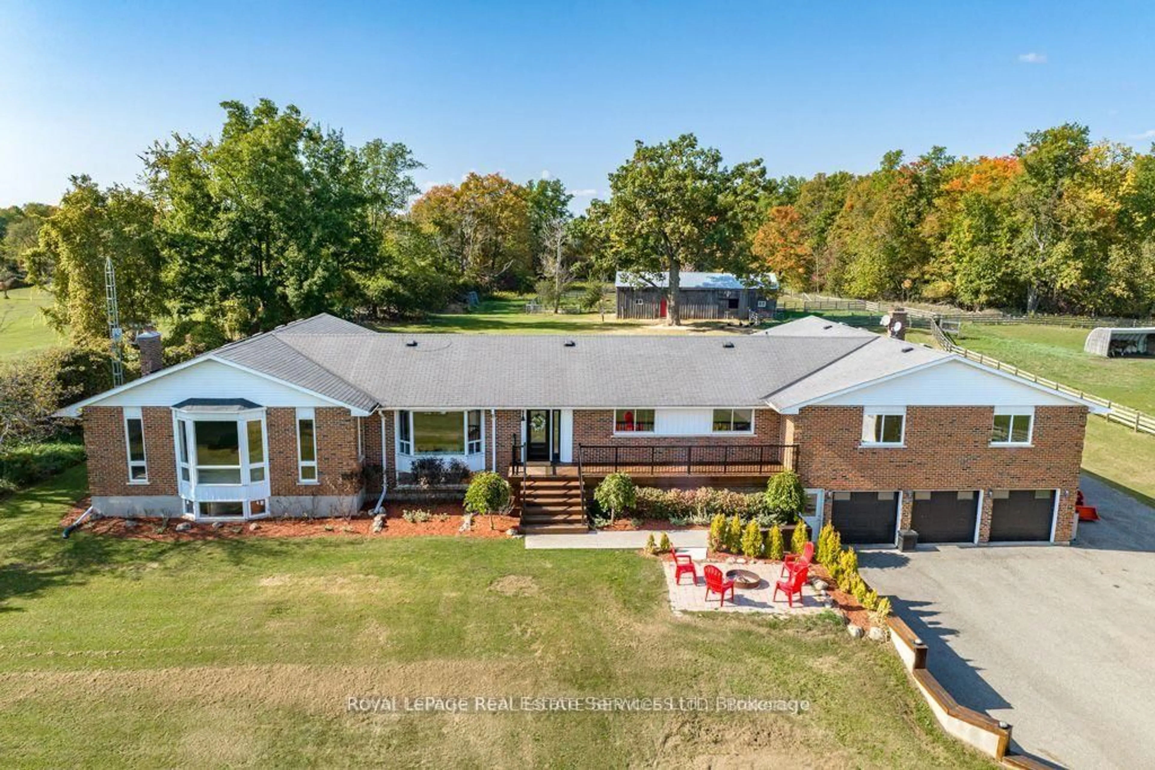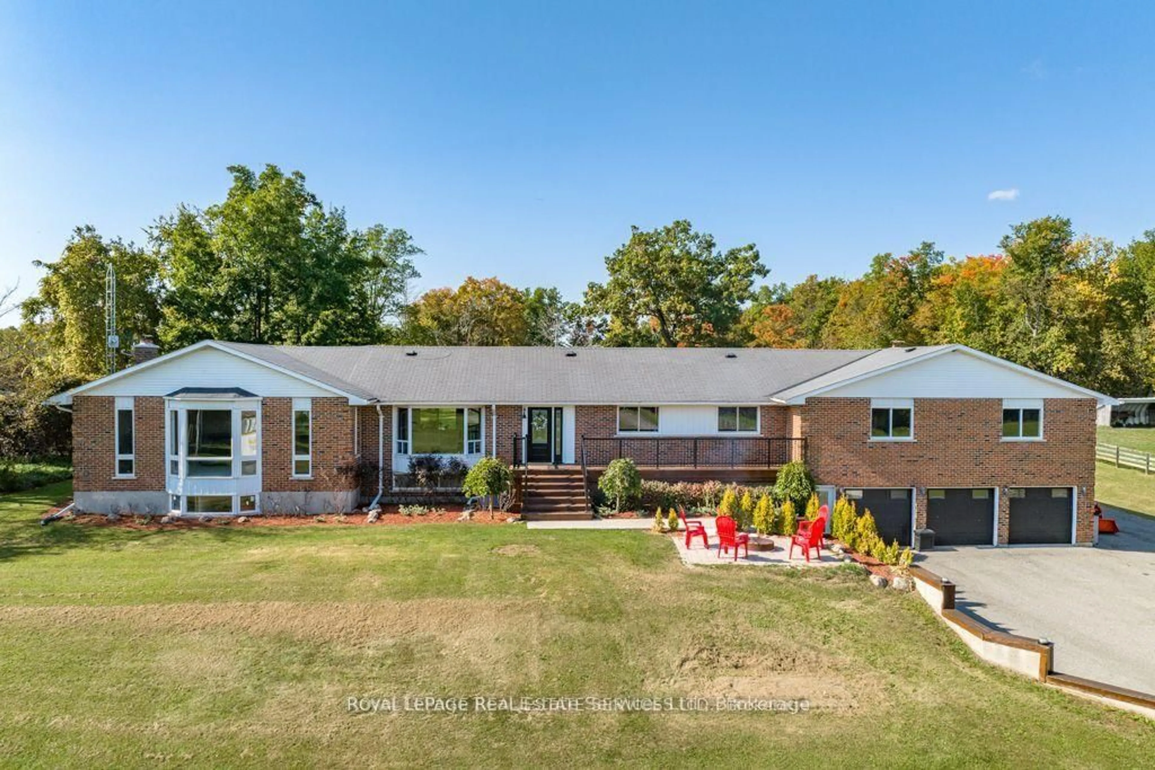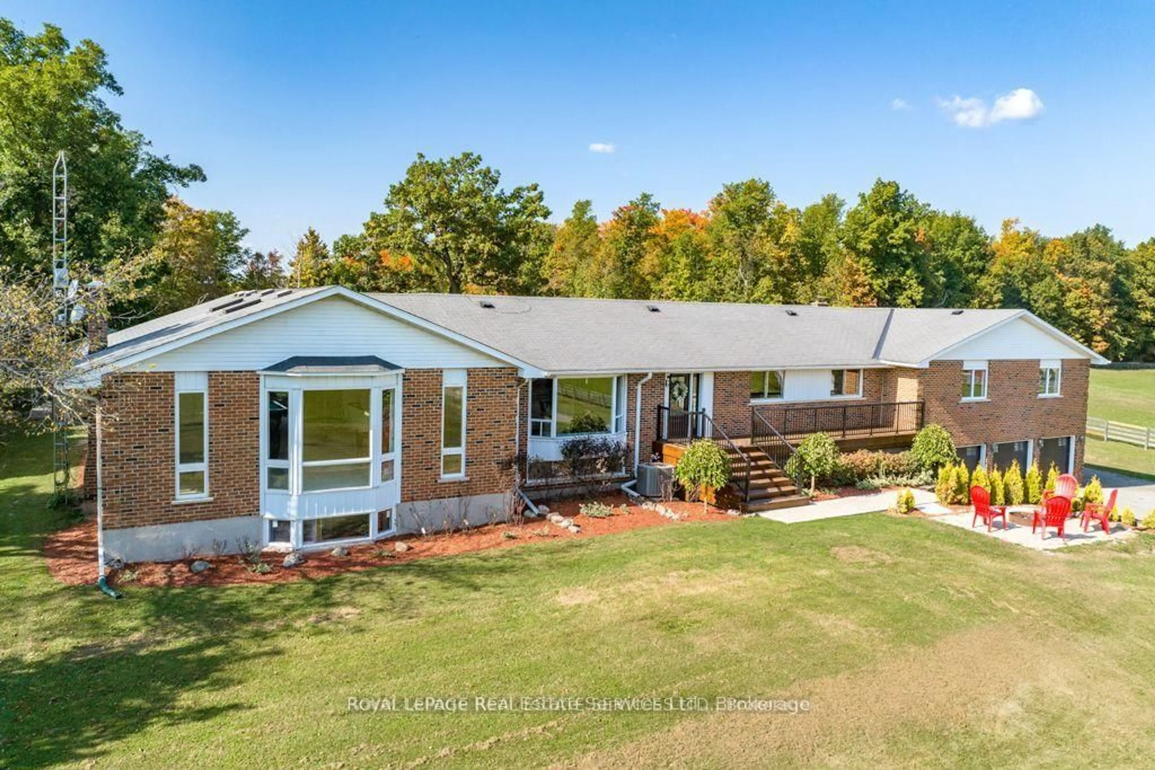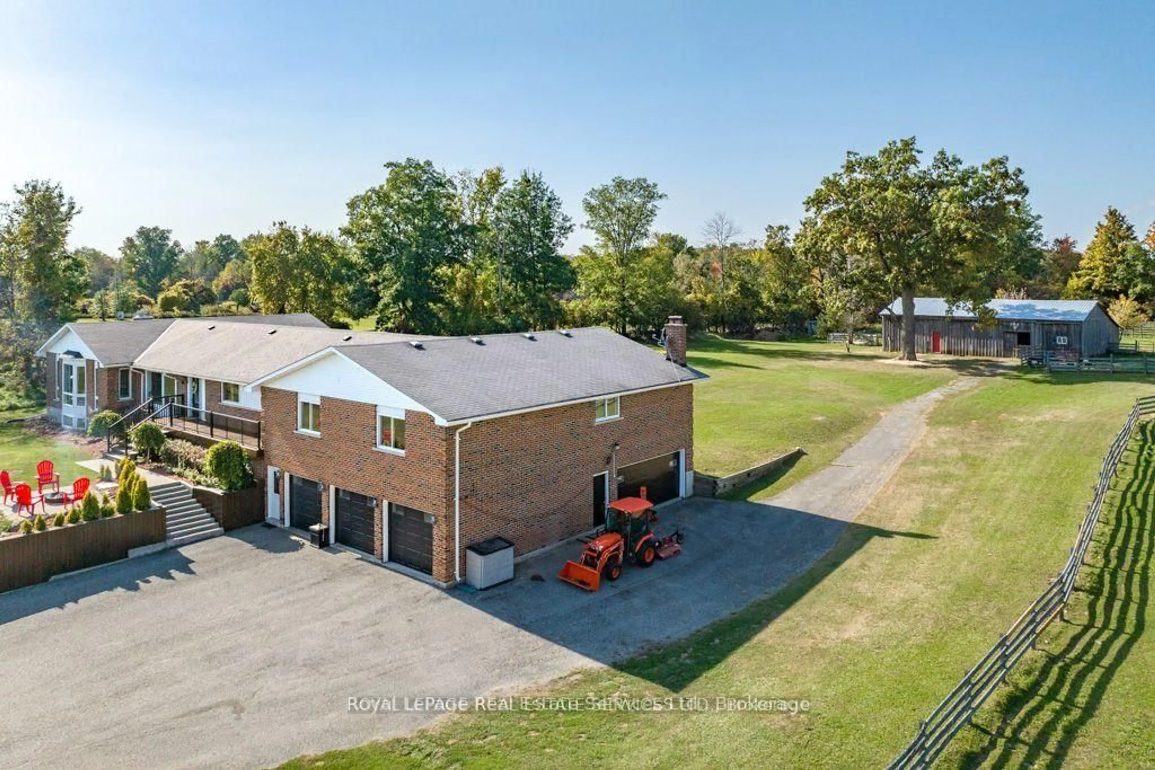9630 Wellington Road 42, Erin, Ontario L7G 4S8
Contact us about this property
Highlights
Estimated valueThis is the price Wahi expects this property to sell for.
The calculation is powered by our Instant Home Value Estimate, which uses current market and property price trends to estimate your home’s value with a 90% accuracy rate.Not available
Price/Sqft$701/sqft
Monthly cost
Open Calculator
Description
Now on Standard Broadband fibre optics! Note 6 separate walkouts. Beautiful property to be your forever family home, ideal for multi generational living. Impressive (8 bedroom total) 4,500+ square feet (6 bedrooms on main level) bungalow with 3,000+ square foot lower level with walkout at grade level entry which includes a 2 bedroom 1,983 square foot inlaw suite (with lots more room to expand) all on a huge 25 acre parcel of land full of personality comprising a balance of workable land, mixed woods with amazing trilliums, all sure to please the most discerning buyer! Bring your wish list here and check off your boxes! If privacy is a factor, this fine family home is set well back off the road, and is nicely elevated affording beautiful views off all windows and ideal for the nature lover. Additionally for the car collector or multi vehicle family, a total garage space accommodating 7 vehicles or specialty toys, atv's, snowmobiles, etc., of which the tandem 4 car garage with double o/h door is 45'x23'. The updated 24'x40' pole barn with extra double doors on west end, has water and hydro and 3 System Equine stalls for your horses, goats, chickens, or many more parking spaces for your vehicles/trailers. Fantastic location for Pearson Airport commuters per Google only 30 minutes.
Property Details
Interior
Features
Main Floor
Living
5.72 x 4.34Dining
3.43 x 2.84Br
4.85 x 4.39Br
4.27 x 3.43Exterior
Features
Parking
Garage spaces 7
Garage type Attached
Other parking spaces 30
Total parking spaces 37
Property History
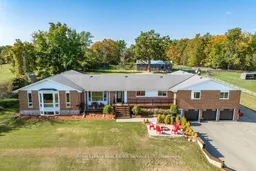 39
39