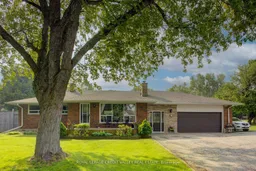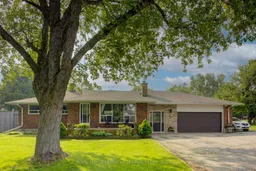Welcome to 9468 Wellington Rd 42, Ballinafad. This 3-bedroom detached bungalow sits on just over half an acre and backs onto open land with no neighbours behind offering the perfect blend of privacy and space. This home offers well-sized principal rooms and a bright, eat-in kitchen that's ideal for both casual meals and formal family dinners. The finished basement includes a large rec room great for a playroom, home gym, or movie nights as well as your laundry area. The backyard offers a wide lot and mature trees to create a peaceful setting with plenty of space for kids to play, or to host summer gatherings. The heated garage is more than just for parking cars, its ideal for year-round projects and has extra room for tools and storage. Located just a short drive from area amenities. This home is move-in ready with room to grow. Don't miss out, book your showing today before it's gone!
Inclusions: ELECTRICAL LIGHT FIXTURES, WINDOW COVERINGS, WASHER & DRYER - WHITE (2023), FRIDGE - STAINLESS - (2024), STOVE - STAINLESS - (2024), DISHWASHER - STAINLESS - (2020), HOT WATER TANK - OWNED (2023), WATER SOFTENER - OWNED (2020), A/C - OWNED (2023)





