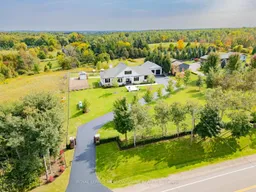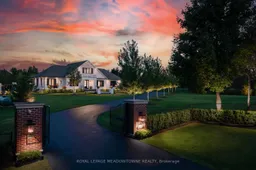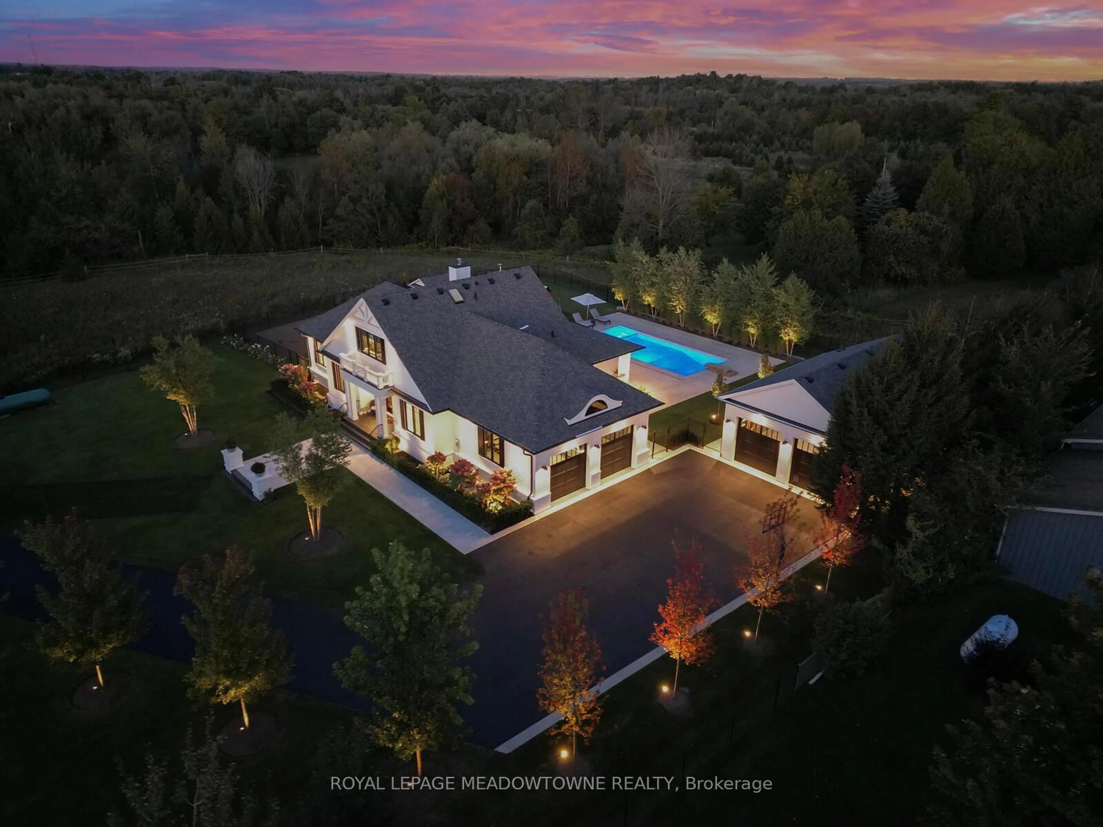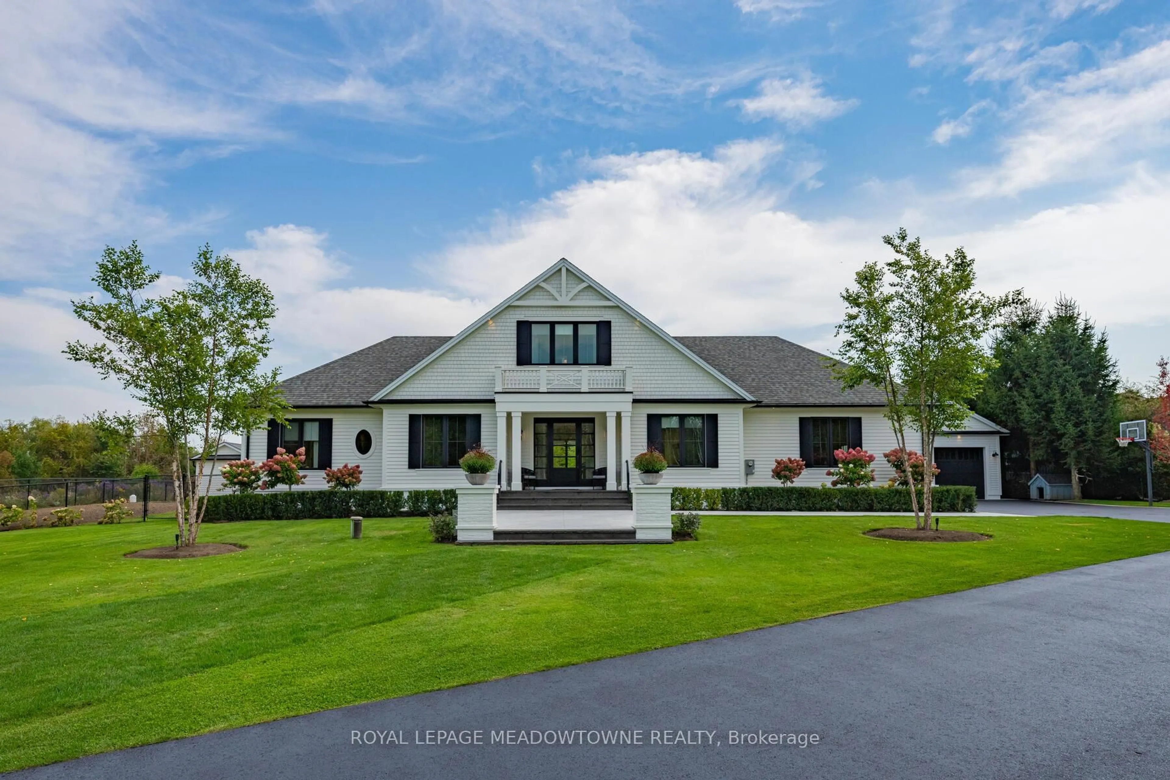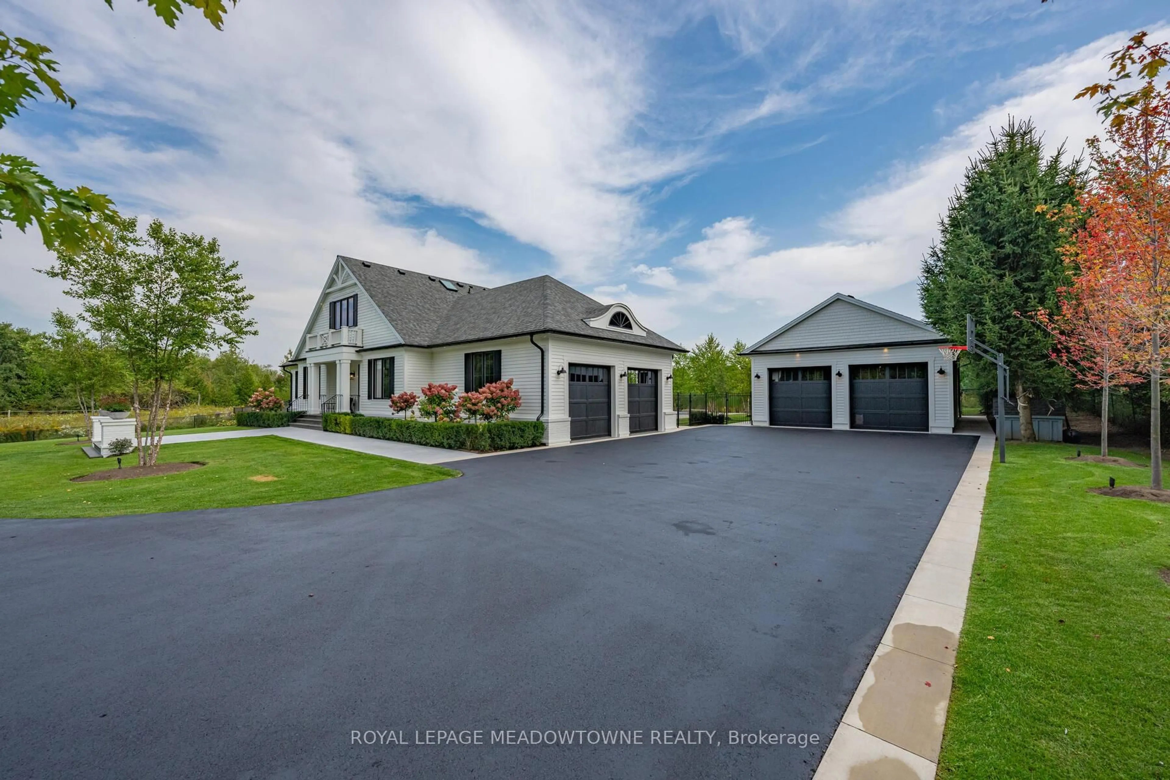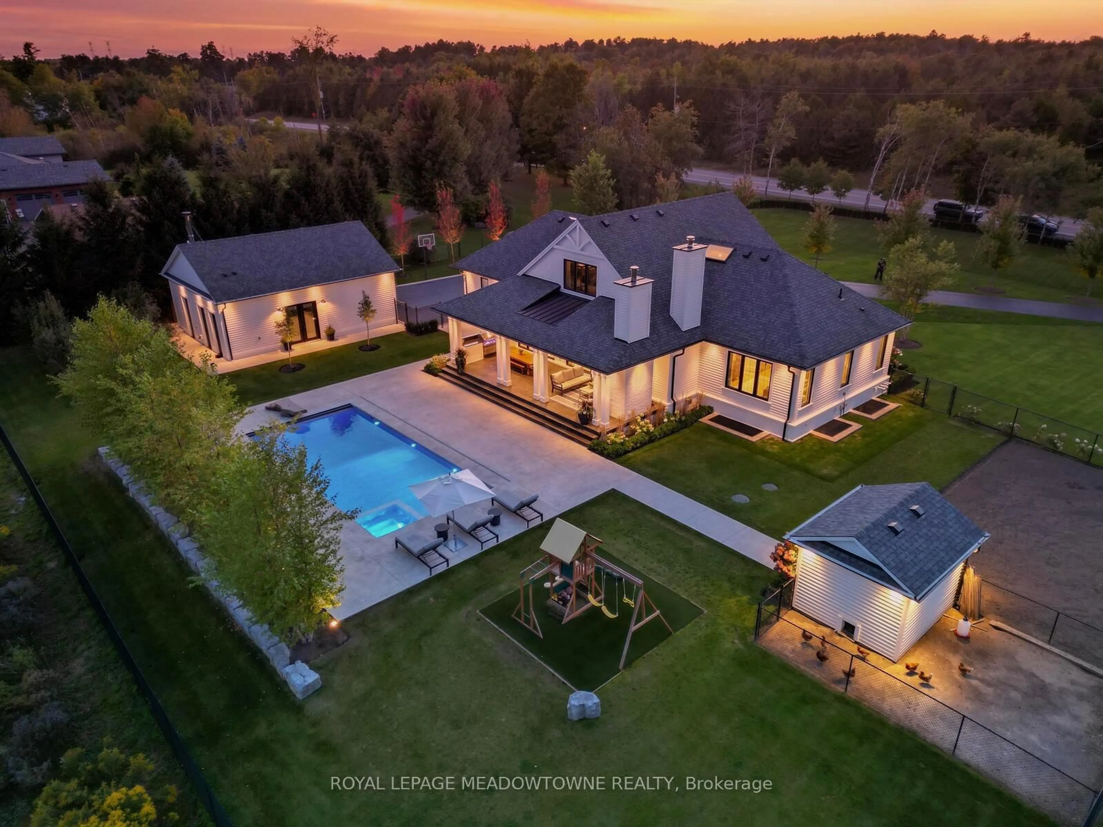9275 Wellington Rd 50, Erin, Ontario L7J 2L8
Contact us about this property
Highlights
Estimated valueThis is the price Wahi expects this property to sell for.
The calculation is powered by our Instant Home Value Estimate, which uses current market and property price trends to estimate your home’s value with a 90% accuracy rate.Not available
Price/Sqft$1,540/sqft
Monthly cost
Open Calculator

Curious about what homes are selling for in this area?
Get a report on comparable homes with helpful insights and trends.
+10
Properties sold*
$1.4M
Median sold price*
*Based on last 30 days
Description
Spectacular Quality & Attention to Detail From the moment you drive through the gates of this John Wilmott designed Custom Home, you will be impressed by the quality of the craftsmanship. Past the Handmade Modular Brick & Cape Cod siding and up the crushed granite flagstone, through the Mahogany Door to the Open Space with 10ft Ceilings and White Oak Flooring, Customer Poplar Trim, Crown Mouldings. Spacious Kitchen with Marble Counters Opening Out to the Covered Back Porch with Brick Fireplace, Speaker System, Built-in BBQ, Concrete Pool and Spa. Main Floor Principal Bedroom with Spa-like Ensuite, including Curb less Showers & Large- Walk-in Closet. Main Floor Office, Powder Room& Laundry. Up Stairs with 2 Additional Bedrooms & Bathroom. Large Lower Level Family Room with Above Grade Windows & Fireplace, Additional Bed/Bath, Large Exercise Room with Rubber Flooring & Large Storage Rooms with Built-in Cupboards. Substantial Landscaping for Privacy & Impact. Over sized 2 Car Garage with Epoxy Floors. Additional Detached Garage with Heated Floors, 3 Piece Bath/Change Room & Custom Wood-burning Oven. See Feature Sheets for More detail.
Property Details
Interior
Features
Lower Floor
Exercise
3.51 x 5.17Cushion Floor / Mirrored Walls
Other
6.77 x 4.23B/I Closet
4th Br
4.84 x 3.62Above Grade Window
Family
12.23 x 5.17Marble Fireplace / Above Grade Window / Pot Lights
Exterior
Features
Parking
Garage spaces 4
Garage type Built-In
Other parking spaces 10
Total parking spaces 14
Property History
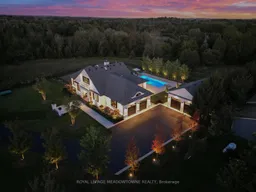 46
46