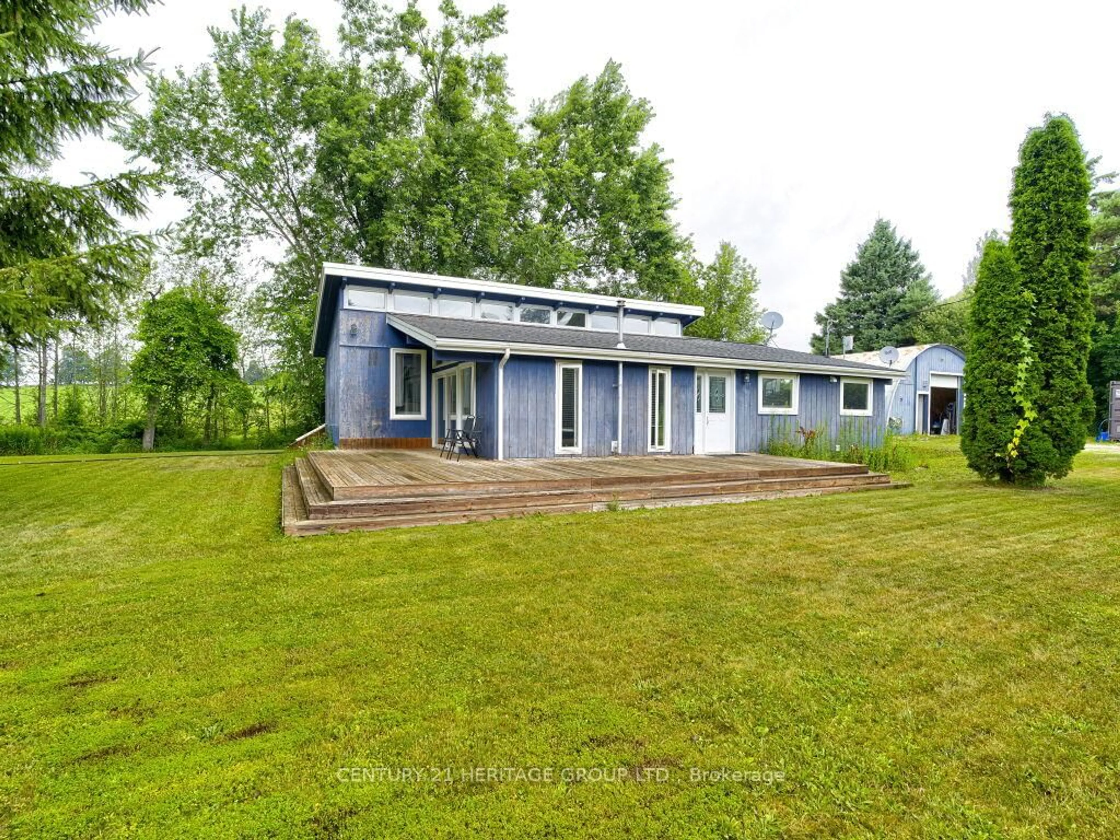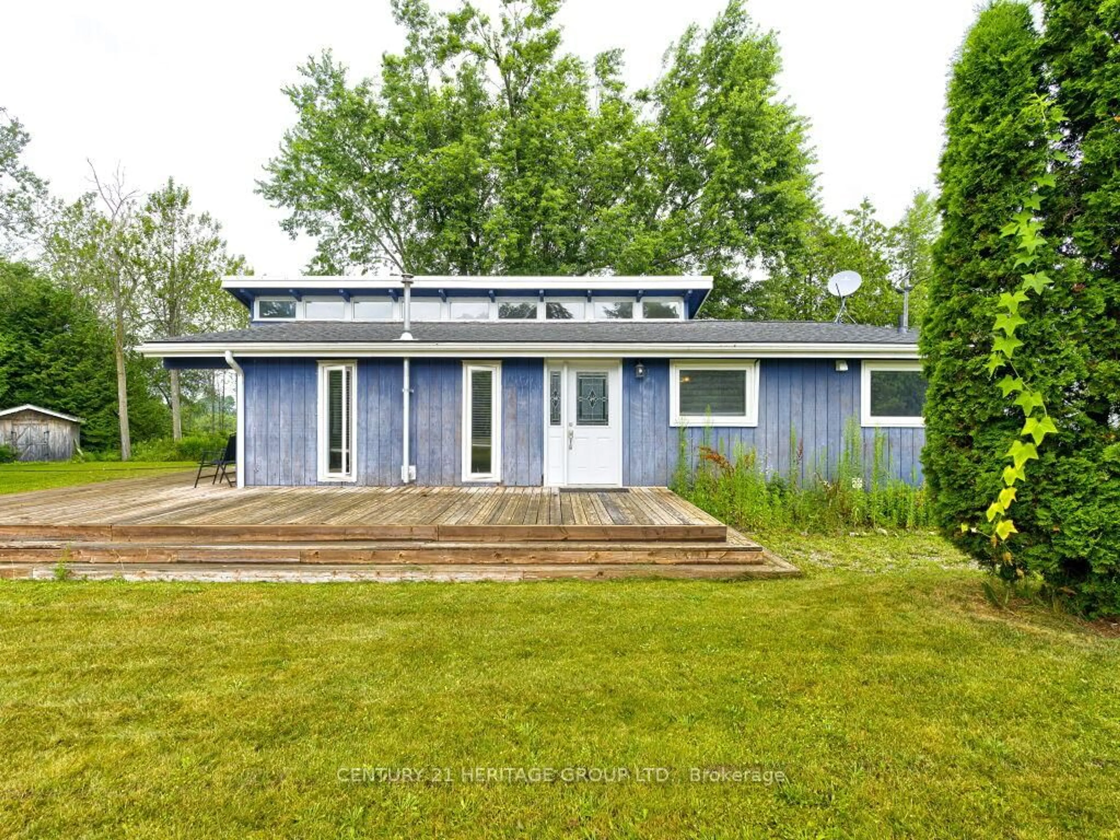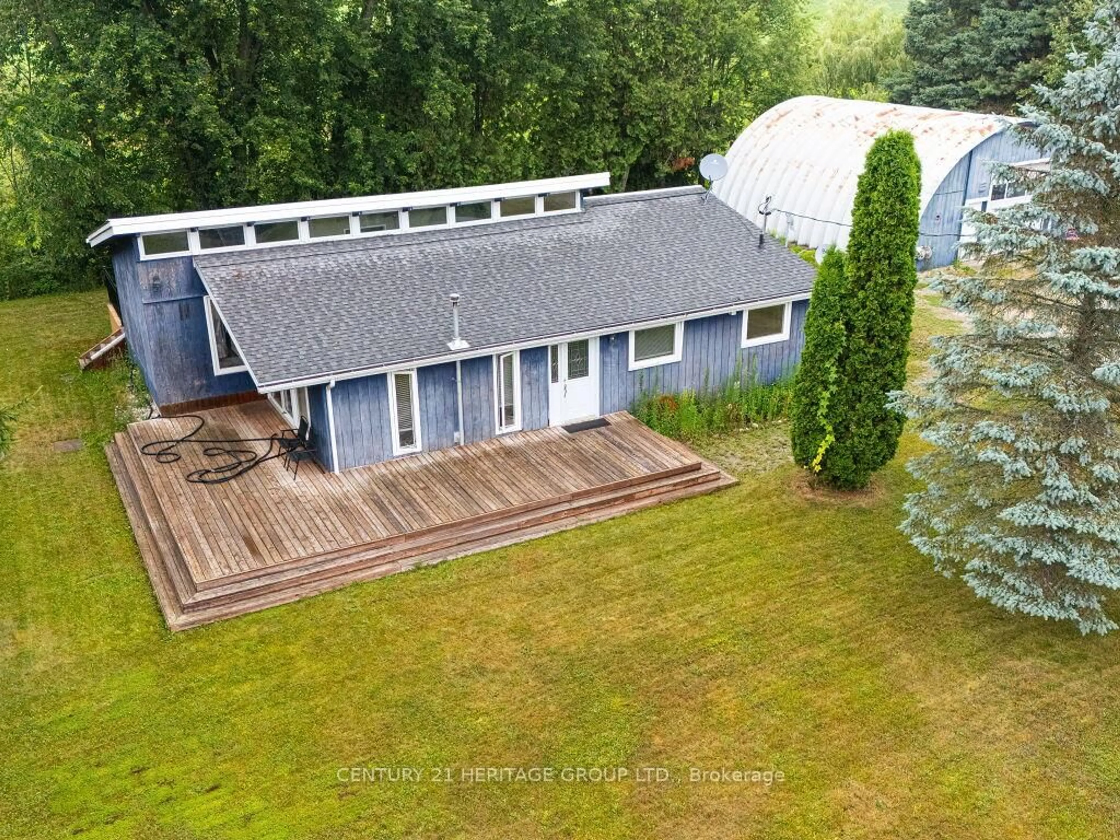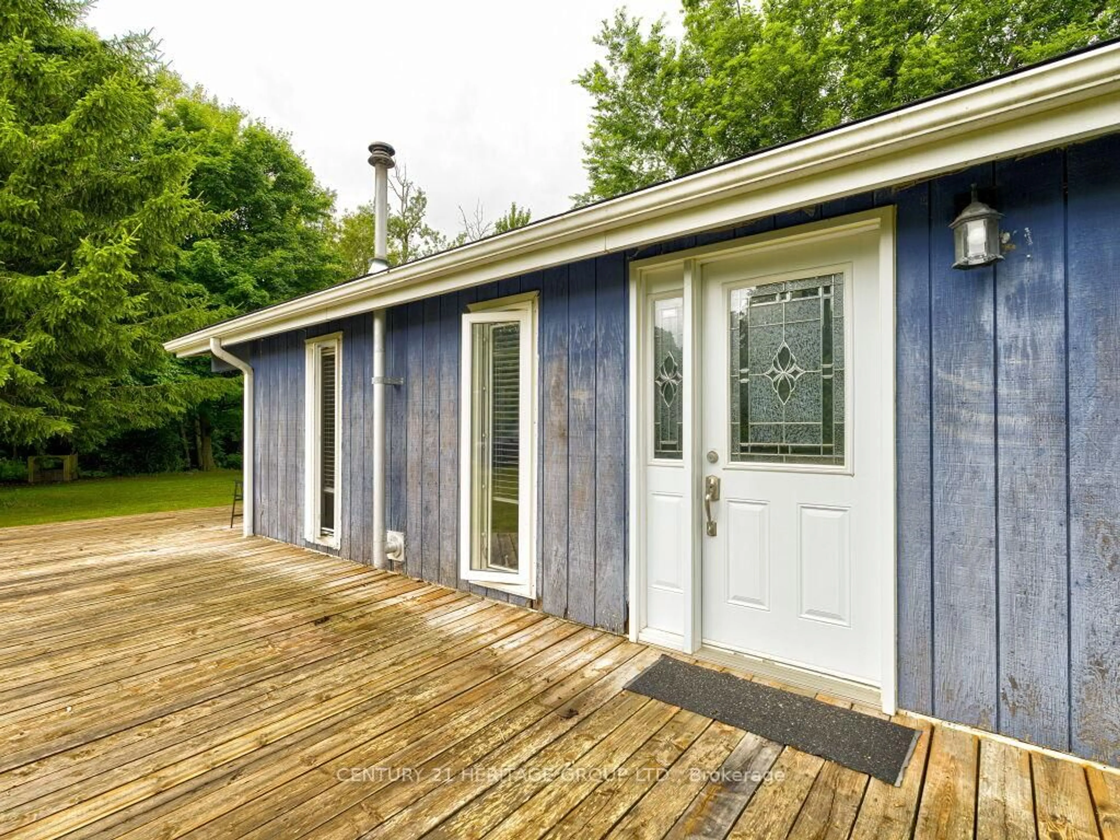9164 10th Sdrd, Erin, Ontario L7J 2L8
Contact us about this property
Highlights
Estimated valueThis is the price Wahi expects this property to sell for.
The calculation is powered by our Instant Home Value Estimate, which uses current market and property price trends to estimate your home’s value with a 90% accuracy rate.Not available
Price/Sqft$786/sqft
Monthly cost
Open Calculator
Description
This country property offers a simple and relaxing lifestyle. House was recently repainted and refreshed .Large windows allow natural light to flow and to enjoy a long country views. New floors were recently installed in living/ground room and kitchen. You will enjoy a wood burn pellet stove on chilly night. Bright and spacious kitchen combined with dining area creates a great family meet place. Primary bedroom backing onto farmland/green space offers a walk out to newly redone deck. The house offers vaulted ceilings throughout. A large 30FT X 34FT detached garage is a great feature of this property and fully prepared for automotive funs to proceed with their hobby. The feature of the garage is a built-in hoist. This spacious and cozy property will satisfy any nature lovers and is awaiting a new family to start their journey.
Property Details
Interior
Features
Main Floor
Laundry
3.14 x 2.13Vinyl Floor
Kitchen
4.76 x 3.19Separate Rm / Vinyl Floor
Mudroom
2.37 x 2.33Great Rm
4.78 x 6.25Balcony / carpet free / Fireplace
Exterior
Features
Parking
Garage spaces 2
Garage type Detached
Other parking spaces 10
Total parking spaces 12
Property History
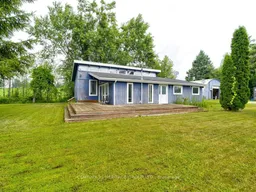 42
42
