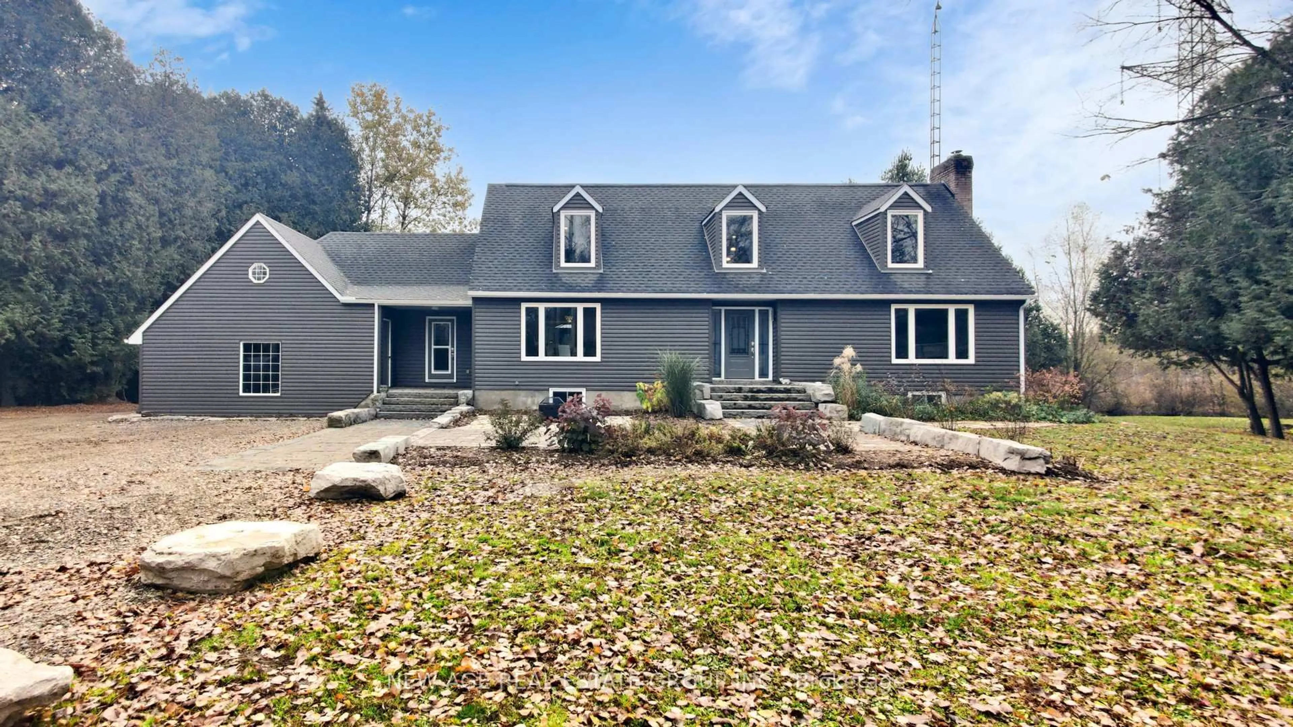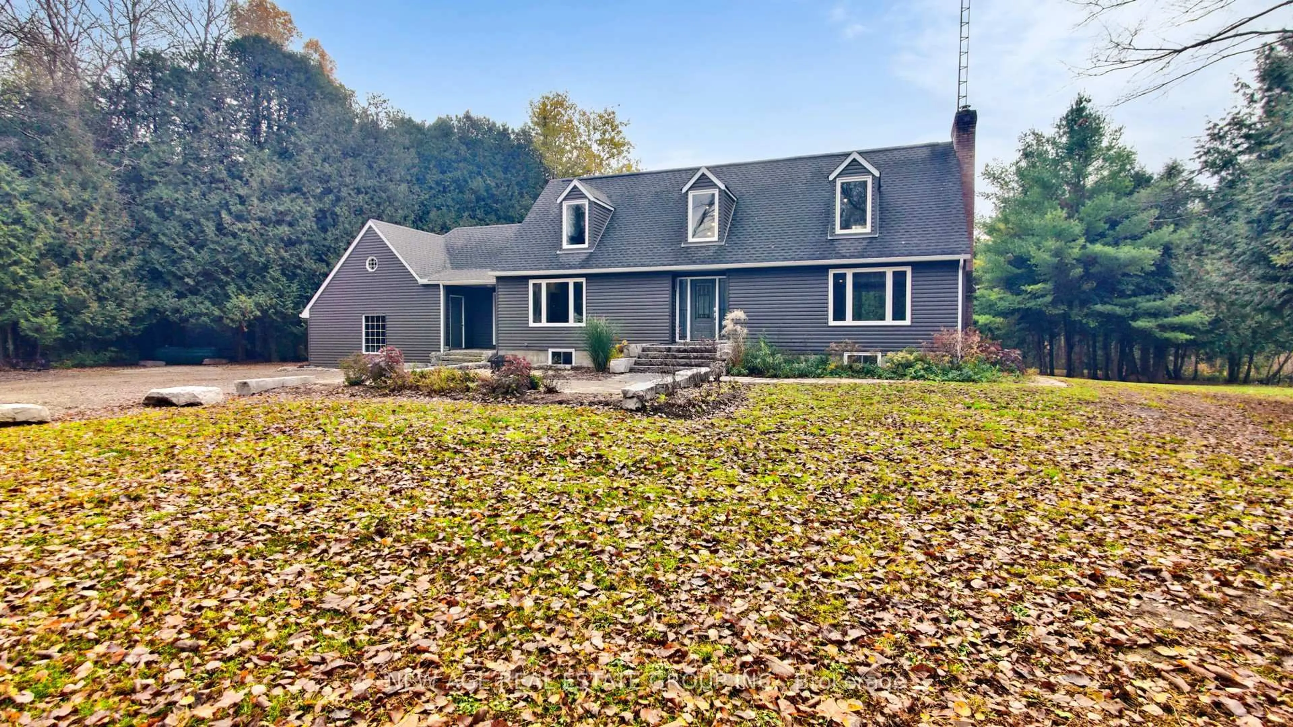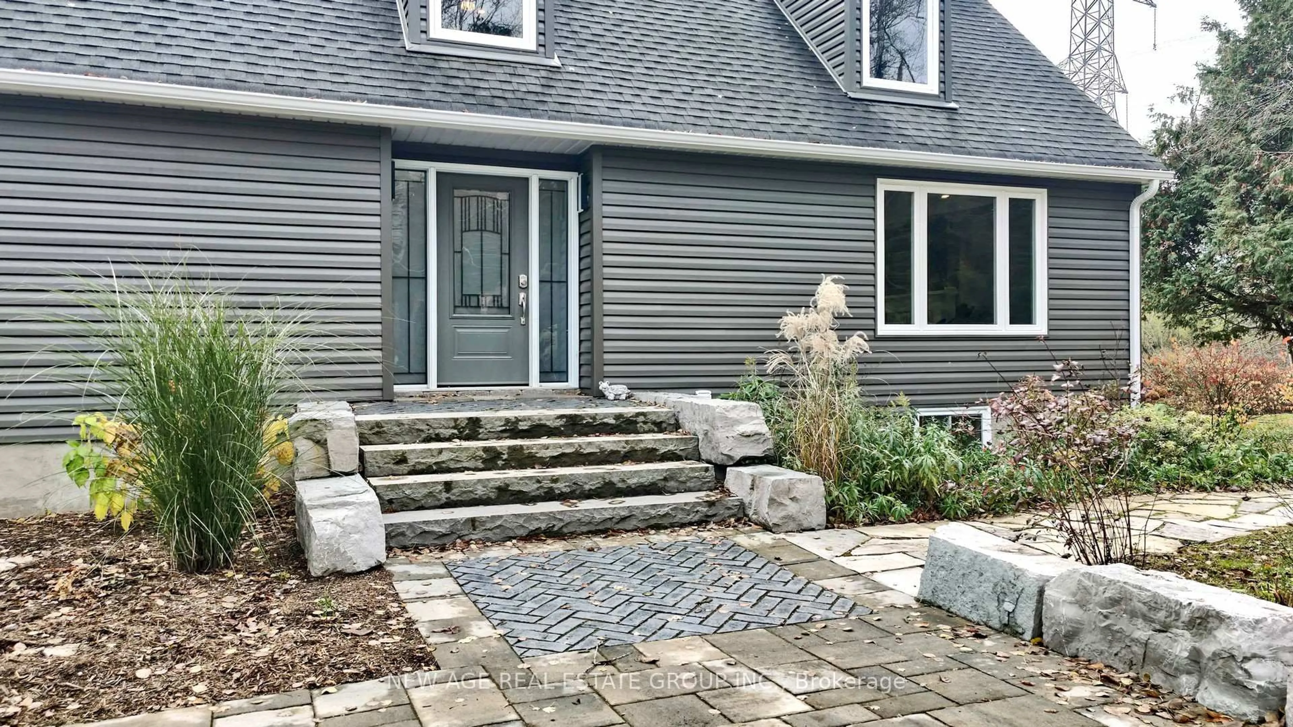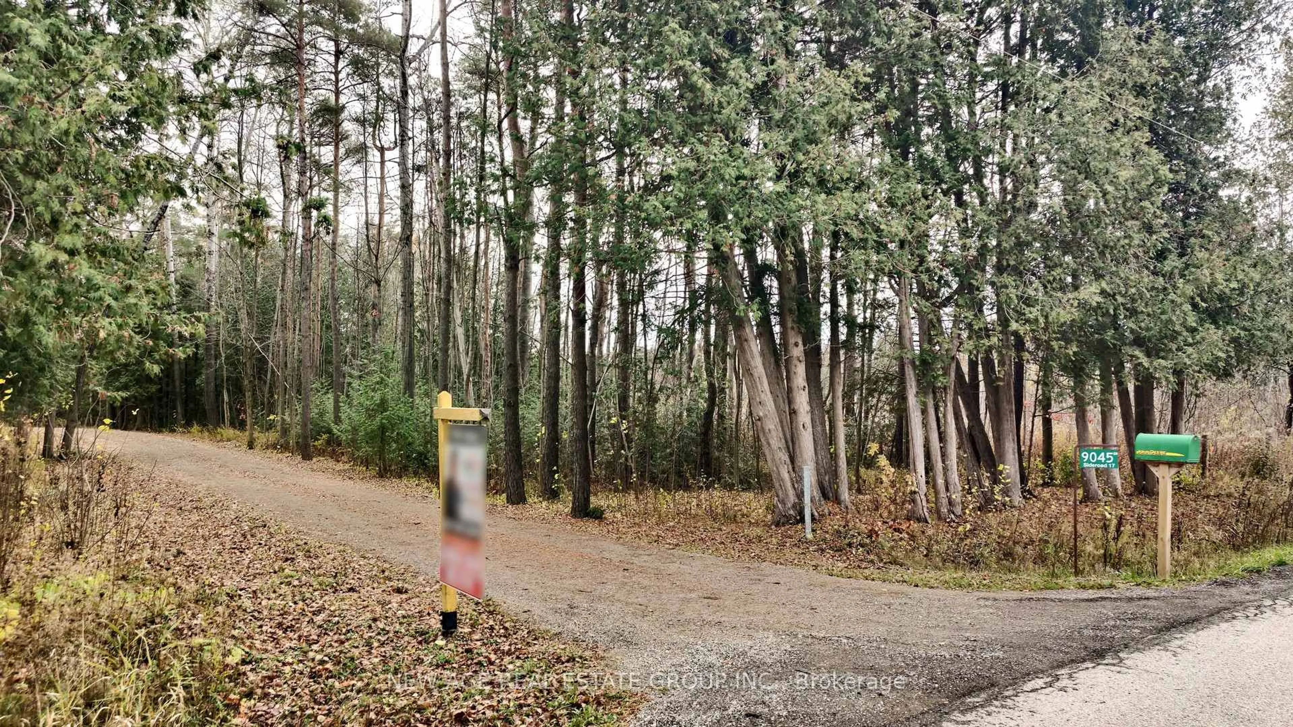9045 Sideroad 17, Erin, Ontario N0B 1Z0
Contact us about this property
Highlights
Estimated valueThis is the price Wahi expects this property to sell for.
The calculation is powered by our Instant Home Value Estimate, which uses current market and property price trends to estimate your home’s value with a 90% accuracy rate.Not available
Price/Sqft$916/sqft
Monthly cost
Open Calculator
Description
Discover the beauty of country living in this fully renovated two-story home, perfectly nestled in the picturesque Hillsburg Hills valley. Situated on an expansive 20.7-acre estate with its own pond, creek, and the Eramosa River flowing along the rear boundary, this property offers true resort-style tranquility and unmatched privacy-no neighbors behind you and only one on the side.Boasting approximately 3,500 sq. ft. of finished living space, the main floor features a bright, modern open-concept kitchen and dining area. The inviting living room showcases large picture windows framing stunning views of the backyard and pond. A sun-filled family room with a grand wood-burning fireplace provides the perfect setting to unwind while enjoying vistas of the front and rear landscapes.The exterior is just as impressive, with tastefully landscaped grounds, armour-stone accents, and an interlocking walkway leading to a new oversized two-tier deck overlooking the water-ideal for gatherings and outdoor entertaining. From the deck, step into the charming sunroom or access the attached garage.The walk-up basement offers exceptional flexibility with its own entrance from the main floor, garage, and backyard. Complete with a bright living area, three bedrooms, a kitchen, and a full washroom, it's perfectly suited for a private in-law suite or multi-generational living.Experience year-round serenity in a peaceful, cottage-like setting. Now is the perfect time to secure this exceptional estate property before prices rise. Be sure to review the attached list of upgrades!
Property Details
Interior
Features
Main Floor
Living
5.69 x 4.04hardwood floor / W/O To Deck / W/O To Sunroom
Dining
7.67 x 4.75Combined W/Kitchen / O/Looks Frontyard / hardwood floor
Kitchen
7.67 x 4.75B/I Appliances / Centre Island / Backsplash
Sunroom
5.03 x 3.43W/O To Deck / W/O To Yard / W/O To Ravine
Exterior
Features
Parking
Garage spaces 2
Garage type Attached
Other parking spaces 18
Total parking spaces 20
Property History
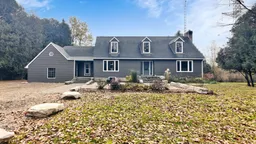 50
50
