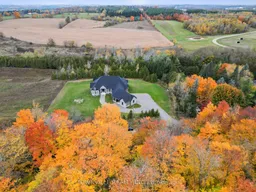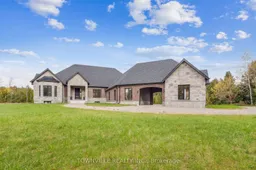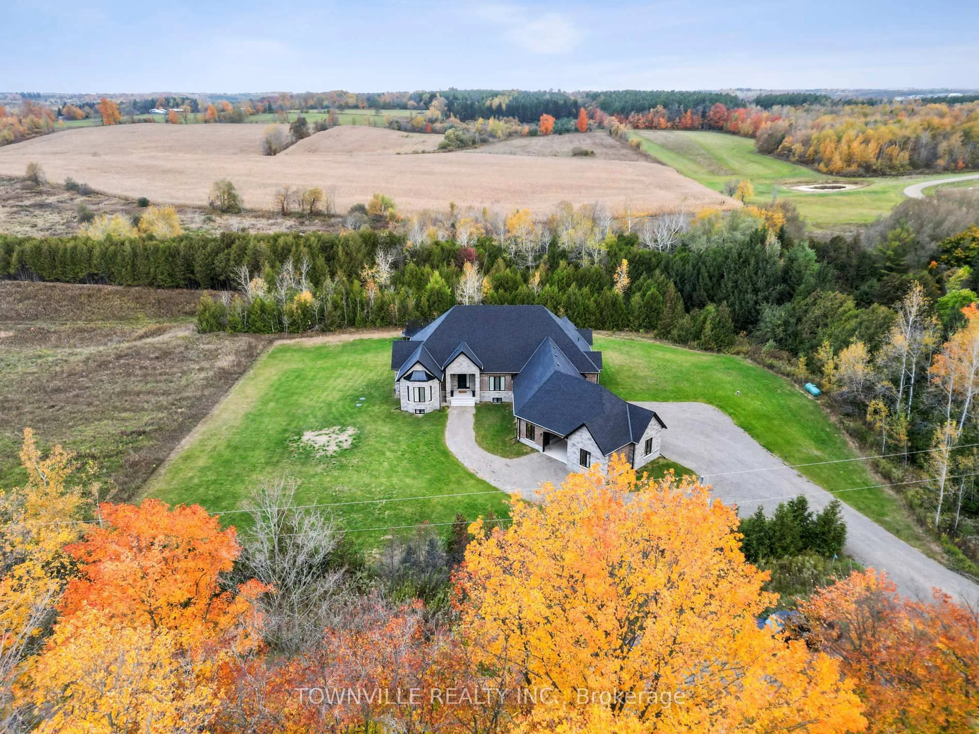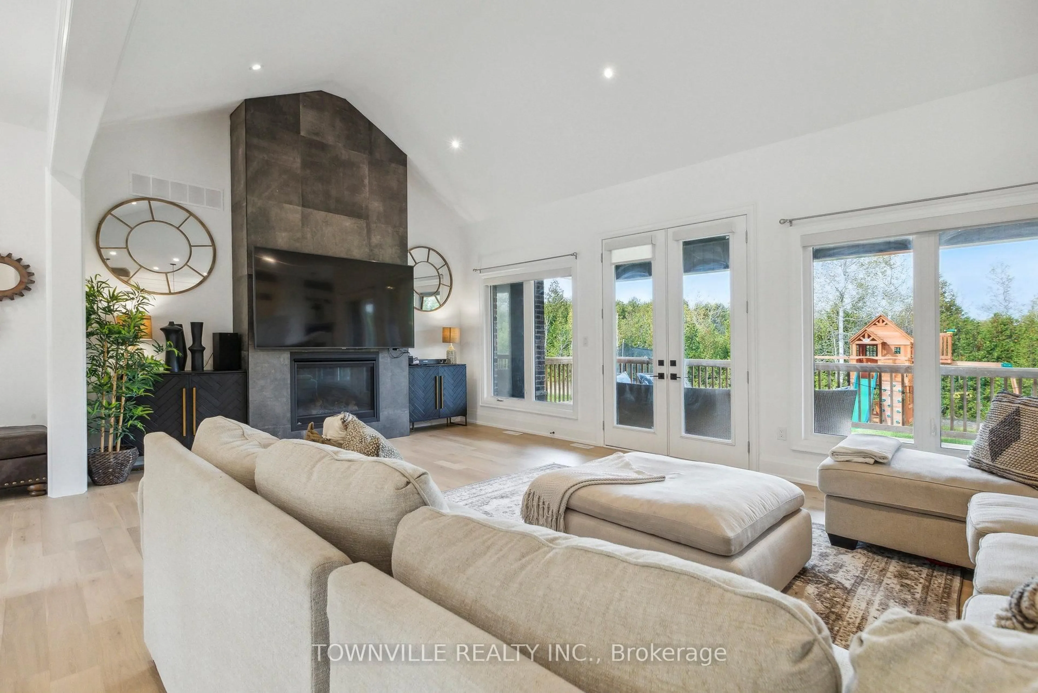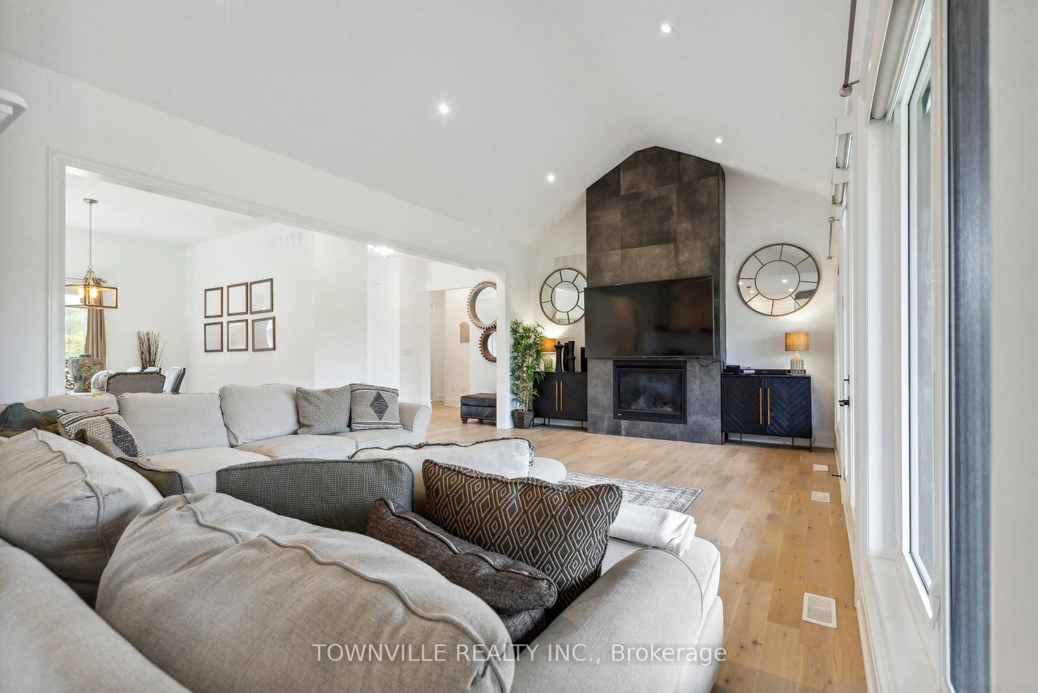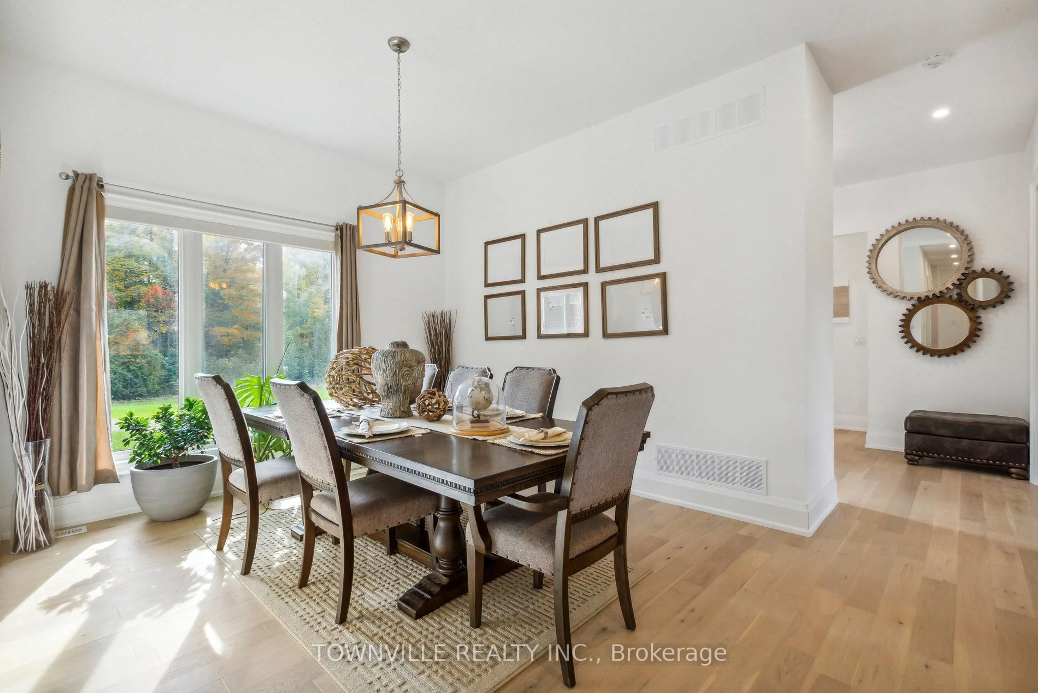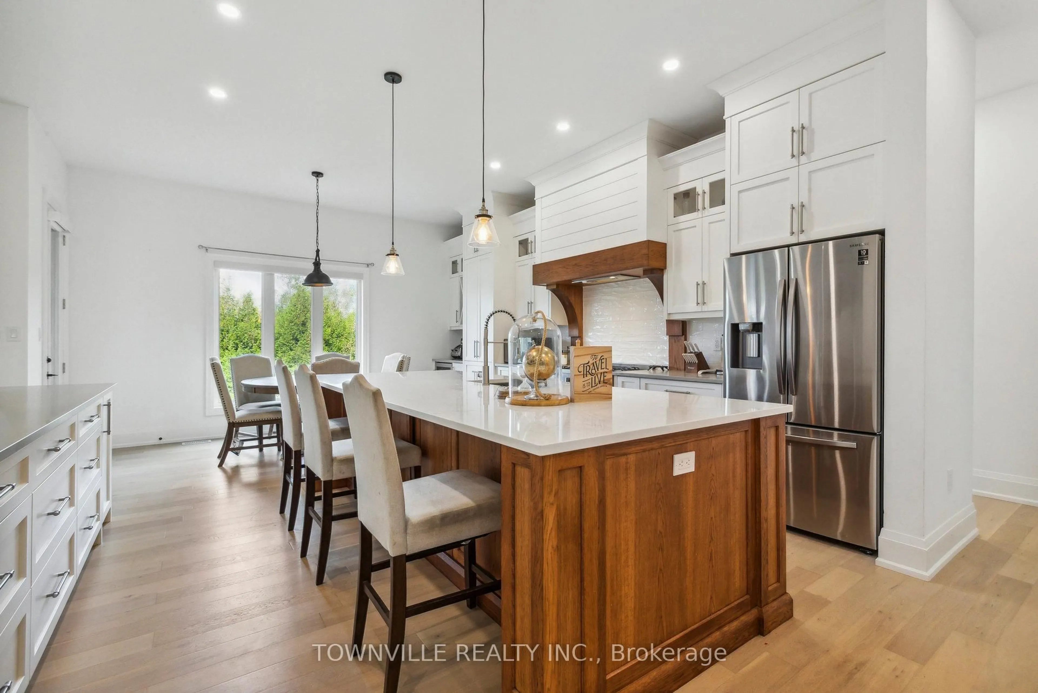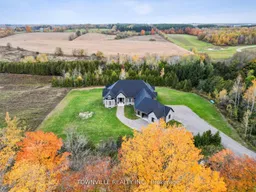9042 Sideroad 10, Erin, Ontario L7J 2L8
Contact us about this property
Highlights
Estimated valueThis is the price Wahi expects this property to sell for.
The calculation is powered by our Instant Home Value Estimate, which uses current market and property price trends to estimate your home’s value with a 90% accuracy rate.Not available
Price/Sqft$715/sqft
Monthly cost
Open Calculator
Description
Luxury Living Awaits in This Estate! Unparalleled elegance in this custom-built home, offering over 5, 225 sq ft of meticulously designed living space. Set on a tranquil 1-acre lot, this residence features 6 spacious bedrooms, 3.5 bathrooms, and 4 car garage space plus lengthy driveway to park/host up to 16 cars! Expansive Garage: A 1,200 sq ft garage with a breezeway provides ample storage and workspace. The 4th garage bay is ideal for a workshop or additional storage needs. Chefs Kitchen: A culinary haven featuring marble countertops, custom cabinetry with craftsmanship wood vent, a gas stove range, French stainless steel fridge, wine bar with mini wine fridge, and a spacious island for meal preparation and casual dining. A fully finished basement with movie projector and screen. Private Acreage: Enjoy serene views and the soothing sounds of nature from your expansive 1-acre lot,, providing a peaceful retreat from the hustle and bustle. Custom Walk-In Closet: A meticulously designed walk-in closet offers ample space and organization ensuring your wardrobe is always in perfect order. This estate combines luxury, functionality, and tranquility, offering a lifestyle of unparalleled comfort. Just 30 mins from brampton and less than an hour away from Toronto area. Don't miss the opportunity to make this dream home your reality!
Property Details
Interior
Features
Main Floor
Primary
19.65 x 15.582nd Br
11.58 x 14.933rd Br
12.17 x 14.44Office
13.58 x 11.84Exterior
Features
Parking
Garage spaces 4
Garage type Attached
Other parking spaces 12
Total parking spaces 16
Property History
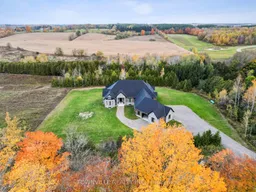 20
20