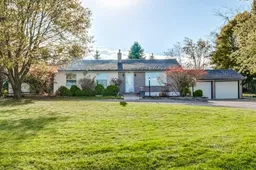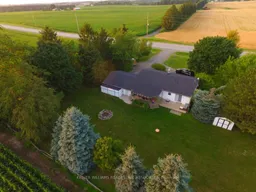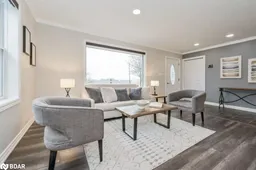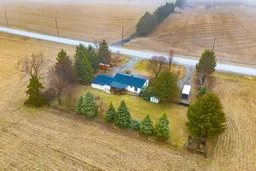Discover your own private oasis just 6 minutes from Hillsburgh - a beautifully updated bungalow on nearly one acre, surrounded by mature trees and open farmland, with no neighbors in sight. Enjoy your morning coffee or relaxing evenings from the expansive two tier deck overlooking this serene property. The unique circular driveway offers convenient in-and-out access and plenty of parking for guests, trailers, boats, recreational vehicles or transport trucks. An oversized double garage (25' x 23') includes room for storage and direct access to the basement, offering excellent potential for an in-law suite or an income-producing apartment. Inside, the bright open-concept layout features tasteful renovations throughout - fresh paint, hard-surface flooring, a practical kitchen, elegant crown molding, and a striking glass stairwell. The spacious primary bedroom includes an ensuite bath and a walkout to the lower back deck. The finished basement adds even more living space with a wet bar, powder room, wood burning fireplace, custom closet, and generous storage. Enjoy energy efficiency and lower utility bills thanks to the home's quality insulation. Outdoors, a fenced garden with raised beds is ready for your vegetables, and an existing coop awaits your chickens. A wood shed keeps your firewood dry for cozy bonfire nights. Accessibility ramp to front door. Located just six minutes from shopping in Hillsburgh, with easy commutes to Orangeville (15 minutes) and Georgetown (20 minutes). Only seven minutes to the nearest fire station, on a road that receives priority snow and hydro maintenance for reliable year-round access. Comfort, privacy, and practicality - the perfect blend for your next home.
Inclusions: Filtration system 2016 (water softener, deionizer, sediment and carbon filter, UV light). Water pressure tank Feb 2025. Chicken coop. Wood shed. Fenced-in vegetable garden with raised beds. Roof and attic insulation 2020. Accessible ramp to front entrance. Existing appliances: fridge, electric stove, dishwasher, clothes washer and dryer, electric light fixtures and pot lights, window coverings, one window A/C unit (in as-is condition). Furnace 2018. TV bracket in basement.







