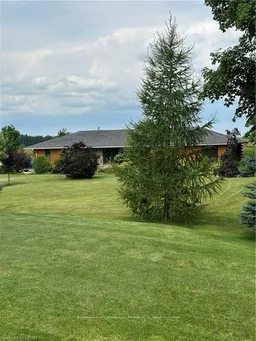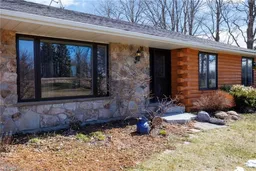Wow. This stunning custom finished log home is nestled on a sprawling 1-acre property, just minutes away from the the city. This fully renovated, exquisite 2-bedroom, 2-bathroom log style home boasts custom finishes and a picturesque setting, offering a perfect blend of rustic charm and modern luxury. Step inside to discover the spacious living areas adorned with high ceilings . The open-concept design seamlessly integrates the living room, dining area, and kitchen, creating an ideal space for entertaining or relaxing with loved ones. Channel your inner chef in the gourmet kitchen, equipped with high-end appliances, custom cabinetry, and granite countertops. Whether you're preparing a casual meal or hosting a dinner party, this kitchen is sure to impress. The master bedroom suite features an ensuite bathroom and a walk in closet, providing the perfect blend of luxury and functionality. The second bathroom on the main floor is tastefully finished with an above size walk in shower and convenient heated floor. The basement boasts heated floors throughout, and a large living room, a second bedroom, laundry, utility, and plenty of storage space. The large windows let in natural light, and the extra living space is an added bonus. Outside you will discover your own private oasis, complete with expansive decks, lush landscaping, and serene views of the surrounding countryside. Whether you're sipping your morning coffee or stargazing at night, the outdoor spaces invite you to unwind and connect with nature. This home also offers a range of additional amenities, including a cozy gas fireplace, hickory hardwood floors, barn wood and much more. There isn't anything in the house that hasn't been updated! Don't miss your chance to own this one-of-a-kind retreat! Contact your REALTOR® and schedule a showing today and experience the allure of country living with all the conveniences of city life just moments away.
Inclusions: Dishwasher, Dryer, Gas Stove, Microwave, Refrigerator, Washer, Hot Water Tank Owned, Window Coverings





