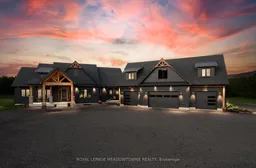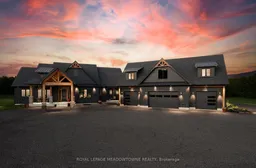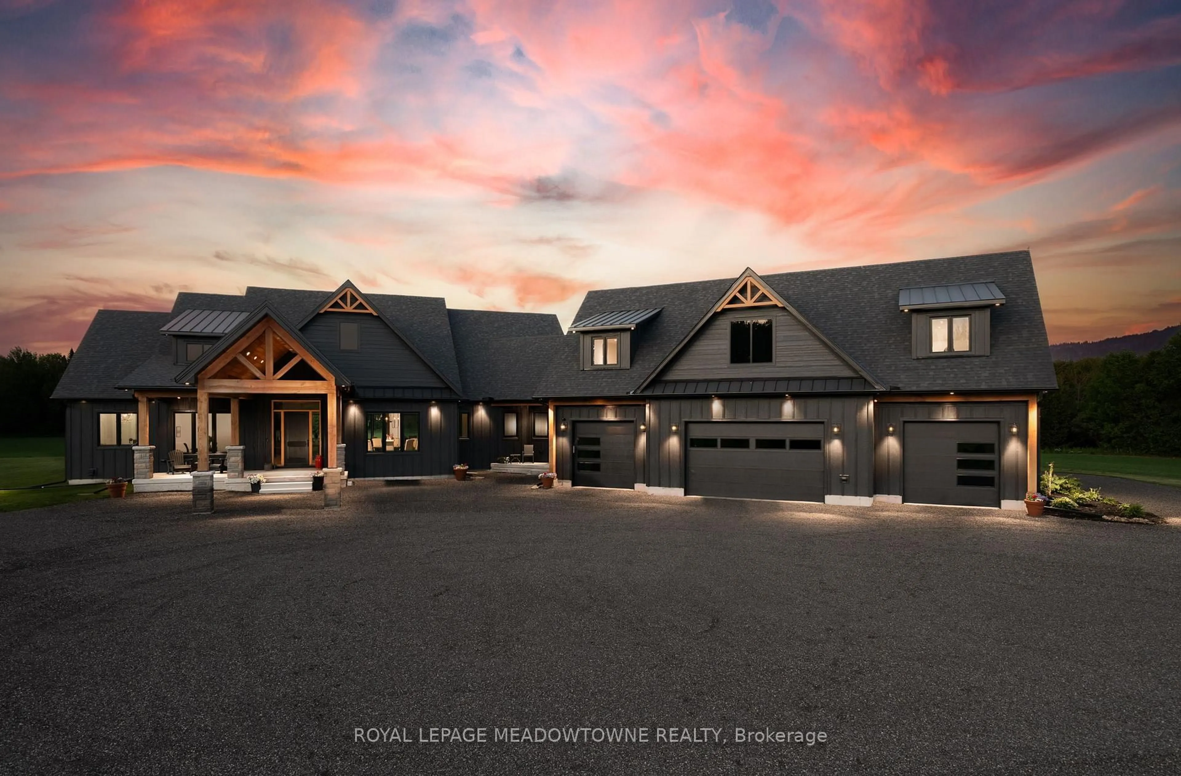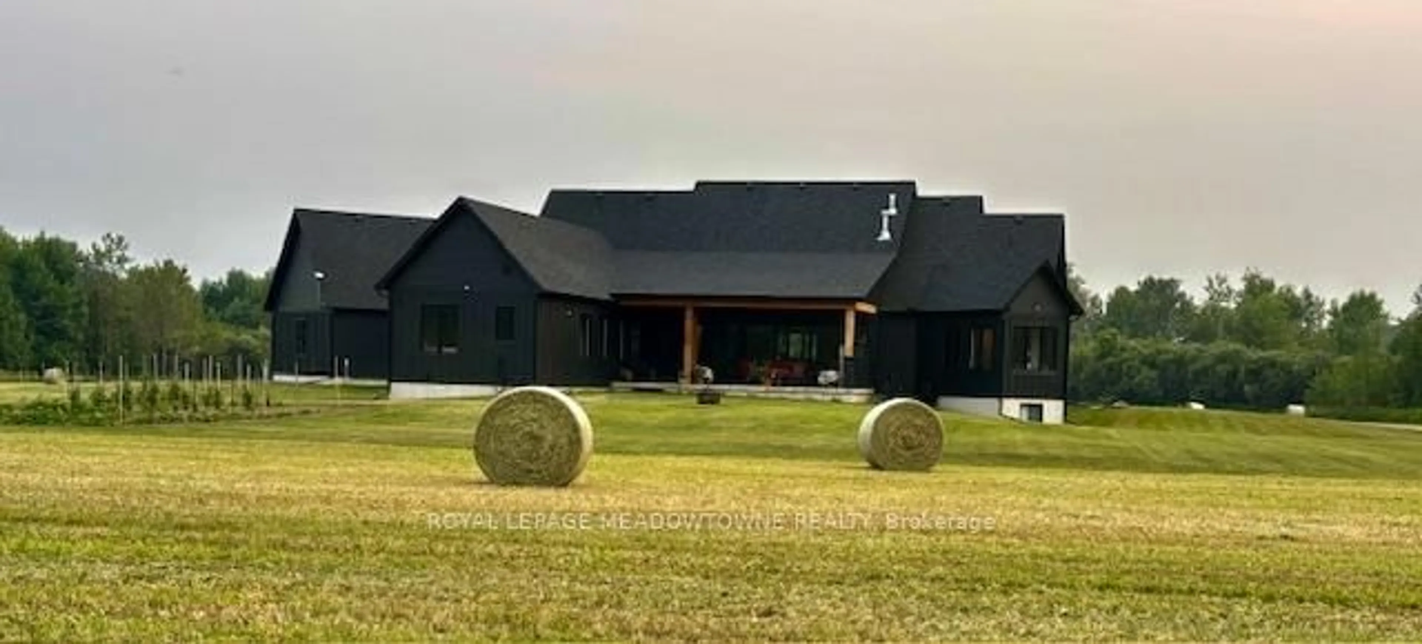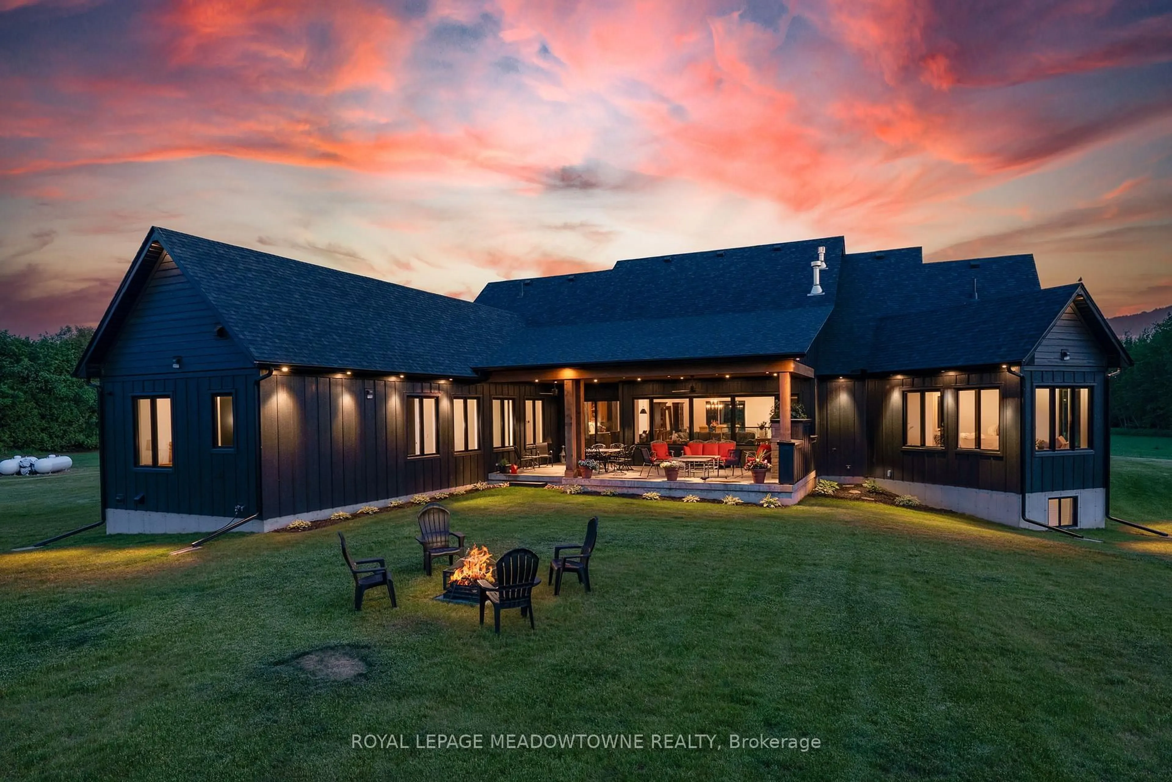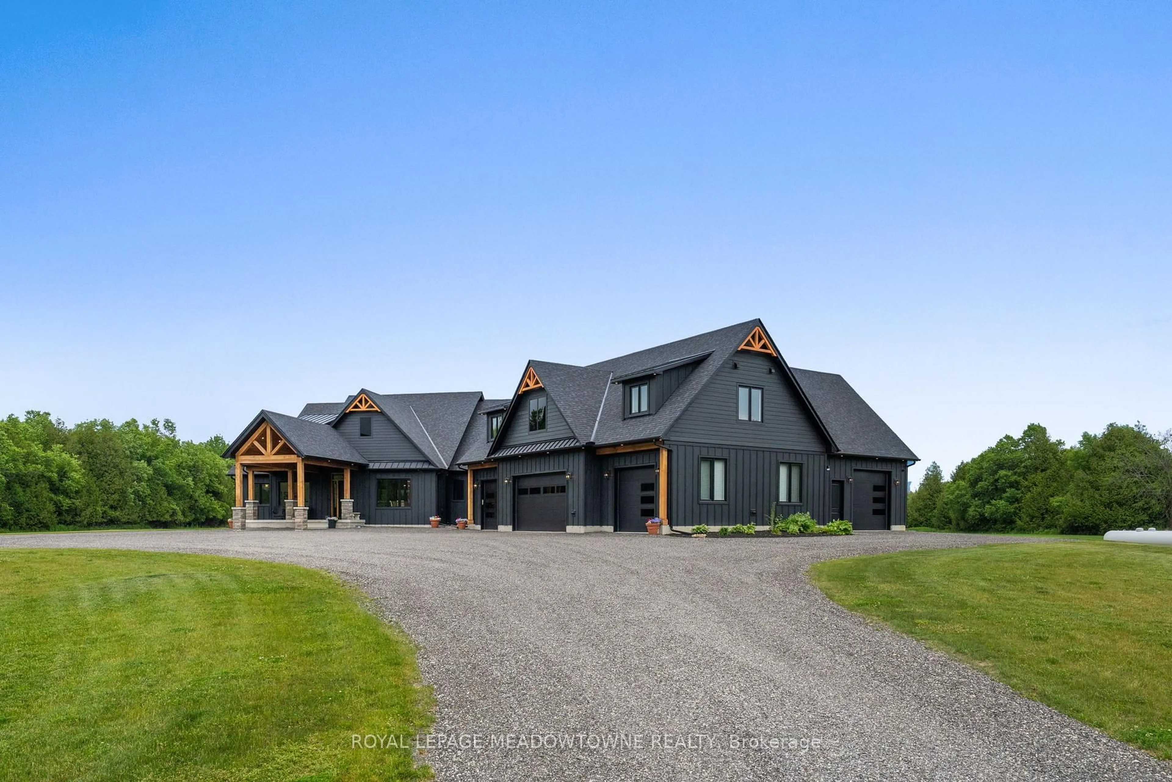6089 First Line, Erin, Ontario L0N 1N0
Contact us about this property
Highlights
Estimated valueThis is the price Wahi expects this property to sell for.
The calculation is powered by our Instant Home Value Estimate, which uses current market and property price trends to estimate your home’s value with a 90% accuracy rate.Not available
Price/Sqft$500/sqft
Monthly cost
Open Calculator
Description
Welcome to an exceptional new custom-built Dramatic country estate offering over 9,000 sq.ft. of refined living space, set on 41 acres of private farmland and mature woods-all just one hour north of downtown Oakville, making country living effortlessly accessible. A long, gated private drive sets the tone for this meticulously crafted residence, where quality construction, thoughtful design, and timeless finishes come together. The dramatic great room showcases soaring ceilings, wide-plank white oak flooring, and a statement fireplace, flowing seamlessly into expansive dining and entertaining spaces. Oversized glass doors open to a covered outdoor living area with a second fireplace, creating a true four-season retreat surrounded by uninterrupted countryside views. At the heart of the home, the CHEF -inspired Prep kitchen features top-tier built in appliances, an oversized walk-in pantry, island for prepping and elegant custom finishes, ideal for both everyday living and large-scale entertaining. The primary suite is a private sanctuary with dual walk-in closets, tranquil views, and a spa-like ensuite. Three additional main-floor bedrooms each offer their own luxury ensuite bathrooms, providing comfort and privacy for family and guests alike. The fully finished lower level delivers exceptional versatility-perfect for extended family living, recreation, or entertaining. A separate self-contained one-bedroom Guest Suite with its own entrance adds flexibility for guests, multigenerational living. Completing the property is an impressive 2,500 sq.ft. heated and insulated attached garage/workshop, ideal for car enthusiasts, hobbyists, or entrepreneurs requiring substantial space. This is a rare opportunity to own a newly built, high-quality estate that delivers absolute privacy without sacrificing convenience-an unparalleled blend of craftsmanship, space, and location.
Property Details
Interior
Features
Lower Floor
Other
10.76 x 5.94Rec
6.43 x 12.35th Br
0.0 x 0.0Family
0.0 x 0.0Fireplace
Exterior
Features
Parking
Garage spaces 6
Garage type Built-In
Other parking spaces 20
Total parking spaces 26
Property History
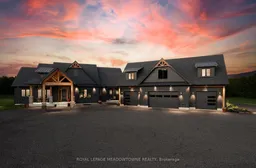 39
39