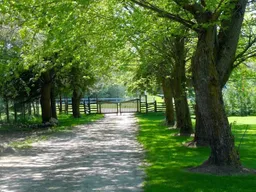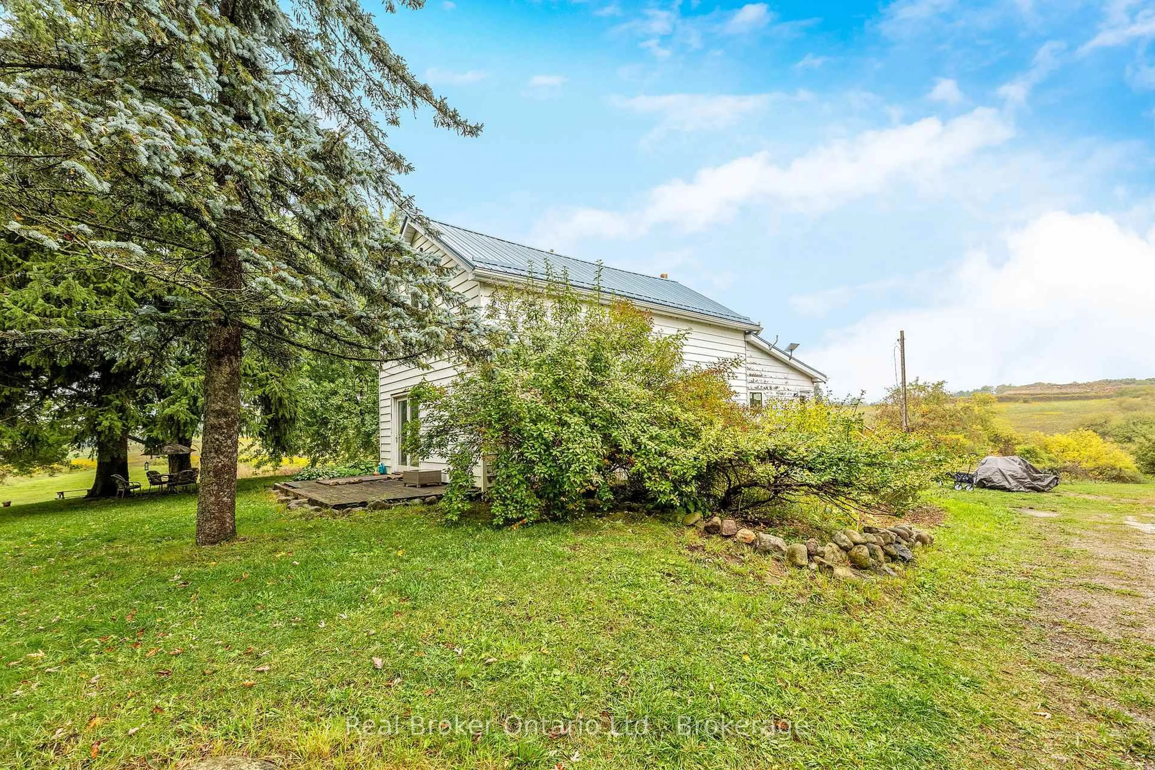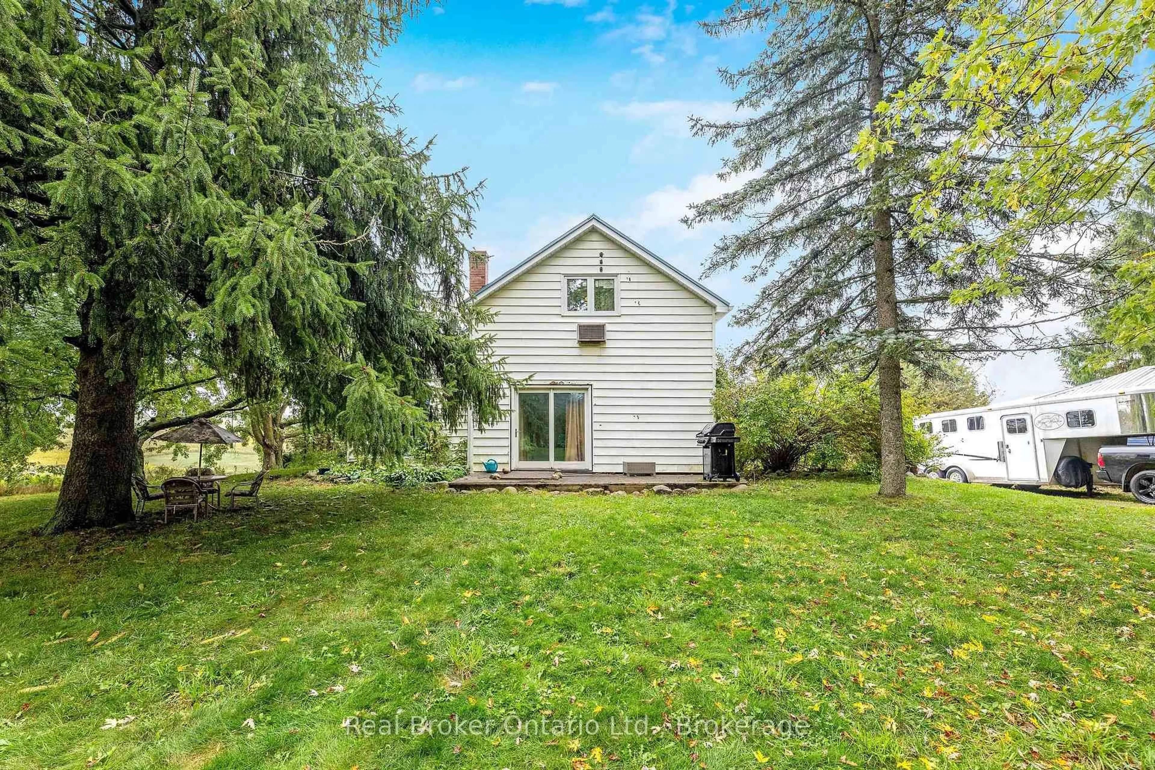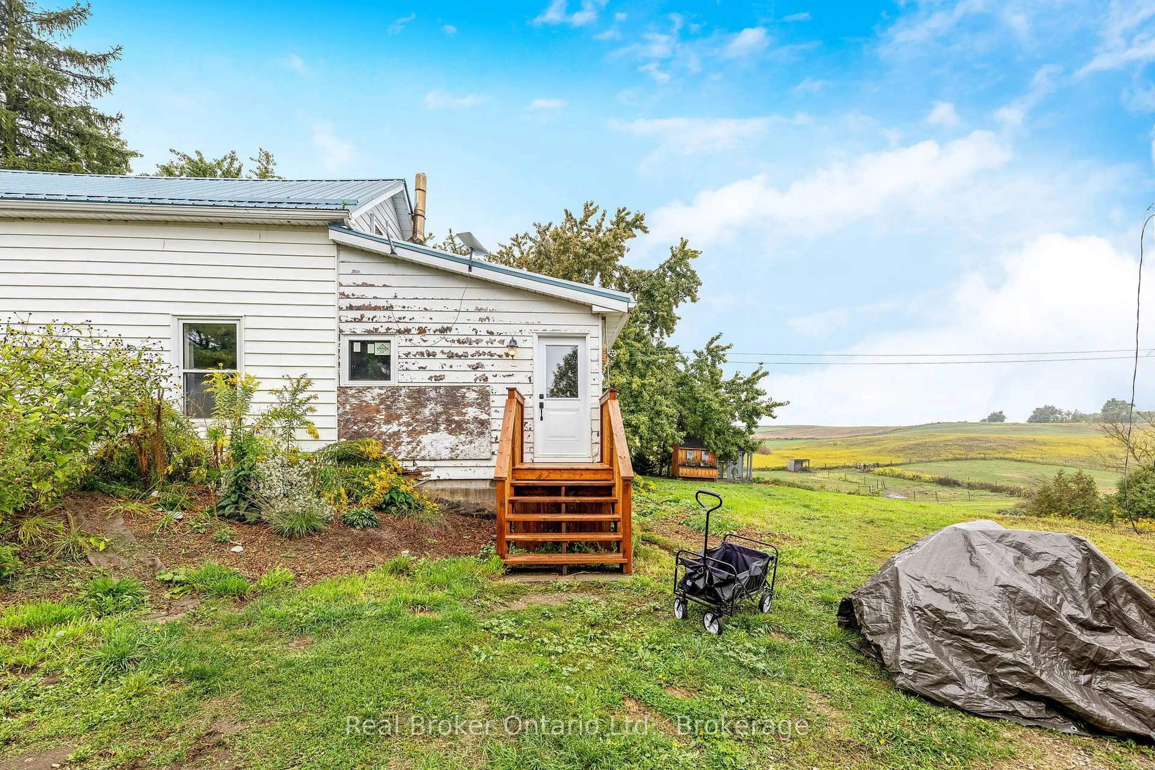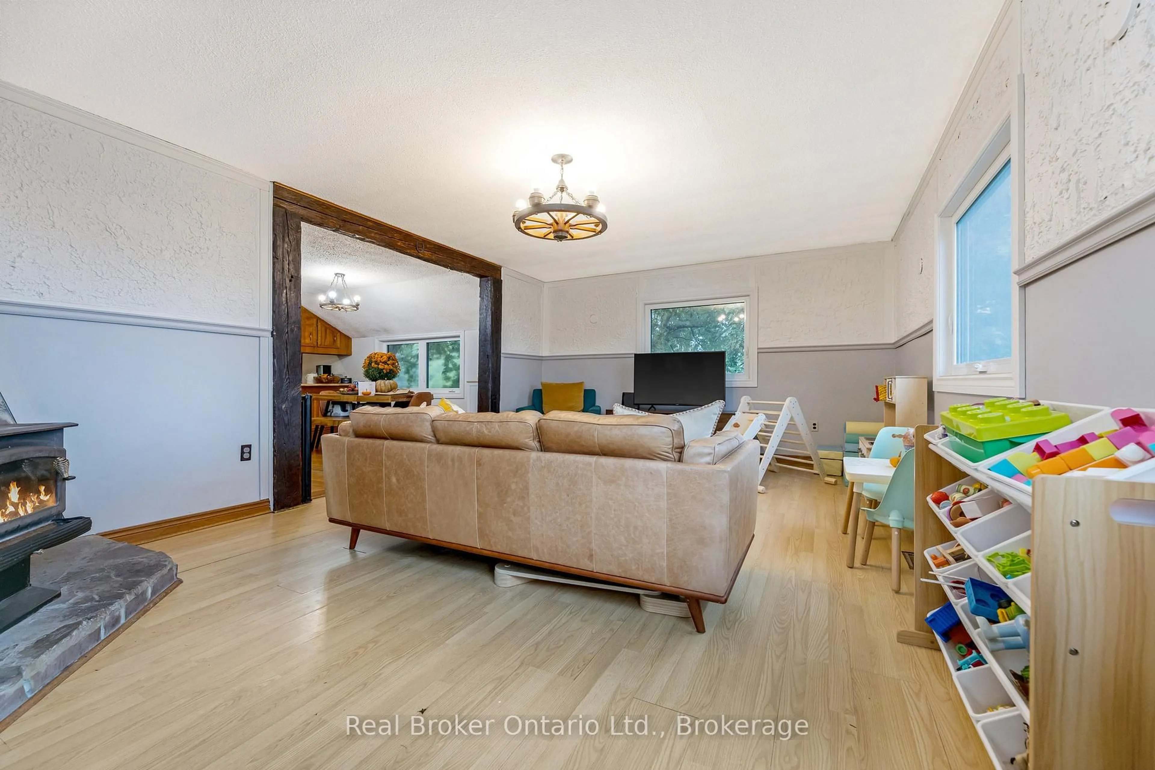6005 Eighth Line, Erin, Ontario N0B 1Z0
Contact us about this property
Highlights
Estimated valueThis is the price Wahi expects this property to sell for.
The calculation is powered by our Instant Home Value Estimate, which uses current market and property price trends to estimate your home’s value with a 90% accuracy rate.Not available
Price/Sqft$583/sqft
Monthly cost
Open Calculator
Description
A rare opportunity for builders, developers, or anyone looking for the perfect place to create a custom country estate. Set on 10 private acres just minutes from Erin's shops, schools, and amenities, this property blends open fields with mature, wooded edges - an ideal backdrop for trails, gardens, or simply enjoying wide-open space and natural surroundings. A 3-stall row barn adds versatility for hobby farming, horses, or creative storage needs, making the property an excellent fit for a functional country lifestyle. The existing home provides a solid footprint for those who may wish to start fresh, offering the chance to design and build a residence tailored to your vision. With land of this size becoming increasingly scarce near town, the long-term potential here is exceptional. Whether you envision a modern farmhouse or multi-generational retreat, this property offers the space, setting, and freedom to bring it to life. Contact us for full details or a private tour of this one-of-a-kind offering.
Property Details
Interior
Features
Main Floor
Dining
3.83 x 3.75hardwood floor / Open Concept / Large Window
Living
6.3 x 4.38Walk-Out / Large Closet / Window
Kitchen
3.83 x 2.37Tile Floor / O/Looks Dining / Window
Primary
4.33 x 3.26Separate Rm / Window
Exterior
Features
Parking
Garage spaces -
Garage type -
Total parking spaces 15
Property History
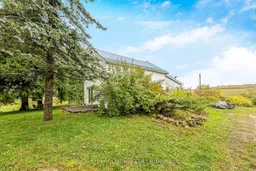 21
21