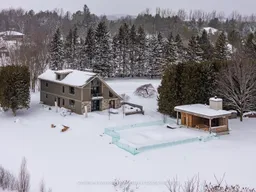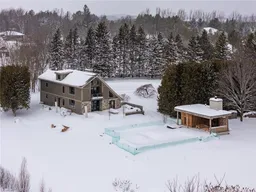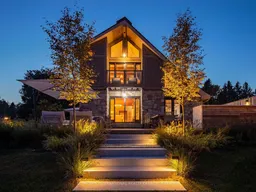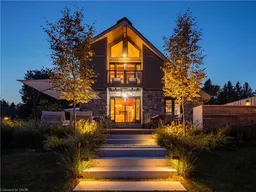A world of timeless sophistication and unparalleled exclusivity unfolds. Nestled on approx. 19 acres, this estate boasts over 5,450 sqft of exquisitely designed living space, set against the backdrop of a mature forest. Every step onto this estate unveils an extraordinary lifestyle. The moment you arrive, panoramic views of the water, modern crafted outdoor living space, pool area & woodland greet you, centering around your private pond. Trails weaving through the untouched serenity of nature, offering an idyllic escape for exploration & tranquility. Crafted with superior level of artistry, Post-and-beam construction, soaring cathedral ceilings & rich thick plank flooring throughout the home create warmth. The grand primary suite serves as a personal retreat with a sitting room, yoga studio, private balcony with enriched views that inspire morning reflection or evening serenity. The heart of the home is its gourmet kitchen, complemented by 4 well-appointed bedrooms & 4+1(Cabana) bathrooms. Invision, unwinding by a stunning wood-burning fireplace, beautifully set against a dramatic stone wall. Whether it's the soft crackle of the fire or the serene views of your outdoor haven, every moment here invites you to relax, recharge, & revel in the luxury of your surroundings. This estate is a true entertainer's dream. Seamless indoor & outdoor venues, multiple lounging areas, outdoor kitchen, reflective glassed-in pool area, infinity edge saltwater pool, elegant thermal ash-clad cabana includes a wood-burning fireplace, pop-up TV, sauna, wet bar, change room, two-piece bathroom & outdoor shower, meticulously designed by Adriane Gale. The rejuvenating hot tub integrates into your private resort-like haven, Enjoy exclusive amenities including private trails, fishing, skating, all designed havens for discerning nature lovers seeking the pinnacle of luxury living. Conveniently located 1 hr from Toronto, minutes to TPC Toronto at Osprey Valley golf course & Caledon Ski Club
Inclusions: Fridge, Stove, Range, D/W, Washer & Dryer, Projector and Screen in Media rm, Pool Solar & propane pool heating system, Bar Fridge, Sauna in Cabana, HotTub, All Pool related Equipment, Outdoor Fridge and BBQ , Playground. Hot water heater (electric), Generac Generator,







