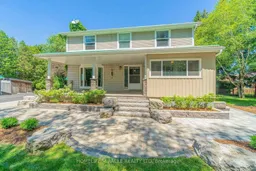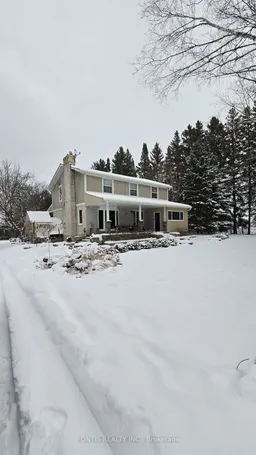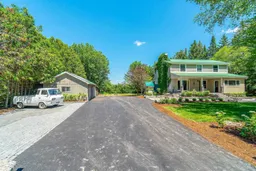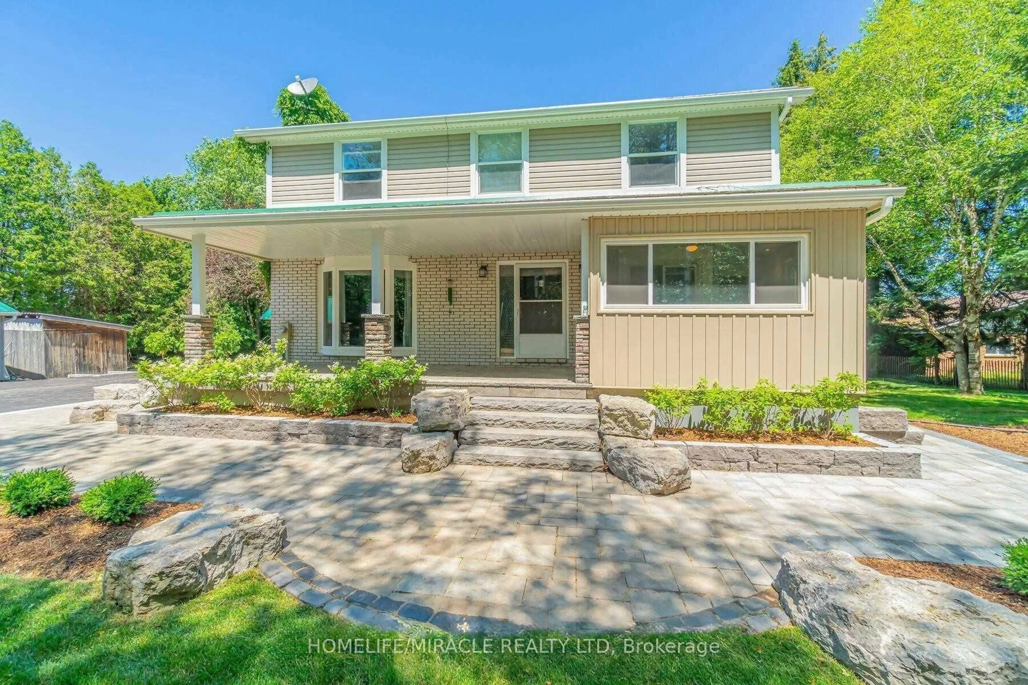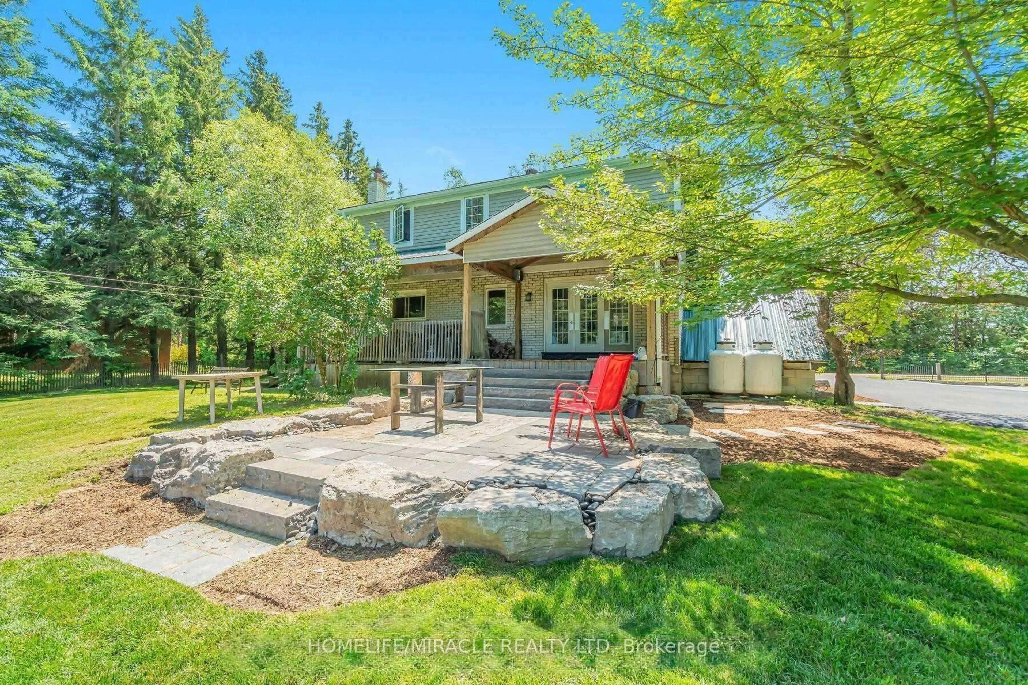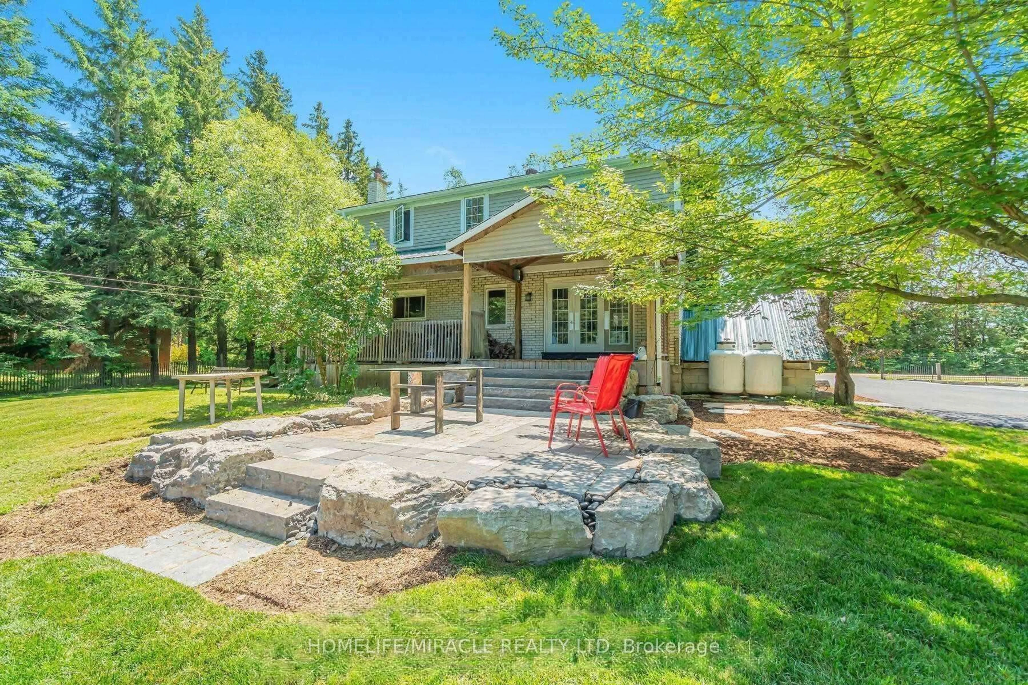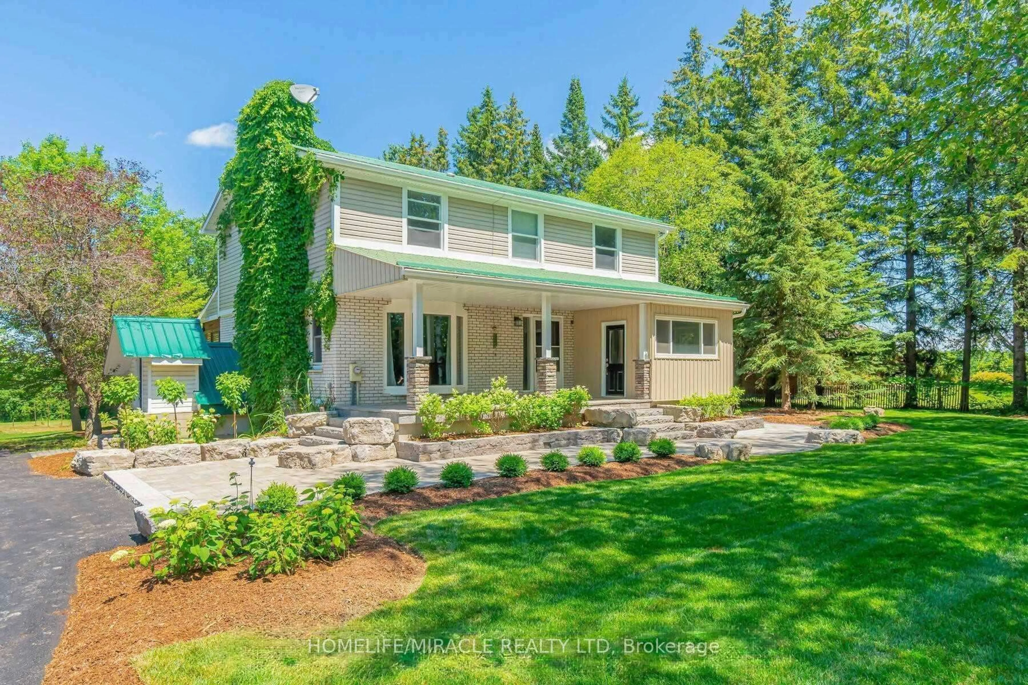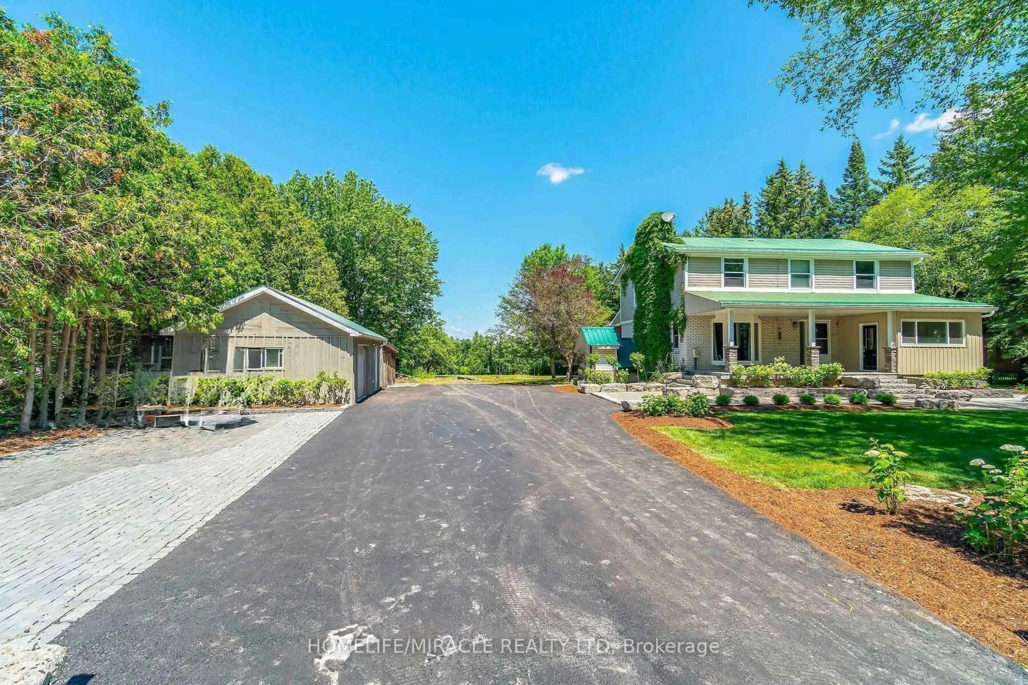5607 Tenth Line, Erin, Ontario N0B 1T0
Contact us about this property
Highlights
Estimated valueThis is the price Wahi expects this property to sell for.
The calculation is powered by our Instant Home Value Estimate, which uses current market and property price trends to estimate your home’s value with a 90% accuracy rate.Not available
Price/Sqft$493/sqft
Monthly cost
Open Calculator
Description
Curb Appeal Galore!! Thousands Spent On Landscaping! This Stunning Country Home Has Been Meticulously Updated Throughout. In-Law Suite In The Basement With Separate Entrance And High End Cabinetry. Main Floor Features A Great Layout With Open Concept Renovated Kitchen And Dining Room. Open Concept Office With Great Walk Out To Porch And Yard. Multiple Walkouts To Wrap Around Porch Lets You Enjoy The View. 50 Year Steel Roof.
Property Details
Interior
Features
Main Floor
Kitchen
3.68 x 4.39Custom Counter / Stainless Steel Appl / Breakfast Area
Office
2.59 x 3.51W/O To Porch / hardwood floor / French Doors
Mudroom
3.34 x 2.42Stone Floor / Laminate / Pot Lights
Family
5.33 x 4.12Fireplace / hardwood floor / Bow Window
Exterior
Features
Parking
Garage spaces 2
Garage type Detached
Other parking spaces 10
Total parking spaces 12
Property History
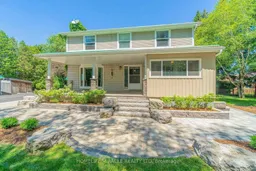 34
34