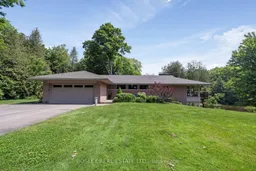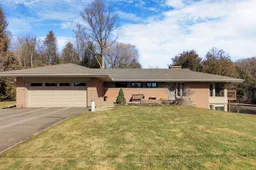Welcome To Your Private Woodland Retreat! Nestled On 10.4 Acres Of Pristine, Forested Land, This Lovingly Maintained 3-Bedroom Home Offers The Perfect Blend Of Comfort, Nature, And Privacy. Follow The Sound Of The West Credit River As It Gently Flows Into Your Very Own Private Pond--A Peaceful, Picture-Perfect Setting For Morning Coffees, Evening Bonfires, Or Quiet Reflection. Inside, The Home Exudes Warmth And Care, With Bright, Airy Living Spaces - Peaceful And Full Off Endless Opportunity. The Finished Walkout Basement Adds Valuable Living Space, Perfect For A Cozy Family Room, Home Office, Or Guest Suite. Step Outside And Immerse Yourself In Nature--Explore Your Own Backyard Trails Or Head Just Steps Across Your Property To The Elora Cataract Trail. Whether You're Dreaming Of A Peaceful Escape, A Place To Connect With Nature, Or A Private Retreat To Call Home, This Property Offers It All. Possibility Of A Severance For Extra Cash Due To Frontage. Taxes Shown Do Not Reflect Conservation Refund Credit.
Inclusions: Refrigerator, Stovetop, Built-In Oven (As-Is), Dishwasher, Microwave, Washer/Dryer, Generator And Generator Plug. All Blinds/Window Coverings, Curtains, Sheers And Hardware. Central Vac And Attachments, TV Mounts X 2, 1 Garage Door Opener And 2 Remotes, Freestanding Shelves In Garage X 2, Workbench In Utility Room And Workshop, Remaining Firewood In Workshop.





