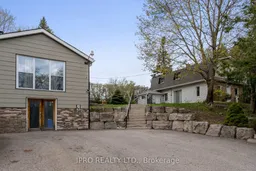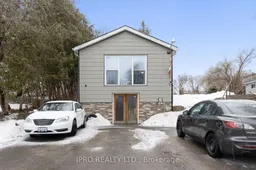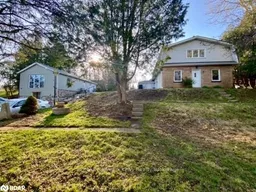Fantastic opportunity in prime Erin location! Sitting on a .42 acre lot just outside of town, walk to Erin with it's shopping, restaurants, grocery store, and more! 3 homes in one! Full detached bungalow and 2 storey duplex, zoning attached. Live in one and rent the other two! Bungalow offers hardwood floors, wood stove, updated kitchen w/breakfast bar & granite counters, 2 BR's, large bright living room w/wood stove, own laundry + access to lower level storage area (separate septic system). The 2 storey offers a 2 BR upper unit w/large LR, laminate floors & upper & lower decks + shed! The main floor has 2 BR's + den w/closet, separate living/dining rms and good sized kitchen, 3 w/o's. These two units share a laundry room & separate septic system. Well serves all 3 units. Huge upper lawn with fire pit. All tenants share the property, with separate sitting/bbq areas. Nicely landscaped, lots of parking! Don't wait! Fantastic investment opportunity, w/huge potential to increase value/rent! Erin is growing! Get in now! ** Bungalow measurements - *Living - 3.95 x 3.12 *Kitchen - 4.57 x 3.66 *BR1 - 2.96 x 2.70 *BR2 - 2.44 x 2.70. *Note - Zoning R1-105 - "existing single detached dwelling & a duplex dwelling on one lot" - see attachment.
Inclusions: Sep. gas & hydro meters - UV system, 2 furnaces, one HWT, CO2 Det., gas BBQ, all chattels in "as is" condition - see list of inclusions attached.






