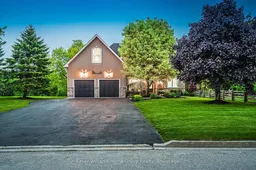Set on a beautifully landscaped, oversized pie-shaped lot in one of Erin's most desirable neighbourhoods, this executive bungaloft by Rizzuto Homes offers over 4,000 square feet of beautifully finished living space and a graceful blend of comfort, functionality, and timeless design. With a backdrop of protected conservation land, the setting is peaceful and green, offering a quiet escape without feeling remote. Inside, the main floor is both spacious a thoughtfully appointed. The primary suite features a generous walk-in closet and a renovated five-piece ensuite complete with a soaker tub and separate shower. The living room is bright and inviting, enhanced by vaulted ceilings and a double-sided fireplace that opens into the formal dining room, a perfect space for family gatherings or elegant entertaining. The kitchen is well equipped with quartz countertops, a center island, stainless steel appliances, and a sunny breakfast area. A walkout leads to the deck, ideal for outdoor dining or simply enjoying the surroundings. A walk-in pantry with laundry rough-ins, a two-piece powder room, and access to the oversized two-car garage add everyday convenience. The upper loft level offers three additional bedrooms along with a full four-piece bathroom. Whether used as guest rooms, offices, or creative studios, these flexible spaces can easily adapt to your needs. The fully finished lower level mirrors the quality of the main living areas, featuring a spacious family room, a recreation zone, a fifth bedroom, another full bathroom, and abundant built-in storage. Outside, the gardens are low-maintenance yet beautifully kept, offering seasonal colour and charm. The yard backs onto a natural tree line, providing a scenic & calming backdrop. The home is also located just a short distance from local schools, adding to its appeal for families. Situated in the welcoming community of Erin, you'll enjoy easy access to parks, trails, and the thoughtful pace of small-town living.
Inclusions: Fridge, Stove, Washer, Dryer, Rangehood, Dishwasher, Central Vac & Attachments, Blinds, Lawn Tractor (as is)
 50
50


