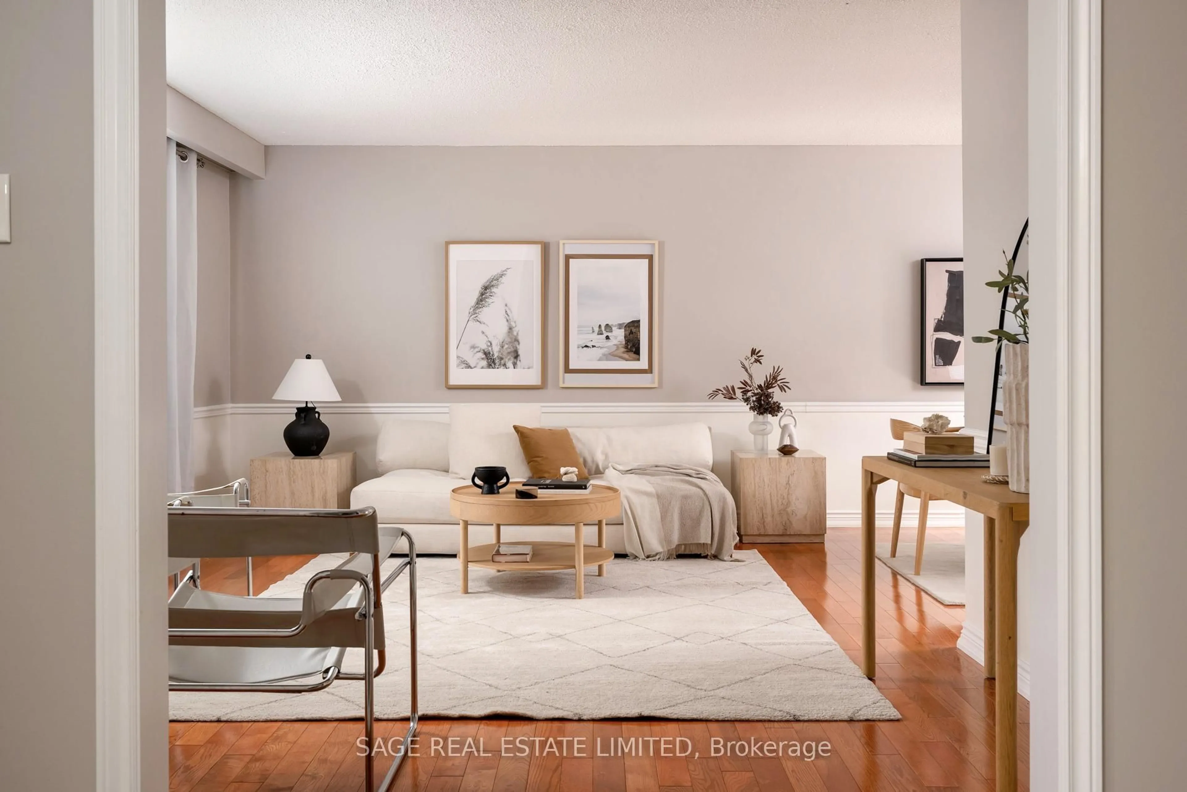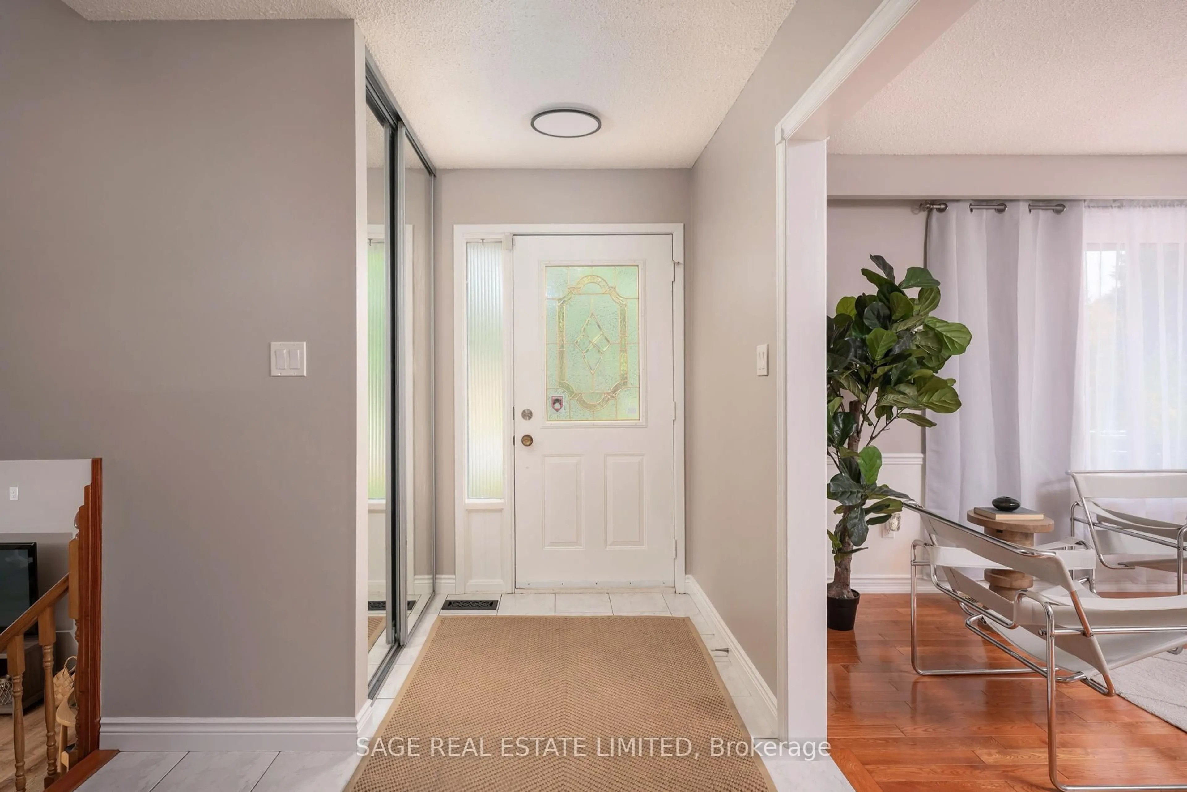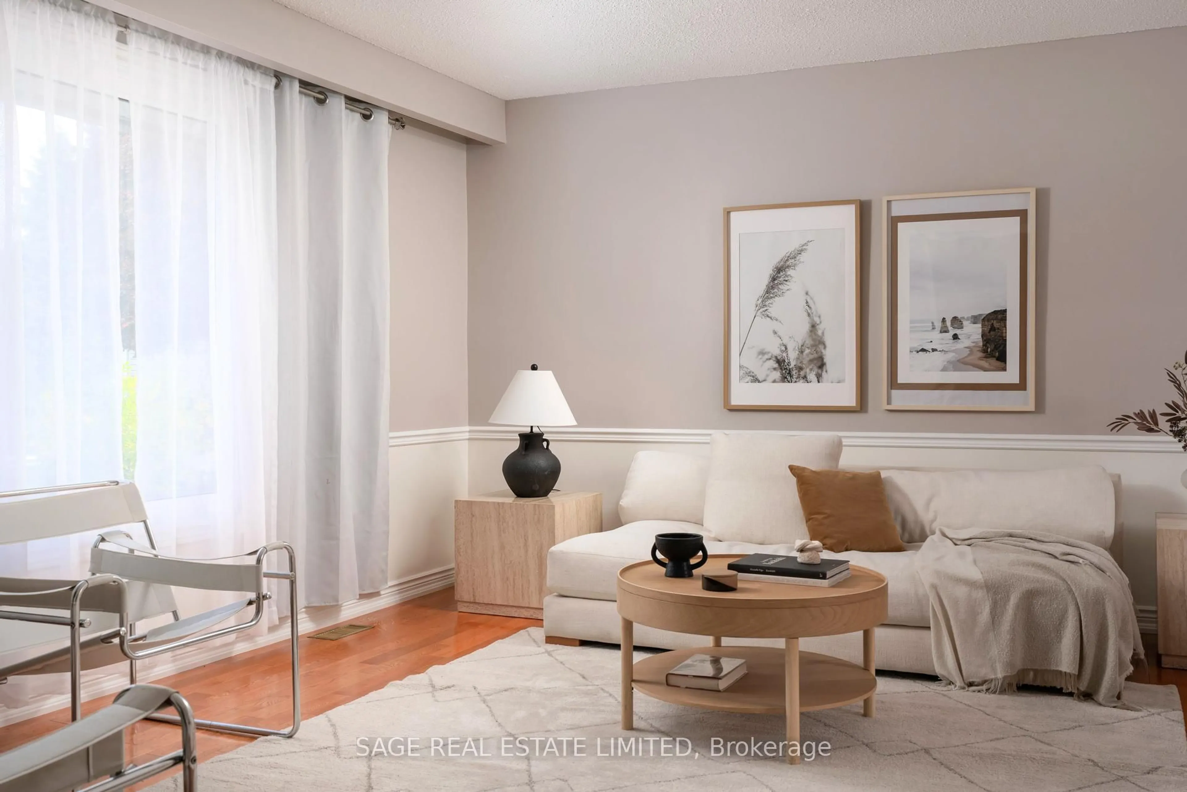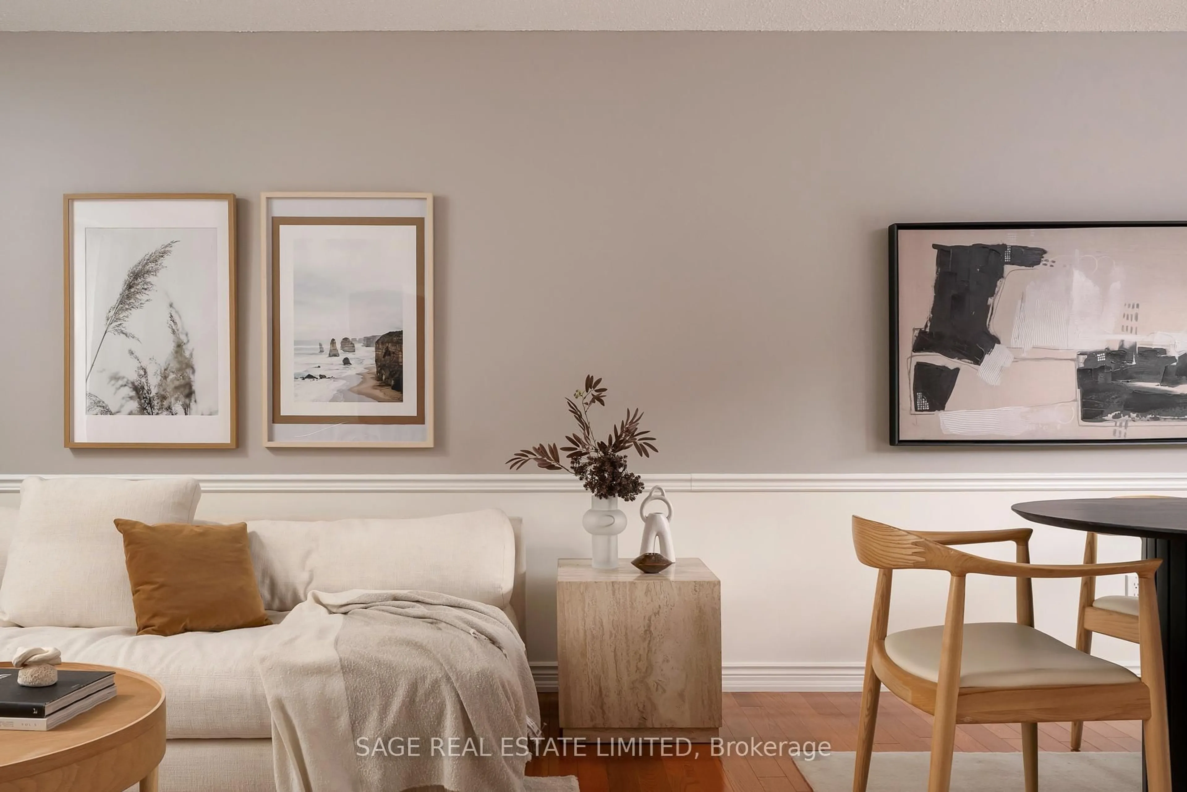41 Douglas Cres, Erin, Ontario N0B 1Z0
Contact us about this property
Highlights
Estimated valueThis is the price Wahi expects this property to sell for.
The calculation is powered by our Instant Home Value Estimate, which uses current market and property price trends to estimate your home’s value with a 90% accuracy rate.Not available
Price/Sqft$905/sqft
Monthly cost
Open Calculator
Description
Dreamy Douglas! Families, meet your next home: 41 Douglas is a wonderfully updated detached side-split on one of Hillsburghs most coveted streets with a rare and private pie-shaped lot. The inside is practical and loveable with 3 well-sized bedrooms, distinct living spaces for the entire family, and a lower level retreat with a recreation room, additional bedroom/home office and full bathroom. ***** The outside is the true treat. Its 70 feet frontage widens to 190 feet in the back, filled with trees and clothed in privacy. Plenty of space to live, live and host, perfectly made for family gatherings, BBQs, or quiet mornings surrounded by nature. ***** All of this in Hillsburgh, part of the charming Town of Erin. A tight-knit, welcoming community where history meets modern convenience: local shops, cafes, and the historic Elora-Cataract Trailway are just minutes away. ***** 41 Douglas is private, spacious, and ready for your next chapter. Come get it!
Property Details
Interior
Features
Exterior
Features
Parking
Garage spaces 2
Garage type Built-In
Other parking spaces 6
Total parking spaces 8
Property History
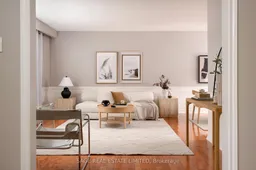 48
48
