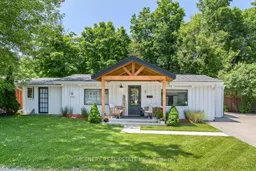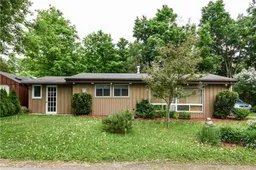Welcome to 3 Sunnyside Drive ! A Gorgeous renovated / modernized detached x2 bed x1 bath, ranch style bungalow, full of natural light, in sought after part of Erin's Village. Front porch for relaxation soaking up the sun; complete with porch feature and concrete walkway. Side mud room entrance with bench seat, tile floor and storage. Open plan dining room, living room and kitchen area. Modernized Kitchen complete with pantry, farmers apron sink, pot lights, stainless steel appliances, bar fridge, gas stove, breakfast bar and cathedral ceiling. Primary bedroom features his/her closets / drawers, with bathroom access and separate storage closet, complete with cathedral ceiling. Second bedroom overlooks the back garden and is filled with natural light. Beautiful oversized bathroom with soaker tub, separate tiled shower, and double sink vanity. Double doors from kitchen open to beautiful, framed deck and lighting, an entertainer's delight! Fully fenced manicured gardens, mature trees surround for privacy and serenity. Large garden shed at side of property.
Inclusions: Fridge, stove, dishwasher, clothes washer and dryer





