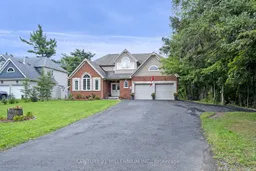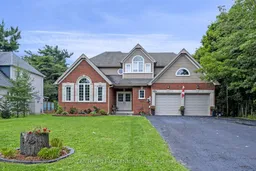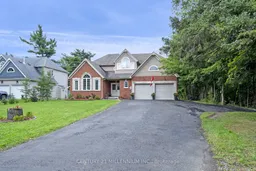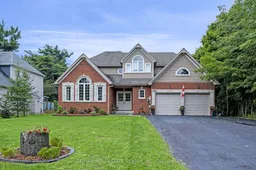If space is what you are looking for, look no further! This 2010 custom build from Ricciuto Homes was designed for a BIG family in mind, with over 4500 square feet of living space. Cathedral ceilings and huge windows with a sprawling living/dining room, huge kitchen with granite counters and opening to beautiful family room with gas fireplace. Main floor laundry with walk into the 2-car garage, currently finished as the mini stick room, but easily converted back to a full garage. A total of 7 bedrooms, four upstairs with a Huge primary room complete with generous ensuite and walk-in closet. Lower level has a rec room and 3 more bedrooms, all with windows and closets. The gorgeous 0.66 of an acre property has the house positioned well back from the road but leaving plenty of room for a private backyard with above ground pool, hot tub, and a deck ready to entertain. The long paved driveway has an extra parking area to the side for all the residents and guests to park their cars and trucks. Walking distance to schools, arena, library, and the lovely downtown shopping district in the Village of Erin. Only 35 minutes from the GTA and 20 mints the GO train. Small town community values, yet only an hour to see the Raptors game! Don't wait on this one!
Inclusions: Refrigerator, Stove/Oven Combination, Dishwasher, Microwave, Chest Freezer in Storage Room & Garage (As Is), Washer, Dryer, All Electric Light Fixtures, All Blinds, Window Coverings, Curtains, Sheers & Hardware, Hot Tub & All Equipment (As Is), Above Ground Pool & All Equipment, Security Cameras, Doorbell Camera, Attached Shelving in Garage, Water Softener (As Is)







