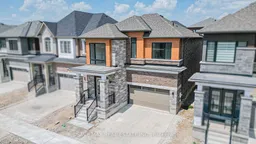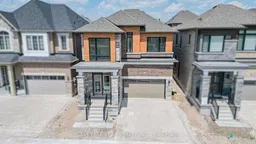Welcome to Brand new, Never lived in Detached house in the picturesque town of Erin offering top elevation - 9 foot ceiling on main floor with upgraded engineered hardwood flooring- Great room on the main floor combined with breakfast area with gas fireplace, dining room; Modern eat in kitchen with centre island with upgraded cabinetry and granite countertop; Oak stairs lead to the second floor; Prime bedroom with 5 pc ensuite, his/her closet; 2nd & 3rd bedroom with 4 pc semi-ensuite. 4th bedroom with its own 4 pc ensuite. Ideally located just a short drive from Brampton, Georgetown, Orangeville, Caledon and Guelph. Enjoy premium upgrades -200 amp electric panel, main floor laundry, granite countertops, engineered hardwood flooring, porcelain tiles in kitchen, master ensuite & foyer area. Basement offers enlarged windows, separate legal entrance, rough in for washroom- located close to Cataract Trail, high school, skate park, etc. University of Guelph is 30 30-minute drive. Photos have been staged virtually. The seller is willing to add appliances if the client requests it, based on the price offered by the client.





