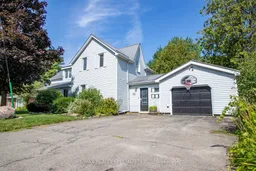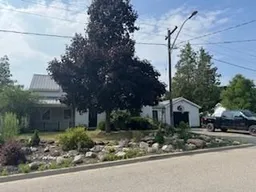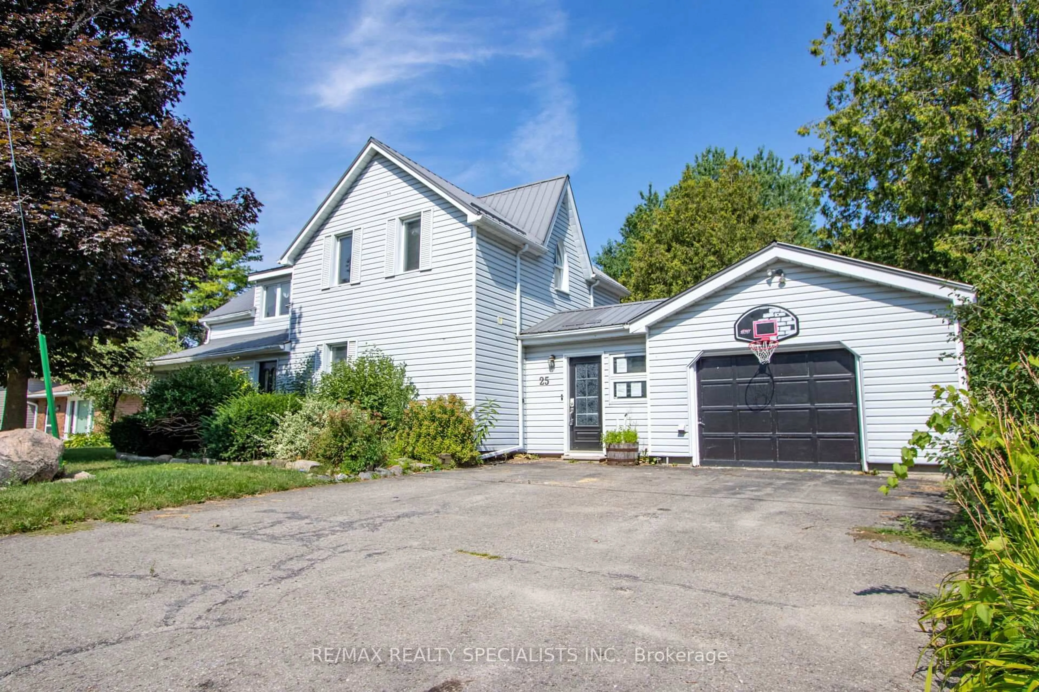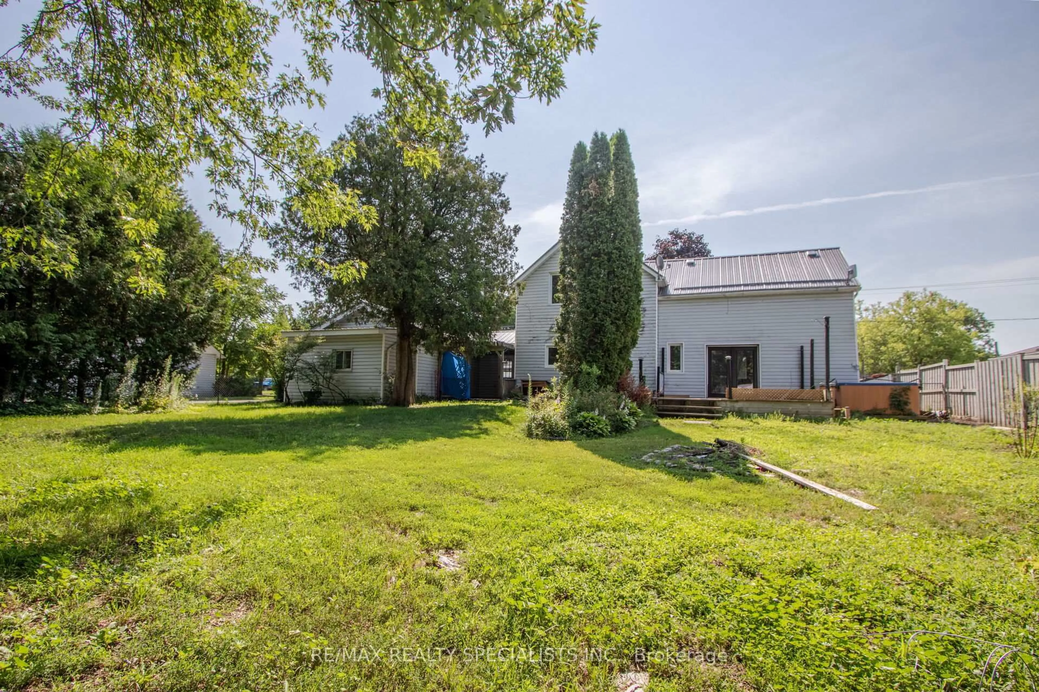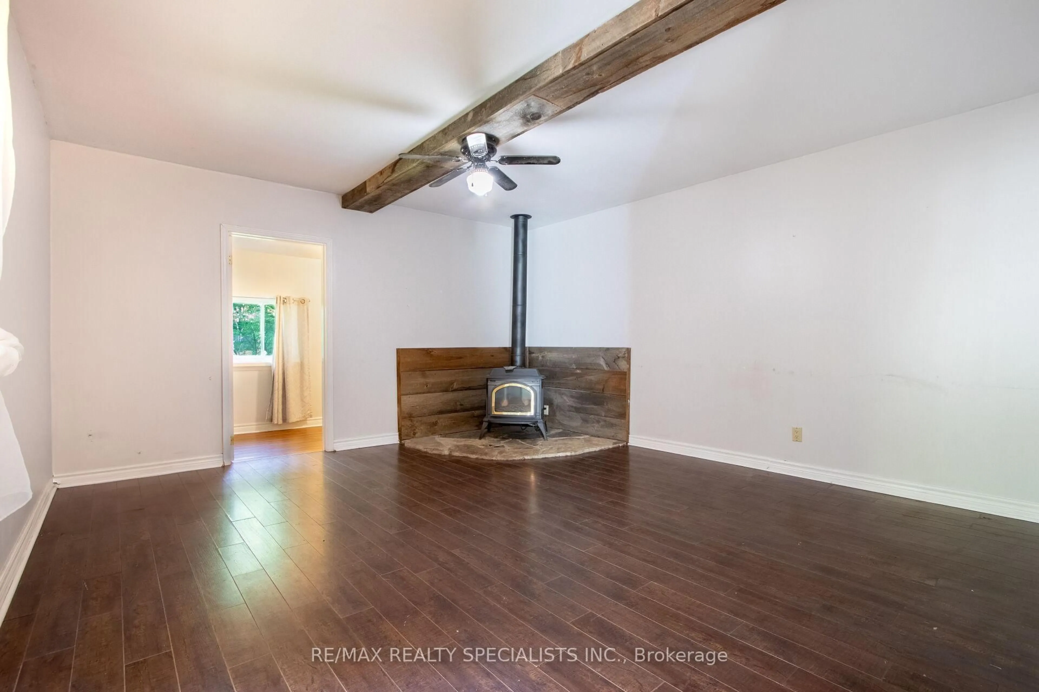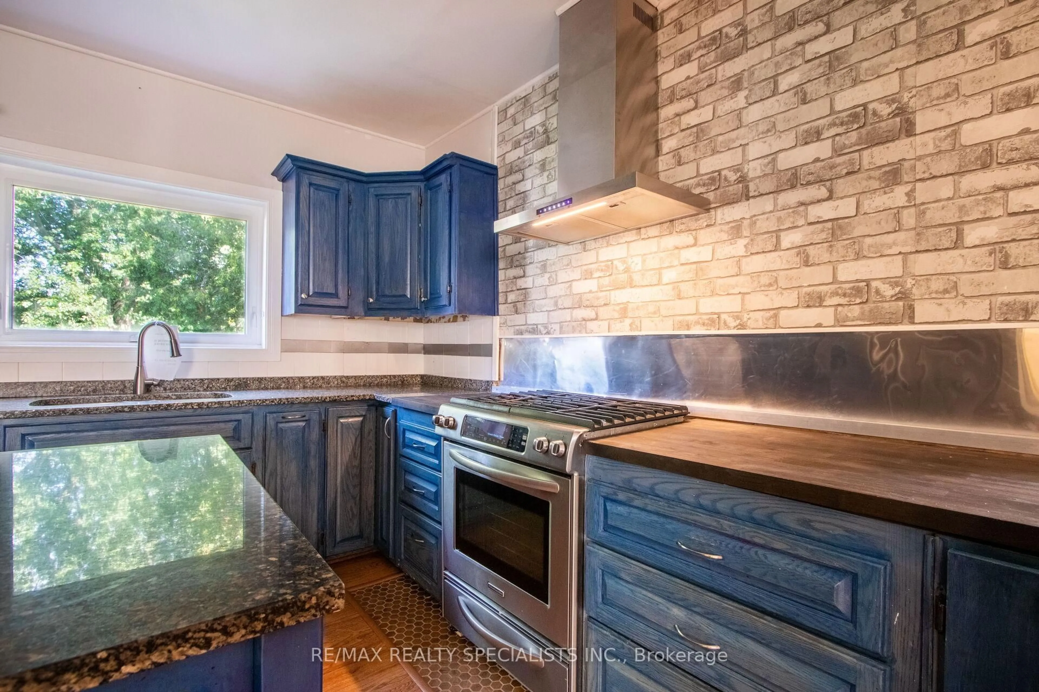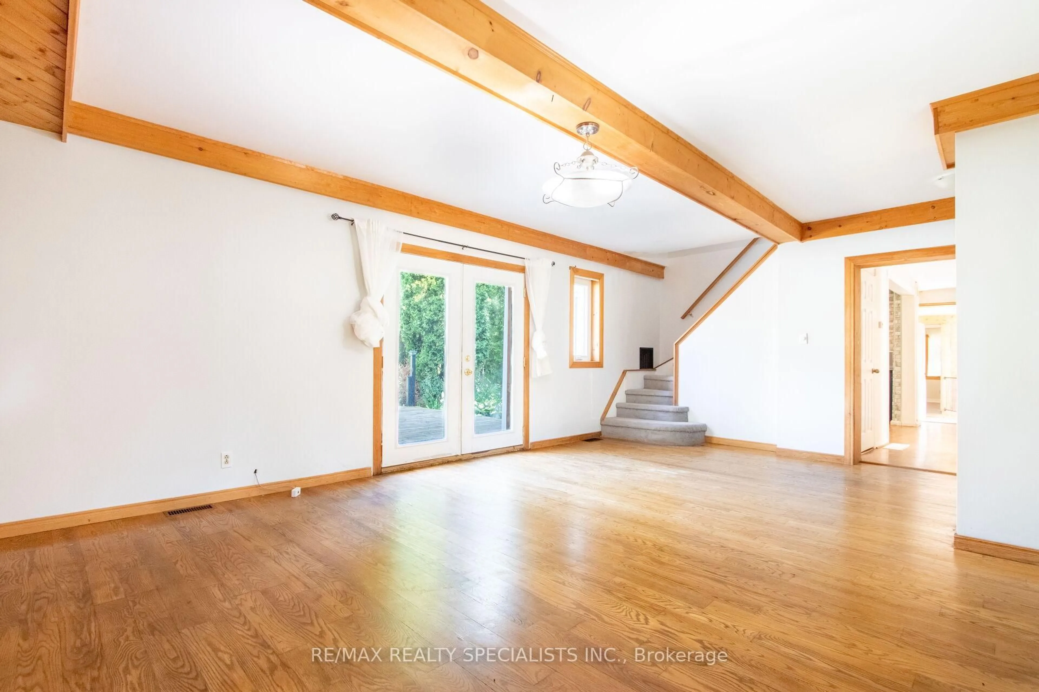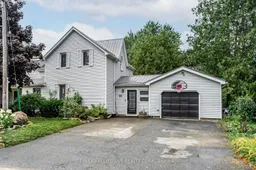25 Dundas St, Erin, Ontario N0B 1T0
Contact us about this property
Highlights
Estimated valueThis is the price Wahi expects this property to sell for.
The calculation is powered by our Instant Home Value Estimate, which uses current market and property price trends to estimate your home’s value with a 90% accuracy rate.Not available
Price/Sqft$519/sqft
Monthly cost
Open Calculator
Description
Original farm home loaded with character, generous space, and unlimited potential, set on a mature and private lot. This property presents an excellent opportunity for buyers looking to remodel, update, and make a home truly their own. With a solid structure and a functional layout, it is the ideal canvas for restoration, renovation, or a thoughtful blend of classic charm and modern design.Inside, the warmth and character of the home are immediately evident. The main level offers a generous layout well suited to everyday living and comfortable entertaining. A cozy living room provides a welcoming place to relax, while the large family room, anchored by a gas fireplace, creates an inviting gathering space for cooler evenings or family movie nights. The kitchen flows seamlessly into the dining area, offering a practical and social hub that can easily be reimagined with updated finishes and fixtures to suit your personal style.Two bedrooms on the main floor provide flexibility for guests, a home office, or multigenerational living. A convenient three-piece bathroom and main floor laundry add everyday functionality and ease. Upstairs, the home continues to offer ample space with three bedrooms filled with natural light. The primary bedroom features a walk-in closet, while the charming four-piece bathroom on this level completes this level... Outdoors, the fully fenced yard delivers privacy and room to enjoy country-style living. There is plenty of space for children, pets, gardening, or creating outdoor entertaining areas. Two garden sheds provide practical storage for tools and equipment, and the durable steel roof 2016 offers long-term peace of mind.Whether you envision restoring a traditional farm home, creating a modern country retreat, or investing in a property with room to grow and add value, this home offers endless possibilities. A rare opportunity to remodel, build equity, and bring new life to a property rich in character and potential.AC 2021,furnace 2023
Property Details
Interior
Features
Main Floor
Dining
2.57 x 3.2hardwood floor / Family Size Kitchen / Window
Kitchen
3.28 x 4.04Centre Island / Granite Counter / Double Sink
Family
4.7 x 4.5Laminate / Gas Fireplace / W/O To Deck
Br
3.05 x 3.66Closet / Laminate / Window
Exterior
Features
Parking
Garage spaces -
Garage type -
Total parking spaces 4
Property History
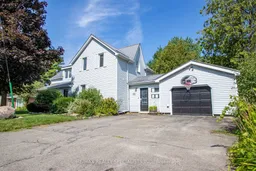 24
24