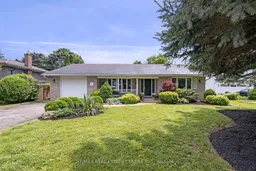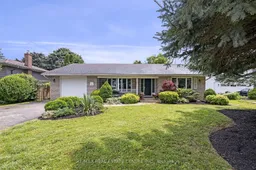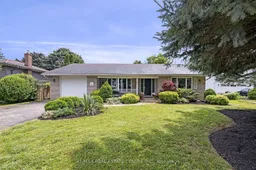Ohhhhh, it's fabulous! This lovely home on one of the most family friendly streets in the Village of Erin is ready for you. A complete main floor renovation, but this isn't a flip, this renovation is done top level with custom cabinetry and flooring. Two main floor baths, 3 main floor bedrooms, a huge front living and dining room PLUS another family room off the open kitchen. And the kitchen is outta the park! Interior access to the garage and a lovely backyard to boot. The full basement is just waiting for your creative juices where you can add bedrooms and a recreation room. Only a 35-minute drive to the GTA, 20 minutes to Acton or Georgetown GO Trains. Don't sit on this, its fabulous! **EXTRAS** Engineered Hardwood (2024), Kitchen (2024), Bathroom (2024), Light Fixtures (2024), Pot Lights in Living, Kitchen and Dining (2024), Main Floor Plumbing (2024), Stainless Steel Fridge, Stove, Dishwasher and Microwave (2024)
Inclusions: Fridge, Stove/Oven Combo, Dishwasher, Microwave, Washer & Dryer, All Electric Light Fixtures, Blinds, Window Coverings, Curtains, Sheers & Hardware, Garage Door Opener, Push Lawn Mower, Central Vac (As Is), Freestanding Cabinet in Garage






