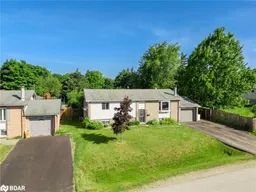Looking for a family-sized home with space to grow, both inside and out?
22 Douglas Crescent in Hillsburgh offers the perfect blend of in-town convenience and country charm. An affordable opportunity to enjoy space, privacy, and the potential for your very own backyard retreat. This bright and spacious raised bungalow is designed with flexibility in mind, offering multi-generational living with 3 + 2 bedrooms, including a spacious primary suite with a private 3-piece ensuite. Generous principal rooms throughout both levels provide comfortable, functional living for the whole family. The main level features a large, eat-in kitchen with a walkout to an expansive deck, ideal for gatherings and summer meals outdoors. From there, step into an exceptional, private, tree-lined yard with an inground pool. With added gardens, a games area, or even a custom outdoor kitchen, this oversized lot offers the canvas to create a dream-worthy backyard oasis. Whether you're imagining quiet mornings with coffee, weekend barbecues, or evenings around a fire, this space can bring it to life. Inside, the open-concept living room with bay window and wood-burning fireplace adds warmth and charm. The lower level offers a fully self-contained living area with its own kitchen, bright living space, two large bedrooms, laundry, and storage, perfect for extended family or guests. More than a home, it’s a lifestyle opportunity with room to breathe, both indoors and out.
Inclusions: Dishwasher,Dryer,Microwave,Refrigerator,Stove,Washer
 50
50


