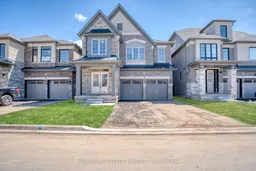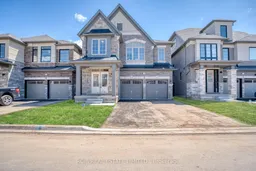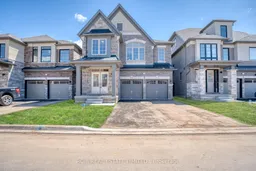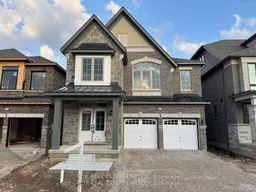Client RemarksWelcome to this breath taking, never-lived-in single-family home that perfectly blends luxury with modern living! Featuring a sleek contemporary design and premium finishes throughout, this impressive residence offers 4 spacious bedrooms and 4 pristine washrooms. Enjoy an airy, sun-filled layout with 9ft ceilings and elegant hardwood flooring on the main level. Enter through grand double doors into distinct living and family rooms, ideal for entertaining or relaxing. The gourmet kitchen boasts stunning upgraded cabinetry, quartz countertops, stylish tiles, a breakfast bar, and a cozy eat-in area with a walkout to a private backyard perfect for family meals and gatherings. The oak staircase with iron pickets leads you upstairs, where you'll find a serene primary suite complete with a large walk-in closet and spa-inspired 5-piece ensuite. Additional bedrooms are generously sized, offering comfort for everyone. A second-floor office nook and convenient laundry room, along with 3 full bathrooms, enhance everyday living. The spacious, untouched basement provides endless possibilities to create your dream space. Experience the perfect combination of style, function, and comfort in this exceptional home. Don't miss your chance to make it yours. Some photos of this property have been virtually staged to help illustrate the potential use of space.property tax not yet assessed.







