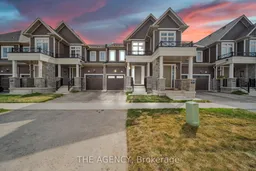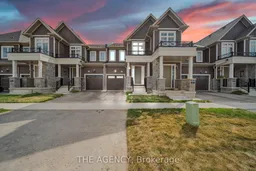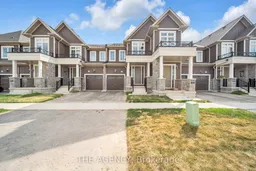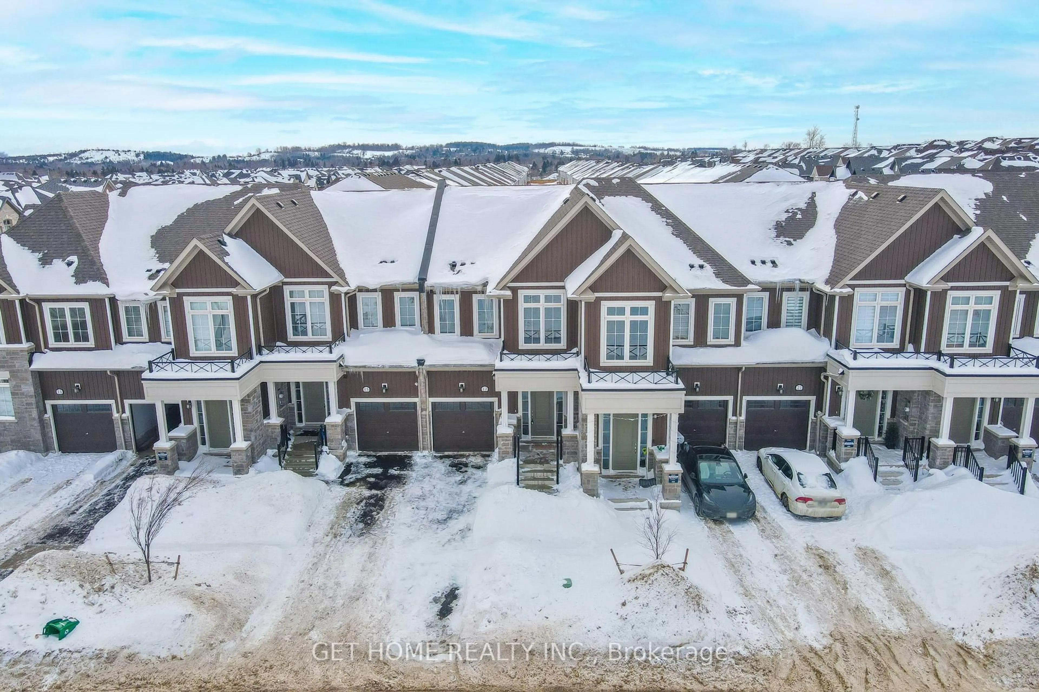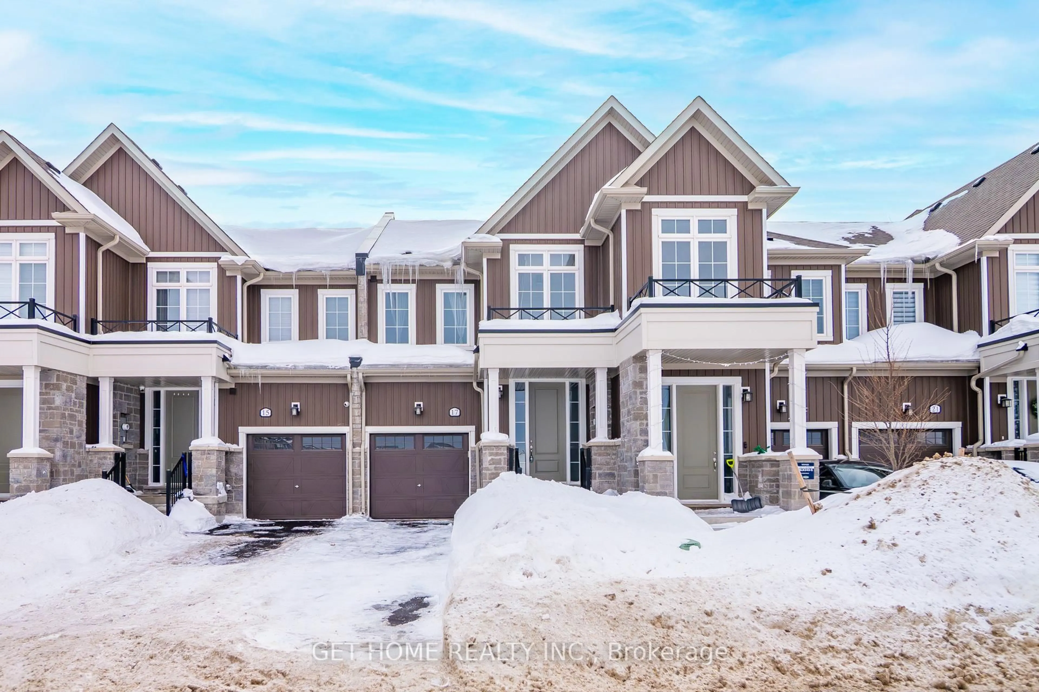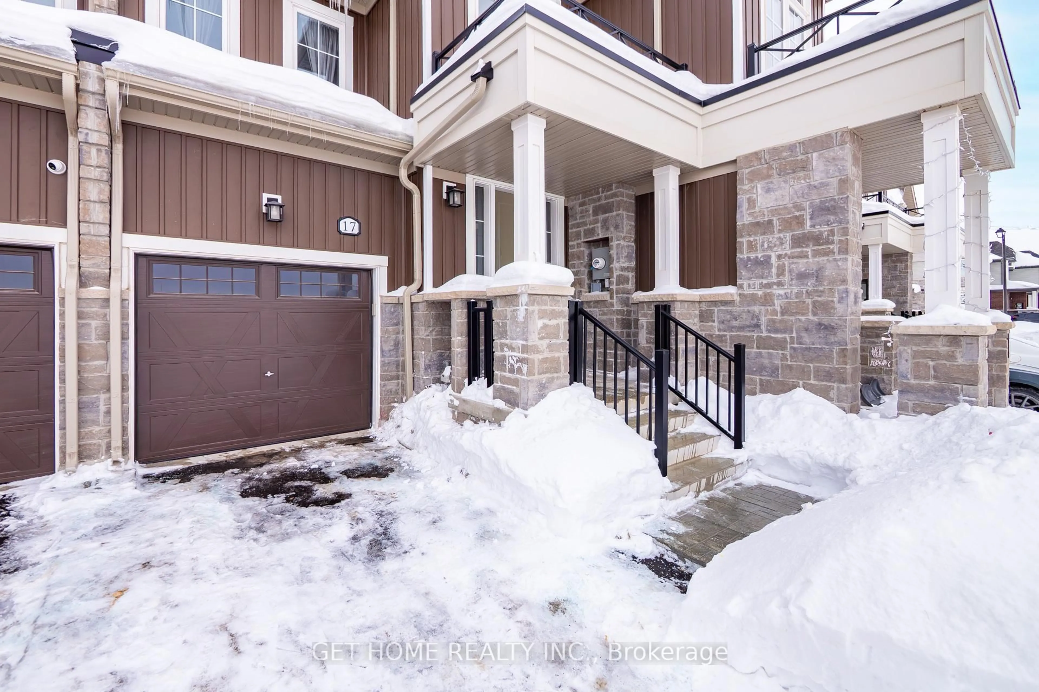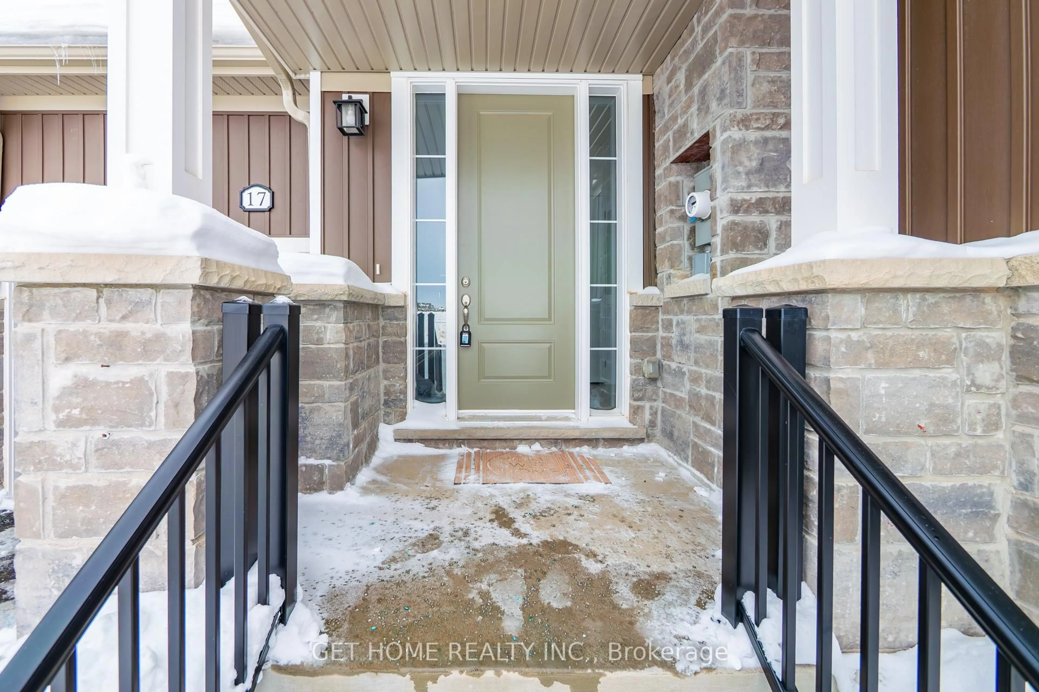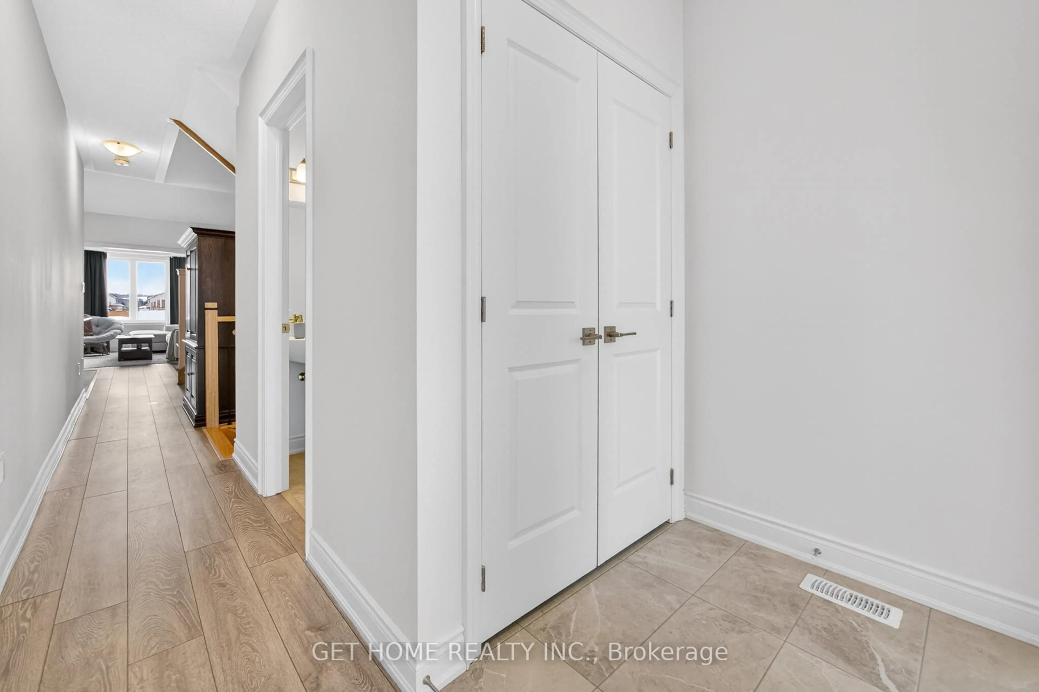Contact us about this property
Highlights
Estimated valueThis is the price Wahi expects this property to sell for.
The calculation is powered by our Instant Home Value Estimate, which uses current market and property price trends to estimate your home’s value with a 90% accuracy rate.Not available
Price/Sqft$396/sqft
Monthly cost
Open Calculator
Description
Nestled in one of Erin's most exciting new master-planned communities, this beautifully upgraded townhome offers the perfect balance of style, space, and serenity - ideal for first-time buyers, young families, or anyone looking to plant roots in a growing neighbourhood. Boasting approximately 1,700 sq. ft. of thoughtfully designed living space, the home showcases nearly $50,000 in premium builder upgrades and quality finishes throughout. The sun-drenched open-concept main floor is designed for both everyday living and effortless entertaining, featuring a contemporary kitchen with quartz countertops, upgraded cabinetry, sleek lighting, and ample prep space. The adjoining living and dining areas overlook elevated views, creating a bright and peaceful setting to unwind. Upstairs, you'll find three generously sized bedrooms, including a spacious primary retreat complete with dual walk-in closets and a private 3-piece ensuite. A convenient second-floor laundry room adds everyday practicality and comfort for busy households. Set within a thoughtfully planned community with future schools, parks, and retail amenities on the horizon, this move-in ready home is not just a purchase - it's a long-term investment in Erin's growth and lifestyle. A rare opportunity to own a turnkey home in a community designed for the future
Property Details
Interior
Features
Main Floor
Kitchen
3.8 x 3.12Stainless Steel Appl / Modern Kitchen
Dining
2.6 x 2.42Open Concept / Laminate
Living
5.72 x 3.97Large Window / Laminate
Exterior
Features
Parking
Garage spaces 1
Garage type Built-In
Other parking spaces 1
Total parking spaces 2
Property History
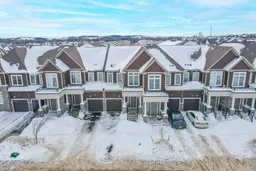 46
46