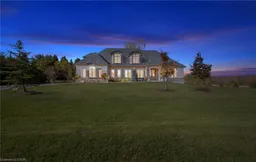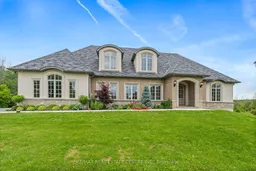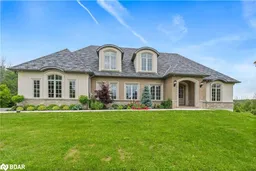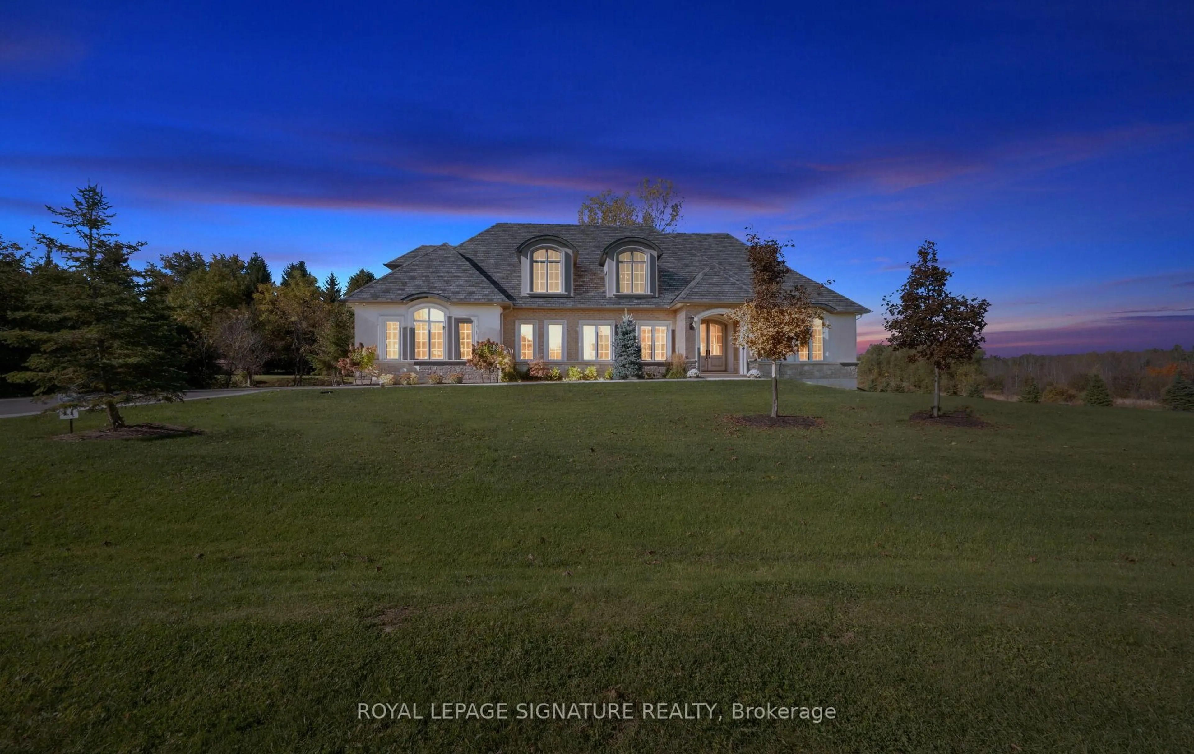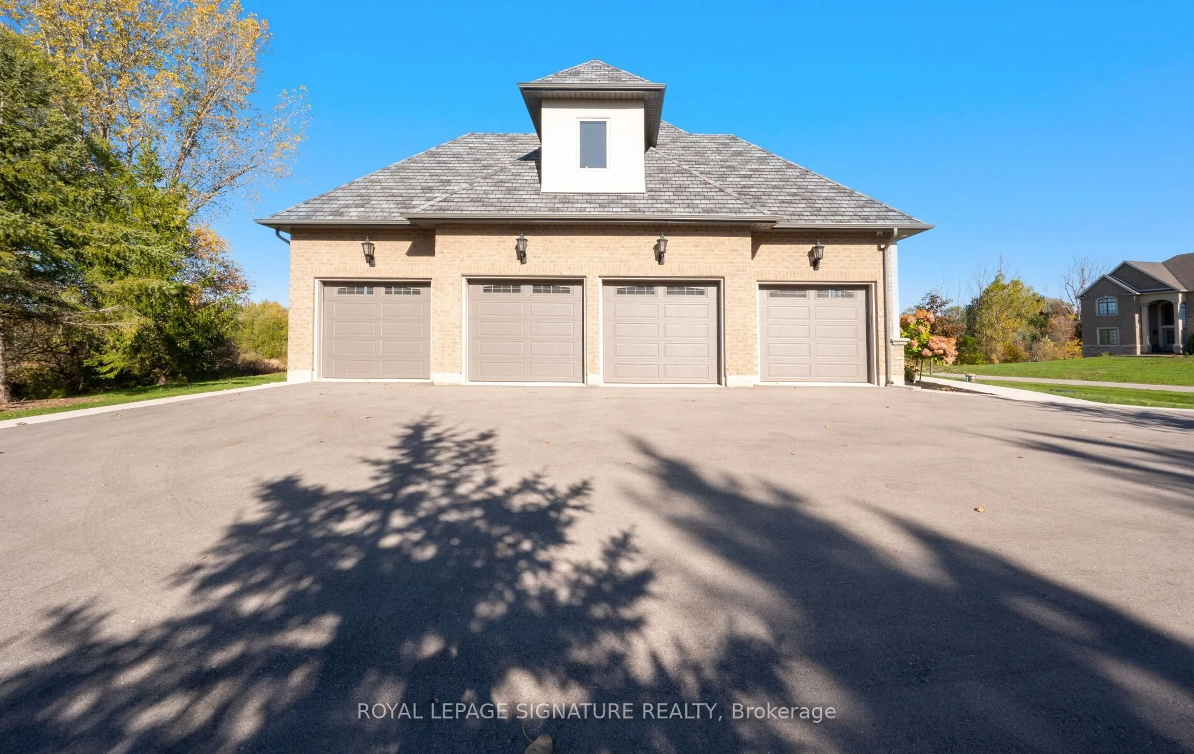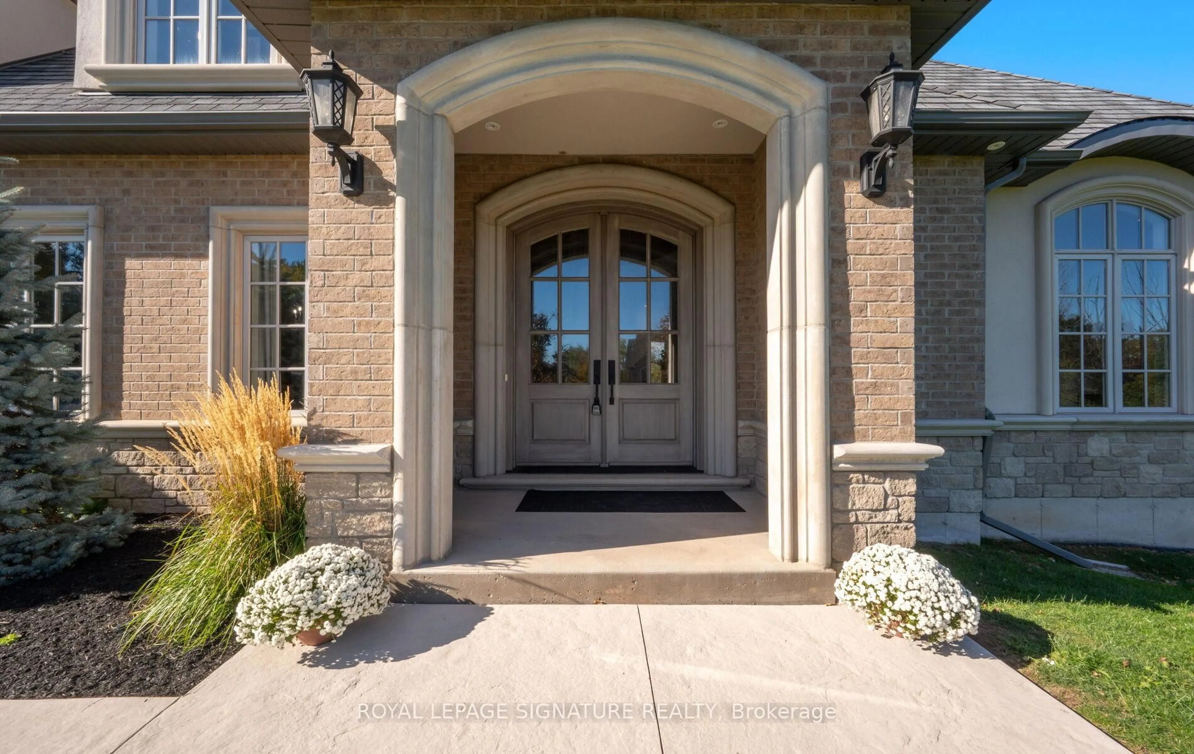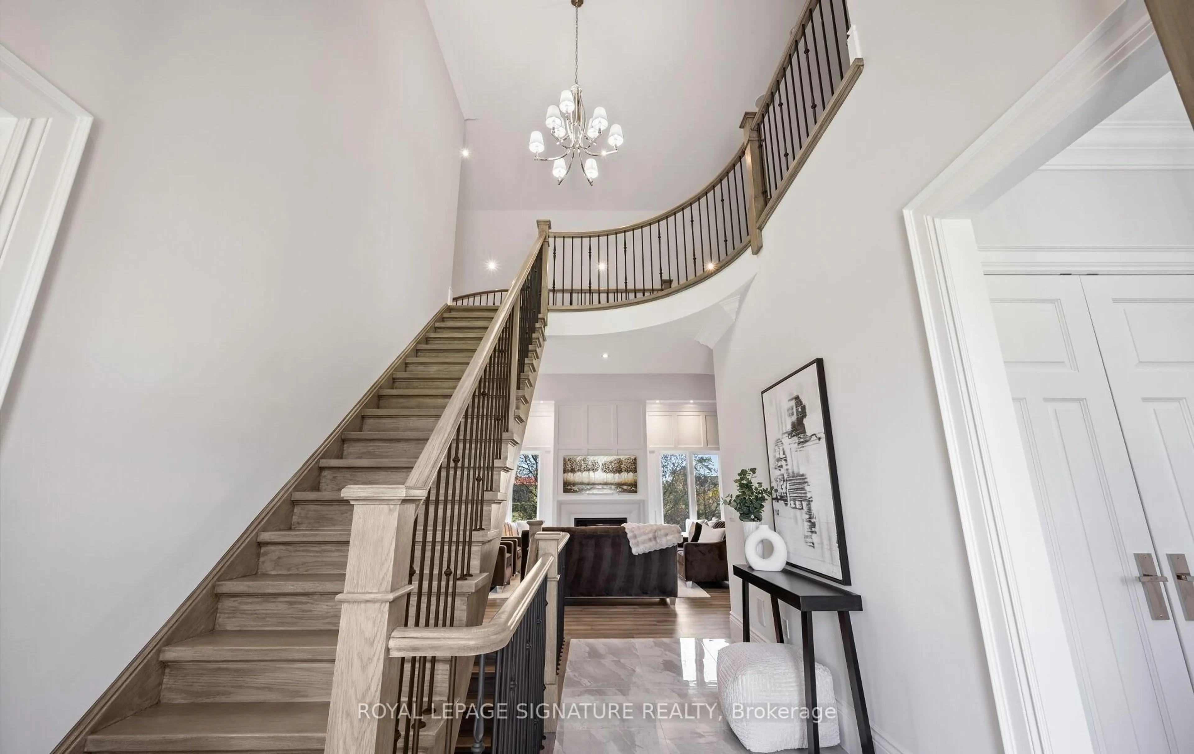161 Perryman Crt, Erin, Ontario N0B 1H0
Contact us about this property
Highlights
Estimated valueThis is the price Wahi expects this property to sell for.
The calculation is powered by our Instant Home Value Estimate, which uses current market and property price trends to estimate your home’s value with a 90% accuracy rate.Not available
Price/Sqft$801/sqft
Monthly cost
Open Calculator
Description
Unmatched Luxury Living - A Custom Estate Beyond Compare. 3916 Sq Ft Bungaloft | 1 Acre Lot | Discover a rare opportunity to own a truly one-of-a-kind custom estate home, built with an unparalleled level of craftsmanship and over $300,000 in high-end inclusions that redefine quality and luxury. Situated on an expansive 1-acre lot, this 4+1 bedroom Bungaloft offers over 5600 sq ft of finished living space across three meticulously designed levels. From the moment you arrive, the elegant 8' Sapcle Mahogany entry system and French clad exterior French doors set the tone for what lies within-sophistication, comfort, and distinction. Main Floor Highlights: Soaring 10-foot ceilings, rich plaster crown moldings, and oversized 9.25" baseboards create a grand yet inviting feel. Primary bedroom retreat with his-and-hers walk-in closets and an opulent 5-piece ensuite featuring freestanding soaker tub, rain shower, and Kohler fixtures. Designer kitchen with granite, Oversized island, 48" uppers with crown molding, Sub-Zero 48" fridge/freezer, Wolf 48" range, and custom cabinetry extending into the laundry room. Spacious great room with cathedral ceiling, full-view Napoleon fireplace, and panoramic windows .Low-voltage in-floor heating around kitchen island, bathroom vanities, toilets, laundry areas. Geothermal heating and cooling, tankless water heater (owned).Oversized 4-car garage, fully insulated, drywalled, taped, and primed with carriage-style 9x7 doors and belt drive openers. Three generously sized bedrooms on second floor, 9-foot ceilings and continued designer finishes. Home gym, 5th bedroom with 3-piece semi ens. Expansive recreation room with walk out to backyard. Custom built-in bar with island - easily converted into a second kitchen for multi-generational living or in-law suite. This is more than a home-it's a statement of success, comfort, and enduring quality. Don't miss this rare opportunity to own one of the most impressively built estate homes in the region!
Property Details
Interior
Features
Main Floor
Kitchen
5.55 x 3.6Heated Floor / Centre Island / B/I Appliances
Breakfast
5.55 x 4.04Heated Floor / W/O To Patio
Dining
5.34 x 4.93hardwood floor / Combined W/Office / Pot Lights
Great Rm
6.32 x 5.68Gas Fireplace / Cathedral Ceiling / Wainscoting
Exterior
Features
Parking
Garage spaces 4
Garage type Attached
Other parking spaces 10
Total parking spaces 14
Property History
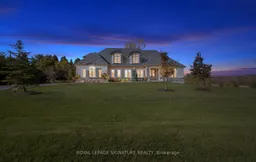 50
50