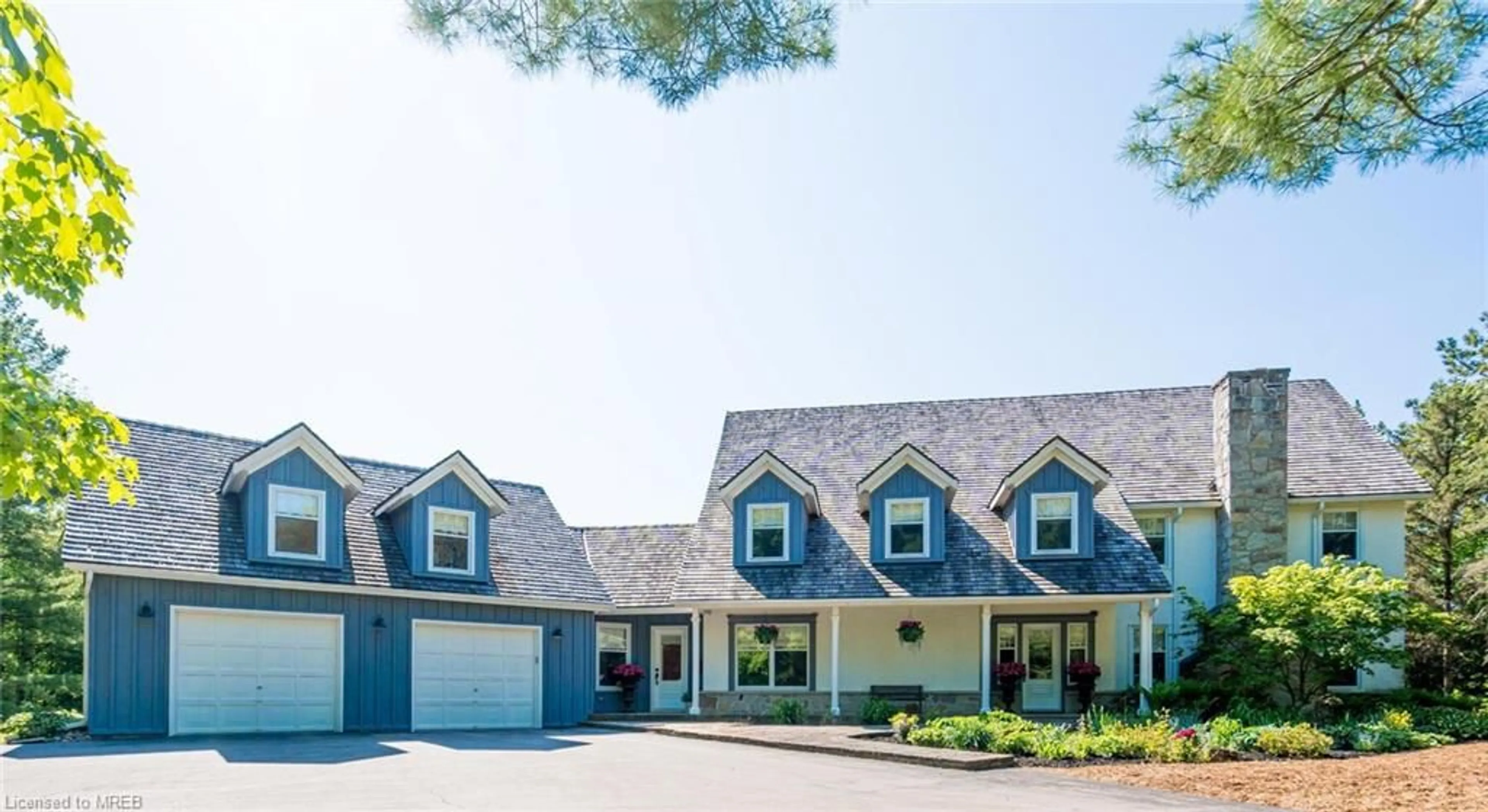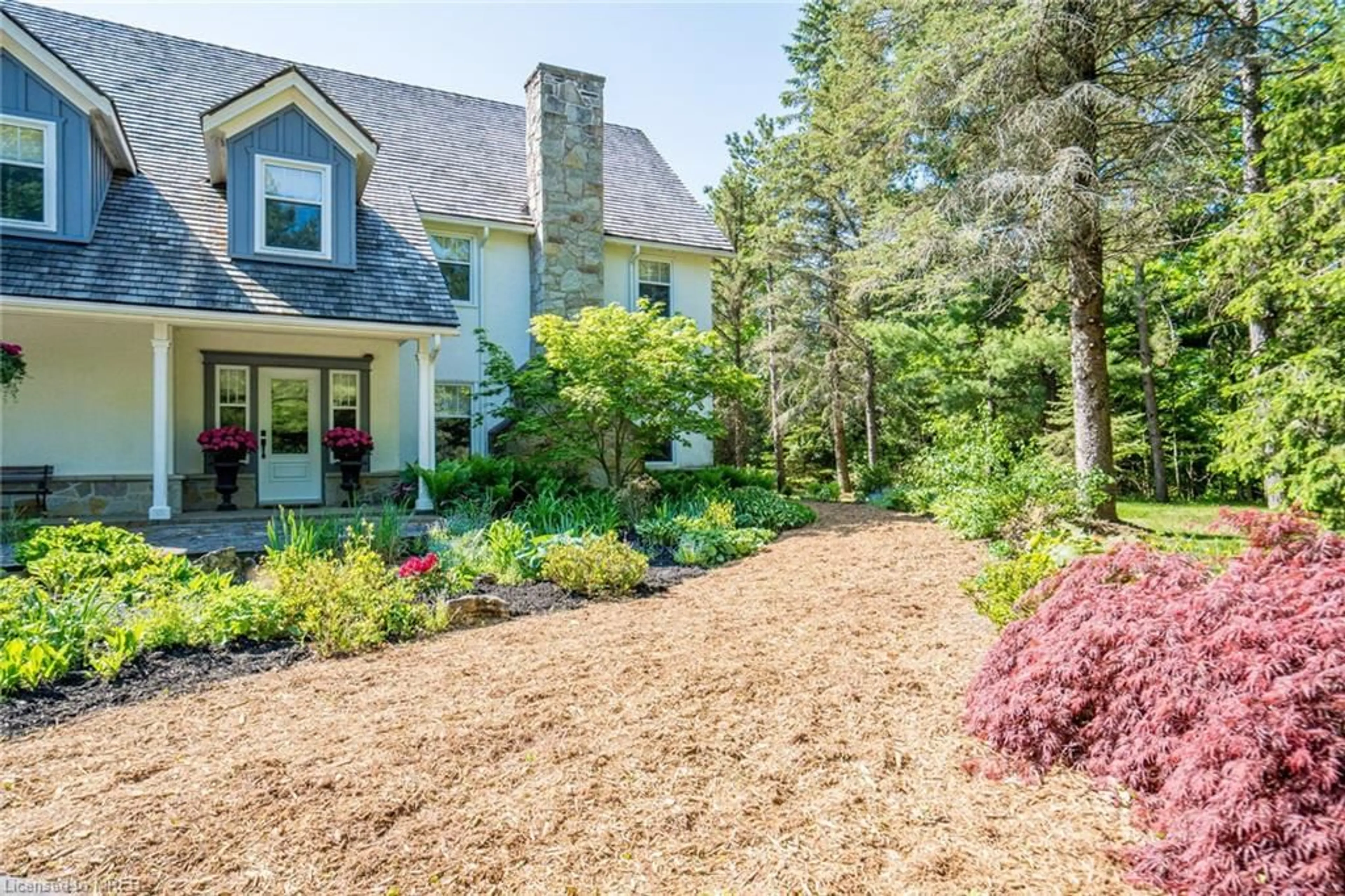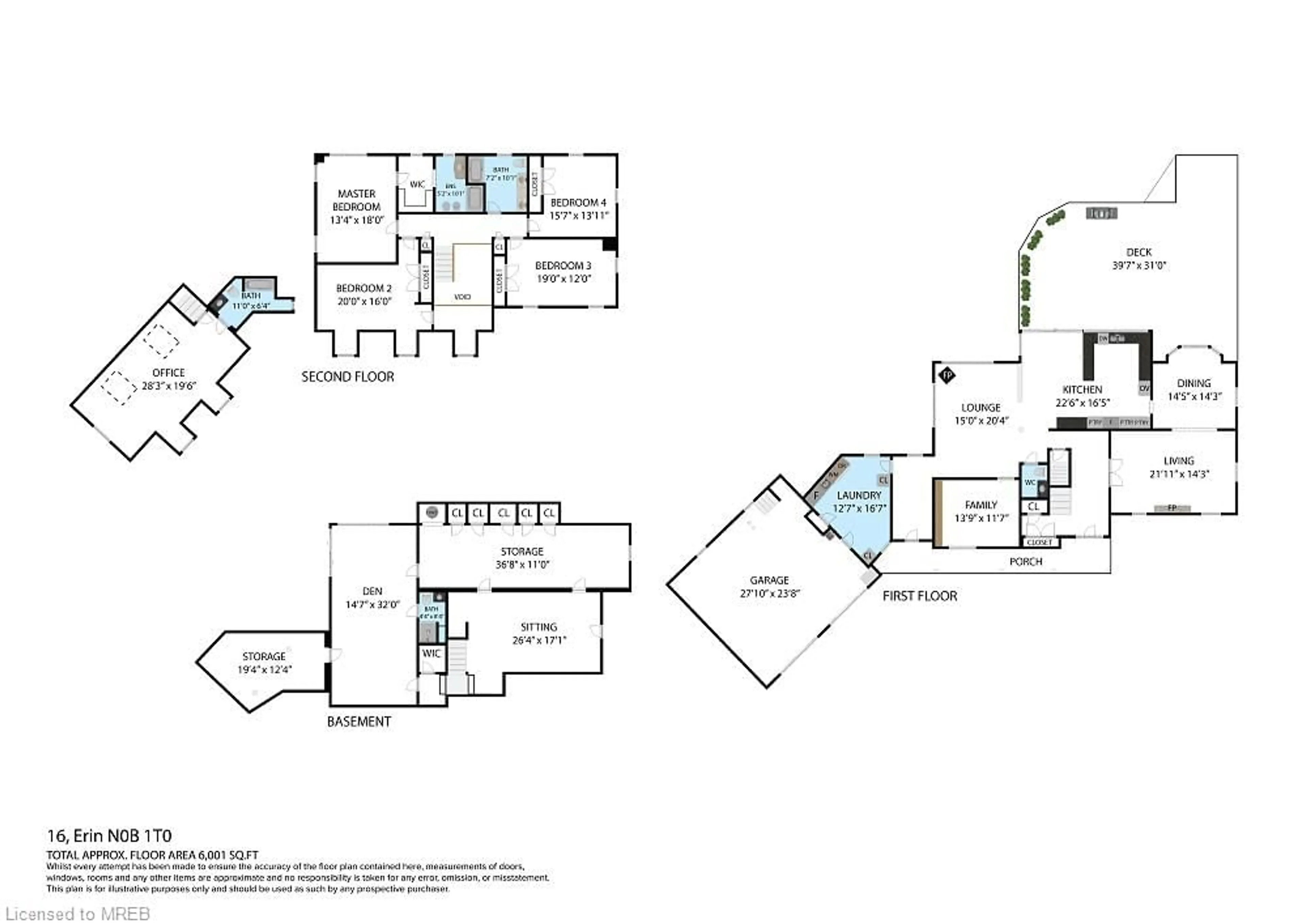16 Erinwood Dr, Erin, Ontario N0B 1T0
Contact us about this property
Highlights
Estimated ValueThis is the price Wahi expects this property to sell for.
The calculation is powered by our Instant Home Value Estimate, which uses current market and property price trends to estimate your home’s value with a 90% accuracy rate.$1,742,000*
Price/Sqft$642/sqft
Days On Market17 days
Est. Mortgage$9,658/mth
Tax Amount (2024)$10,220/yr
Description
Erinwood Drive, a hidden gem in the heart of town. Tucked away, off the main roads sits this beautiful estate home w/ 2 acres on a secluded, charming cul-de-sac surrounded by farmland/mature wooded trees. This home is truly a home that you see in magazines. Large sprawling rooms, huge sun filled great room which includes the kitchen, sitting room/dining area overlooking the inground pool, grounds & massive deck. No need for a cottage. This home has year-round opportunities nearby, skiing, world class golfing, fishing, hiking/cycling trails, quaint restaurants, shops & all the amenities. The airport is easily accessible, as is Toronto. There are special added features in this sprawling home on 3+1 levels. The loft is ideal as a guest suite/large home office w/ bath above the garage w/ dormer windows & a private retreat from the main house. The basement offers another guest suite/Flat with a walkout to the yard, bathroom, playroom/additional family room, loads of organized storage rooms & a bonus roughed in Cellar awaiting the wine enthusiast. Absolutely no disappointments here. Tastefully appointed w/ a eye to every detail & impeccably maintained. Truly a feel of paradise. Just walking distance to the quaint town of Erin.
Property Details
Interior
Features
Second Floor
Bathroom
4-Piece
Bedroom
6.58 x 5.56Bedroom
6.63 x 4.01Bedroom
4.90 x 4.55Exterior
Features
Parking
Garage spaces 12
Garage type -
Total parking spaces 10
Condo Details
Inclusions
Property History
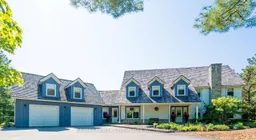 36
36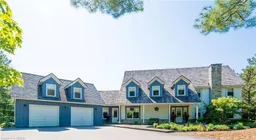 37
37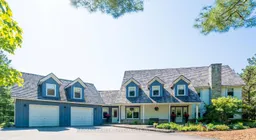 36
36Get an average of $10K cashback when you buy your home with Wahi MyBuy

Our top-notch virtual service means you get cash back into your pocket after close.
- Remote REALTOR®, support through the process
- A Tour Assistant will show you properties
- Our pricing desk recommends an offer price to win the bid without overpaying
