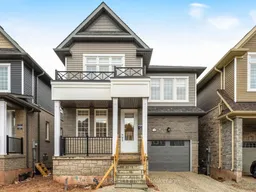Welcome to 136 Molozzi Street, a stunning brand-new detached home in the sought-after Erin Glenn community. Offering 2,499 square feet of beautifully designed living space, this 4-bedroom, 4-bathroom home blends modern elegance with high-end finishes throughout. From the 9' ceilings and upgraded black hardware to the seamless laminate flooring on the main level, every detail has been thoughtfully chosen. The open-concept layout features a bright living and dining area, a spacious great room, and a chef-inspired kitchen with quartz countertops, stainless steel double sink, and designer lighting. Large patio doors off the breakfast area open to the backyard, creating a perfect flow for everyday living and entertaining. Upstairs, you'll find four generous bedrooms, including two master suites with full ensuites. The primary ensuite boasts a freestanding soaker tub and double vanity, offering a spa-like retreat. With upgraded tiles, railings, paint, and fixtures throughout, this home is move-in ready and built for comfort. Situated in the vibrant town of Erin, this community is a treasure trove of convenience and charm, with local amenities that cater to every whim. Whether you are seeking a peaceful haven or a hub for your active lifestyle, 136 Molozzi Street is the key to unlocking the life you deserve.
Inclusions: All existing ELFs and all Window Blinds




