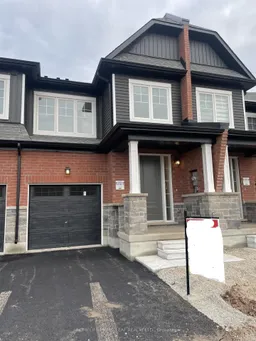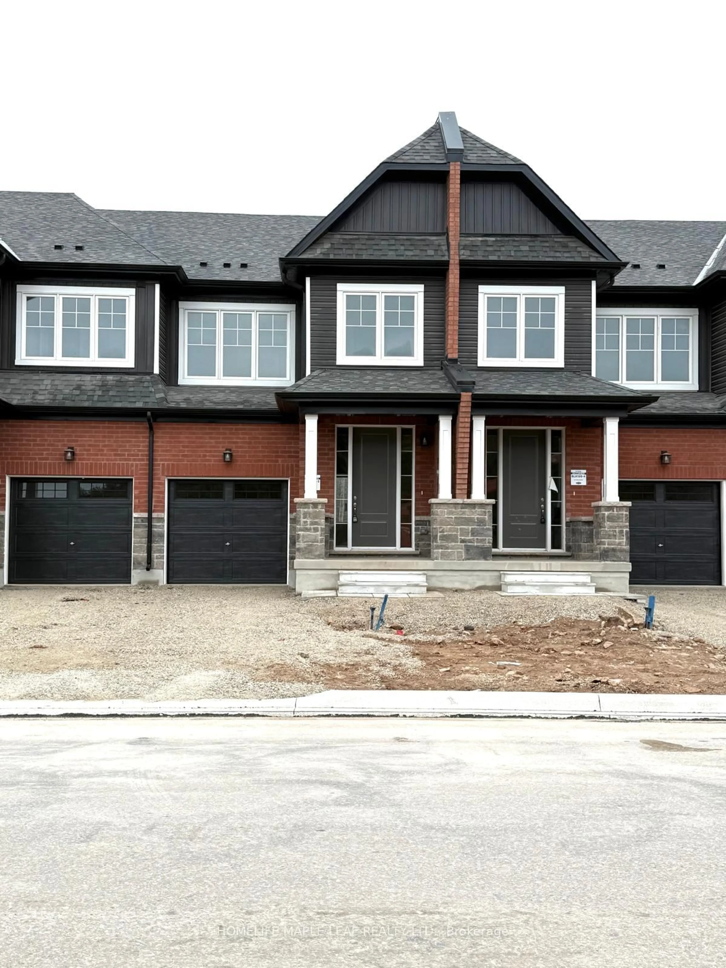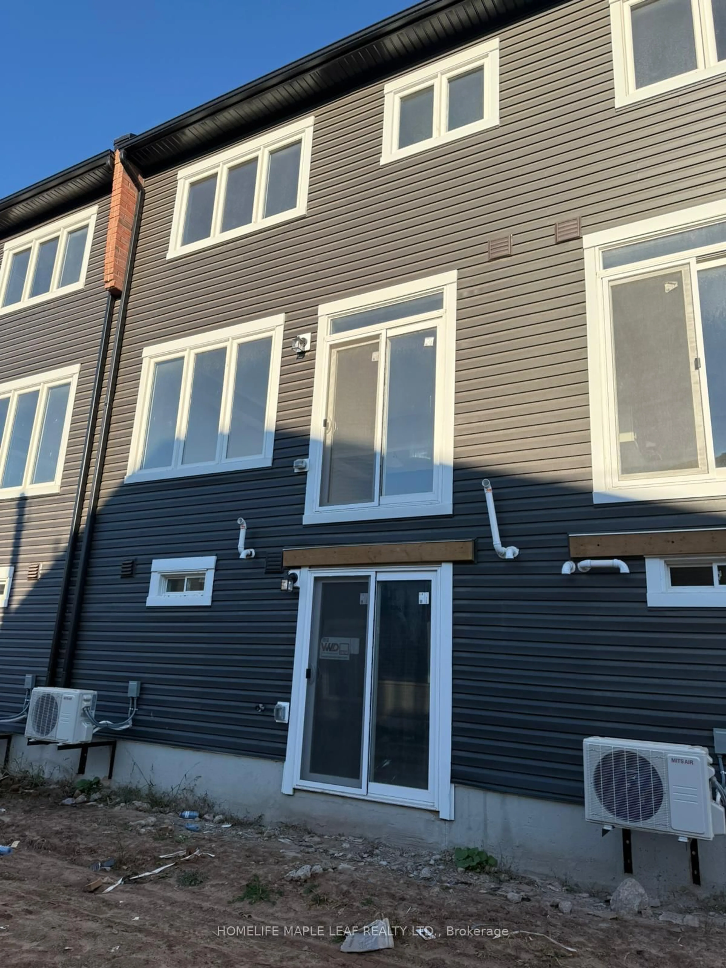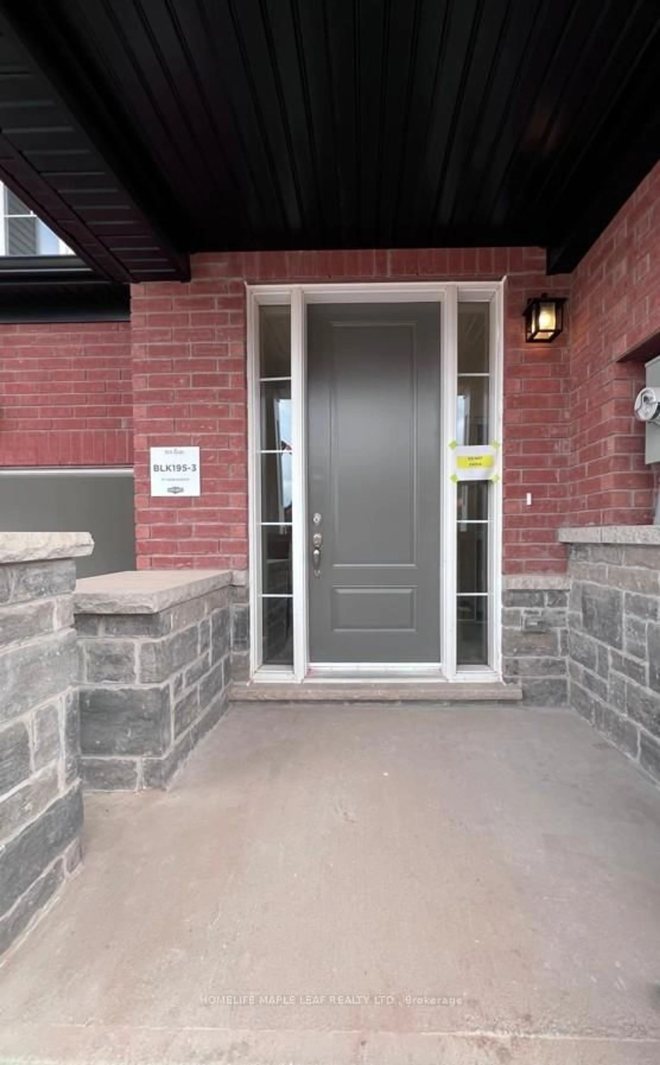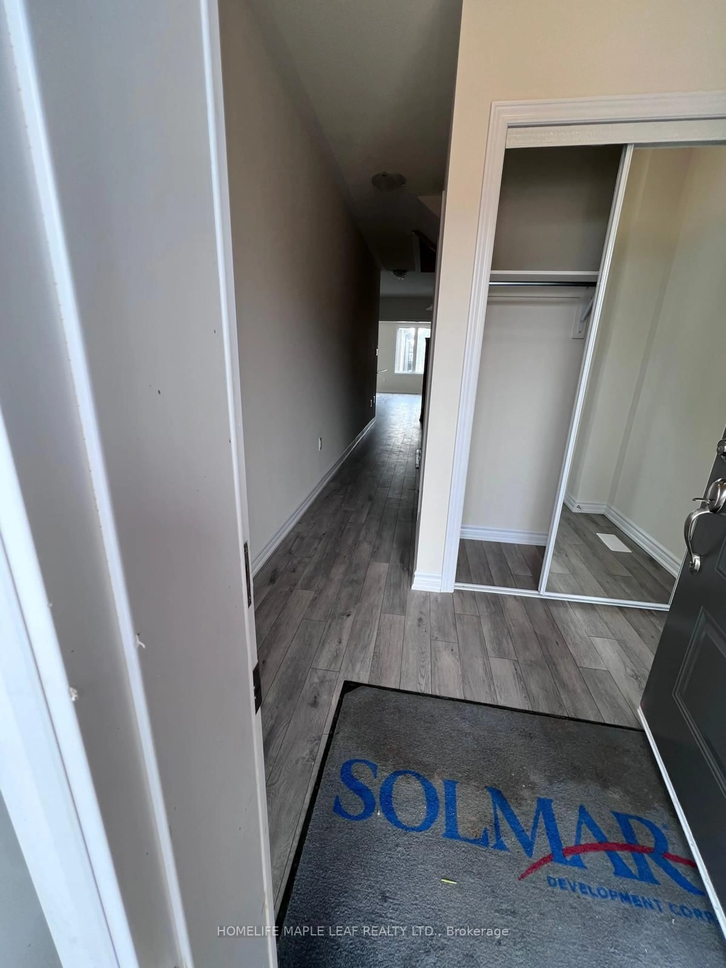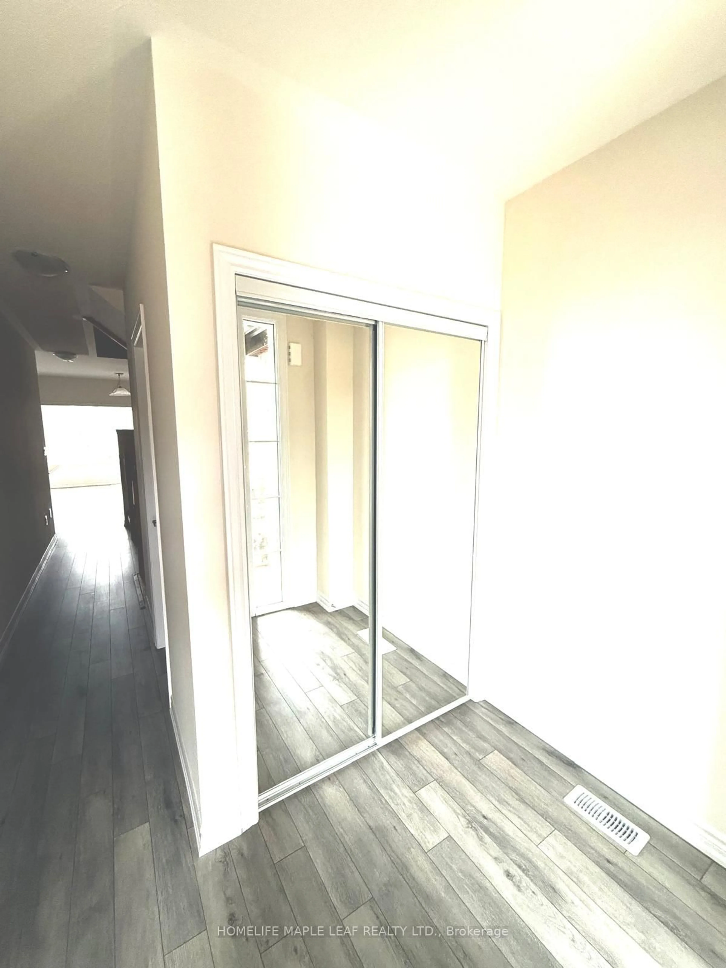Contact us about this property
Highlights
Estimated valueThis is the price Wahi expects this property to sell for.
The calculation is powered by our Instant Home Value Estimate, which uses current market and property price trends to estimate your home’s value with a 90% accuracy rate.Not available
Price/Sqft$448/sqft
Monthly cost
Open Calculator
Description
Rare Opportunity to own Brand new townhouse with Walkout basement and tons of Upgrades ! Prime Location ! plus Hard to find Spacious townhome featuring WALK OUT basement, 9 FT. ceilings (main floor), private backyard, Driveway ! Large Door Entry, Boasting 3 Spacious Bedrooms plus Modern elegance open concept kitchen with large Granite Countertop, Large Breakfast Area, Direct access to the beautiful Deck with good size backyard, Large Bedrooms with Walk in Closet...list goes on. Steps To Public School, Recreation Belfountain conservation area, Forks of the Credit Provincial Park, Captivating natural landscapes, trails meander through the forested terrain and rolling hillside with freshwater springs and creeks, an ideal backdrop for countless recreational activities in the area, plus future master planned Community. Live In Entire House Or Add To Your Investments, high Rental Potential plus easy to convert unfinished Walkout basement as Second Legal unit Or Whether you dream of creating family entertainment space, this canvas awaits your vision...Endless Possibilities, Don't miss out this great opportunity ! Only minutes from access hwy 10, modern amenities, conveniences & future hwy 413
Property Details
Interior
Features
Main Floor
Living
5.52 x 3.96Large Window / Combined W/Kitchen / Laminate
Kitchen
2.71 x 3.81Granite Counter / Open Concept / Laminate
Breakfast
3.04 x 2.44Combined W/Kitchen / Combined W/Family / Laminate
Exterior
Features
Parking
Garage spaces 1
Garage type Attached
Other parking spaces 1
Total parking spaces 2
Property History
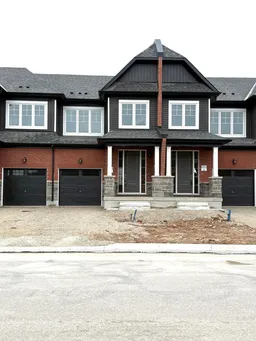 31
31