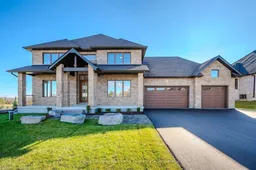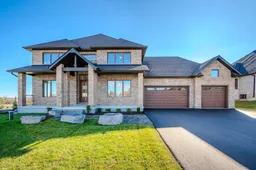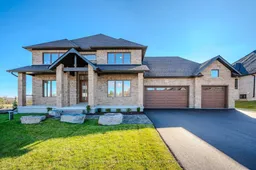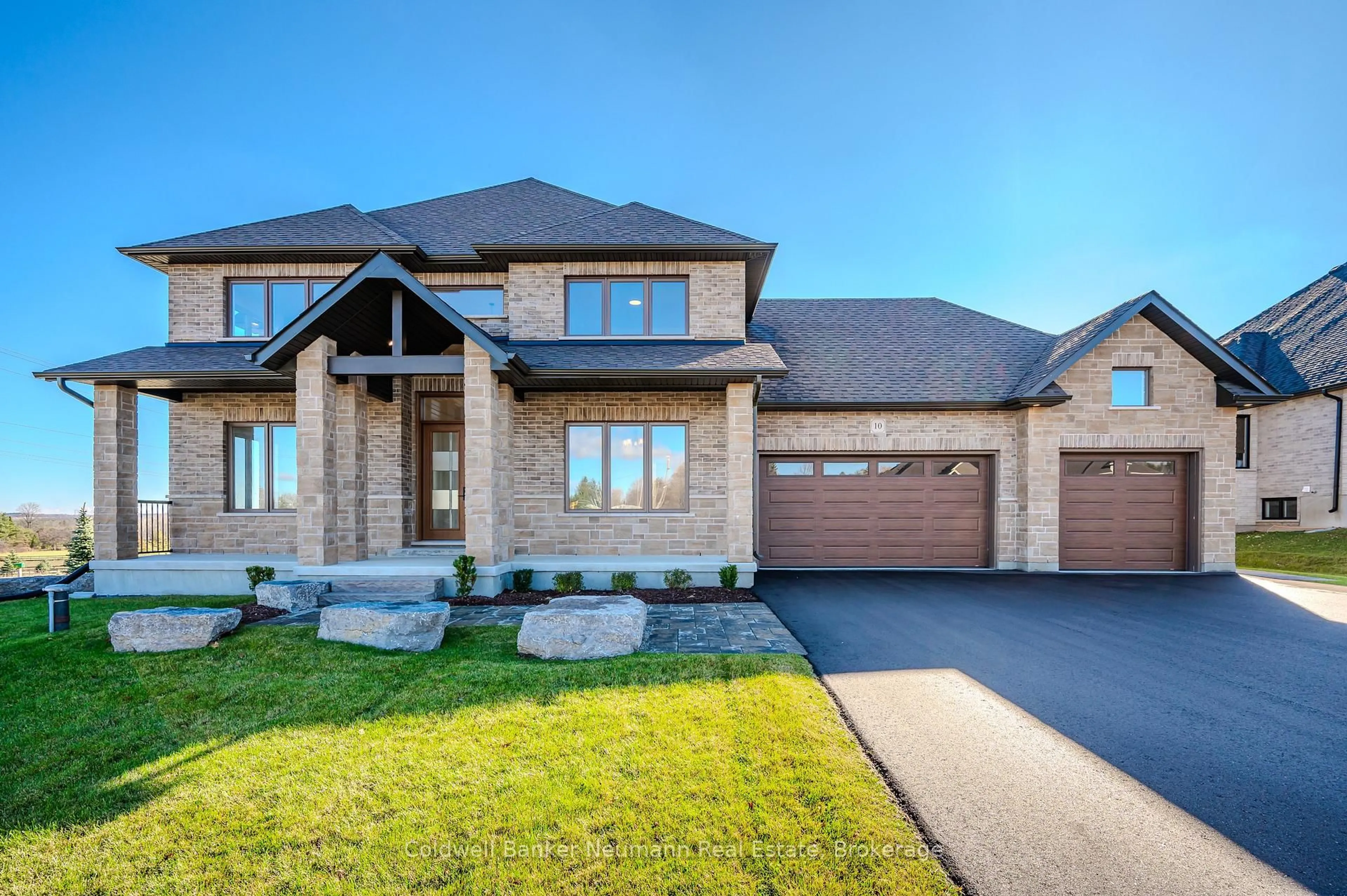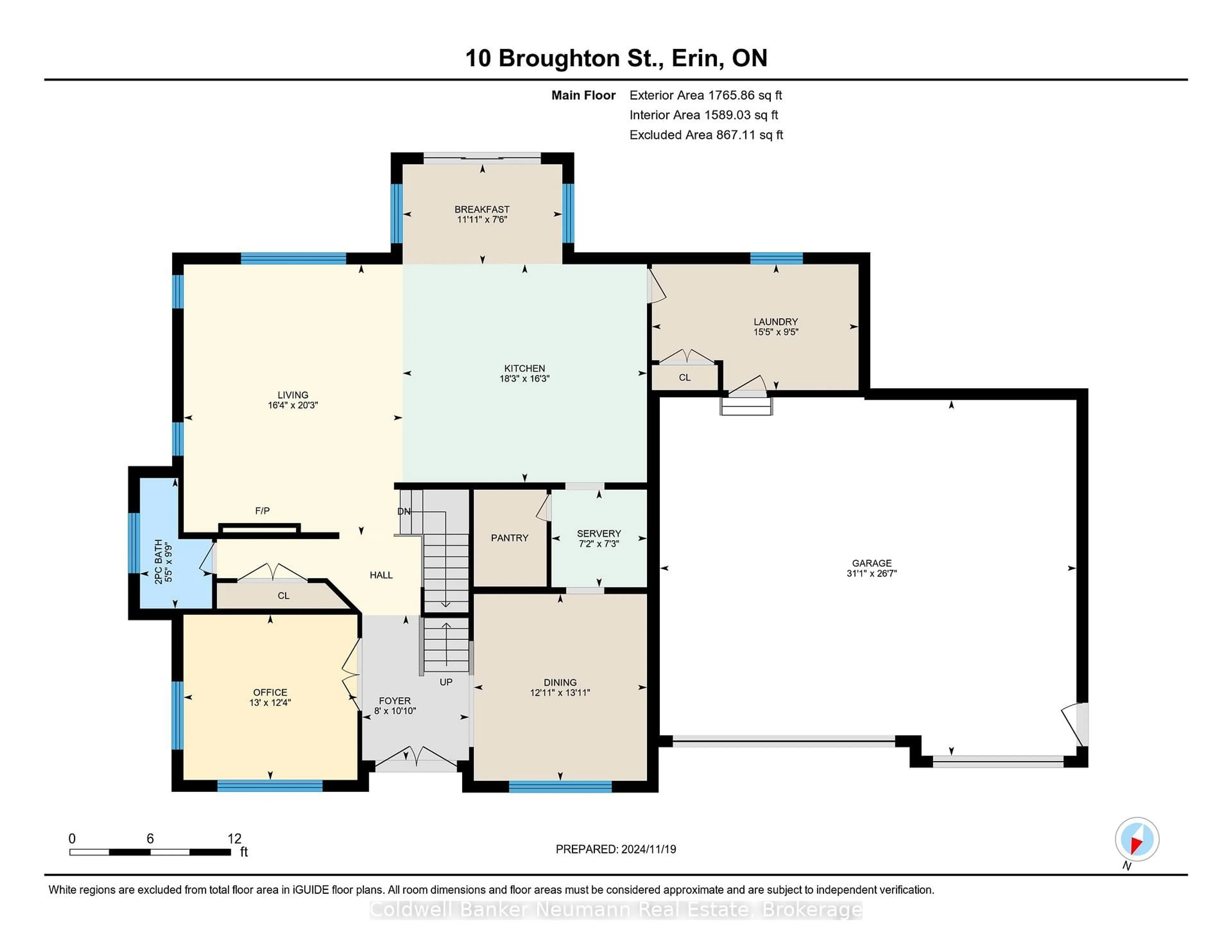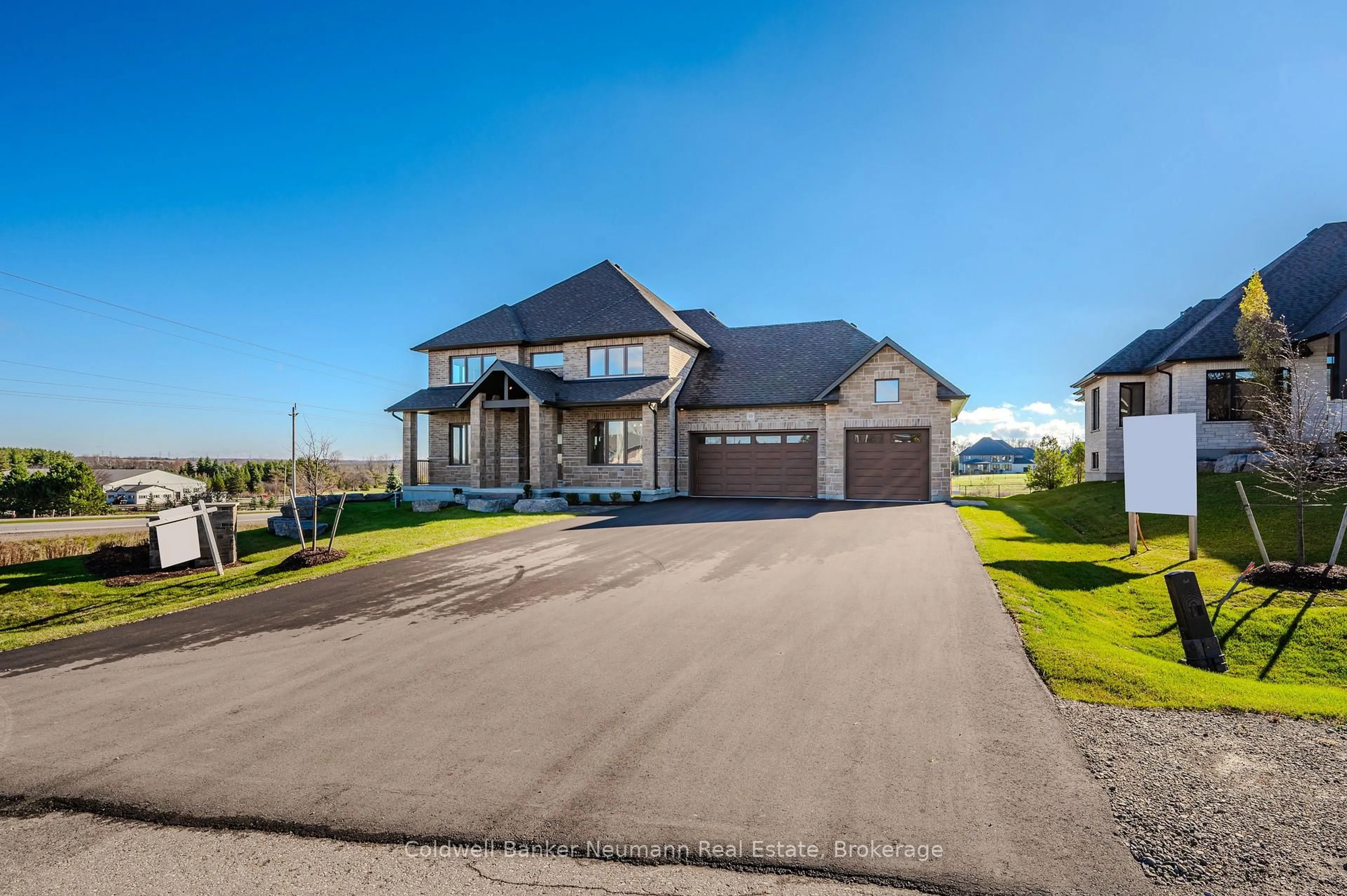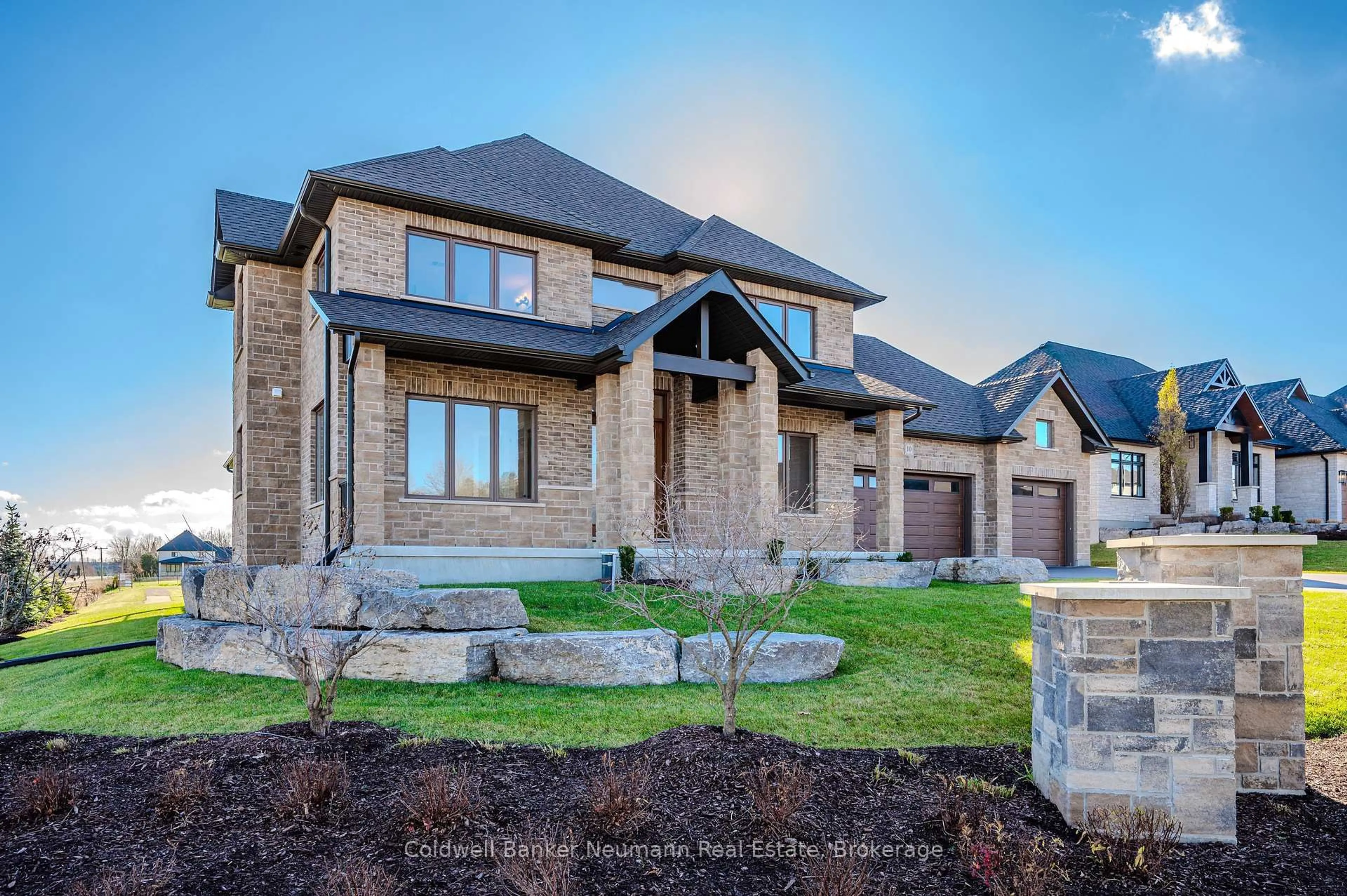10 Broughton St, Erin, Ontario N1H 0B7
Contact us about this property
Highlights
Estimated valueThis is the price Wahi expects this property to sell for.
The calculation is powered by our Instant Home Value Estimate, which uses current market and property price trends to estimate your home’s value with a 90% accuracy rate.Not available
Price/Sqft$526/sqft
Monthly cost
Open Calculator
Description
Beautiful new 2 storey Thomasfield Home with 3 car garage, paved driveway all on a 1/2 acre lot backing onto a pond and walking trail.This Courtenay model features a new Paragon Kitchen with quartz counters, hardwood floors on the main and built on a premium look-out lot with large basement windows. Attractive light, bright decor, with light hardwood and a generous kitchen island. You will love the covered deck from the dinette with relaxing views of the pond and walking trail. The servery off the kitchen, offers a generous pantry with storage between the kitchen and dining room-ideal for entertaining! You will love the primary bedroom suite on the upper level with 2 large walk-in closets and a large beautiful 5 piece ensuite.The other 2 bedrooms on this level have walk-in closets and a Jack and Jill bathroom between them. This impressive new home is located in Ospringe Highlands, at the corner of Highways 124 and 125, Erin. This is a new country estate community conveniently located 20 minutes to Guelph (hospital), 15 minutes to the town of Erin and only 10 minutes to the Go Train in Acton. Looking for a wonderful rural community, but not too far out-check out Ospringe Highlands.
Property Details
Interior
Features
Main Floor
Dining
4.27 x 3.96Den
3.96 x 3.76carpet free / French Doors / hardwood floor
Foyer
2.44 x 1.98Laundry
4.7 x 2.92Exterior
Features
Parking
Garage spaces 3
Garage type Attached
Other parking spaces 6
Total parking spaces 9
Property History
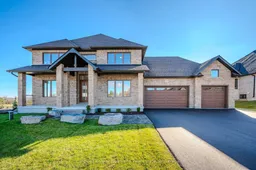 48
48