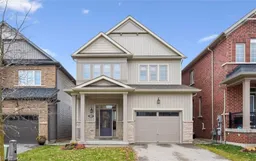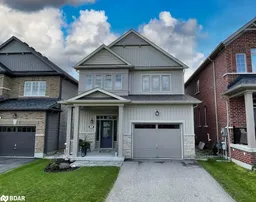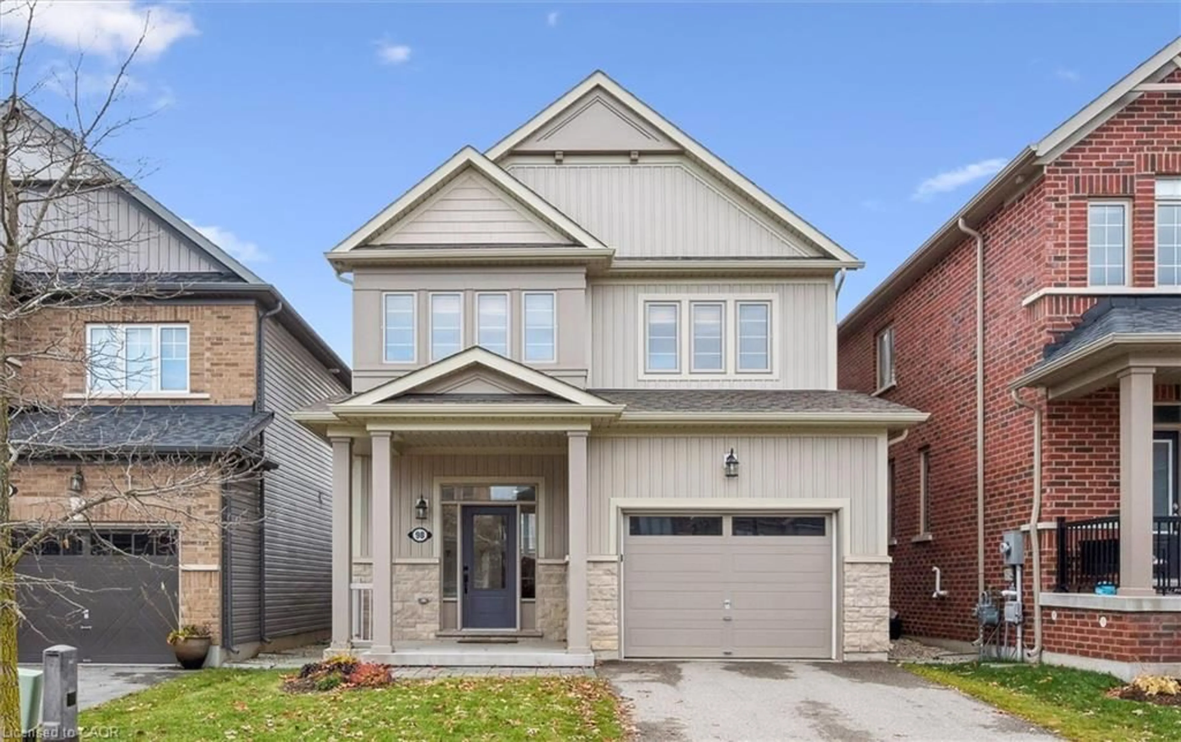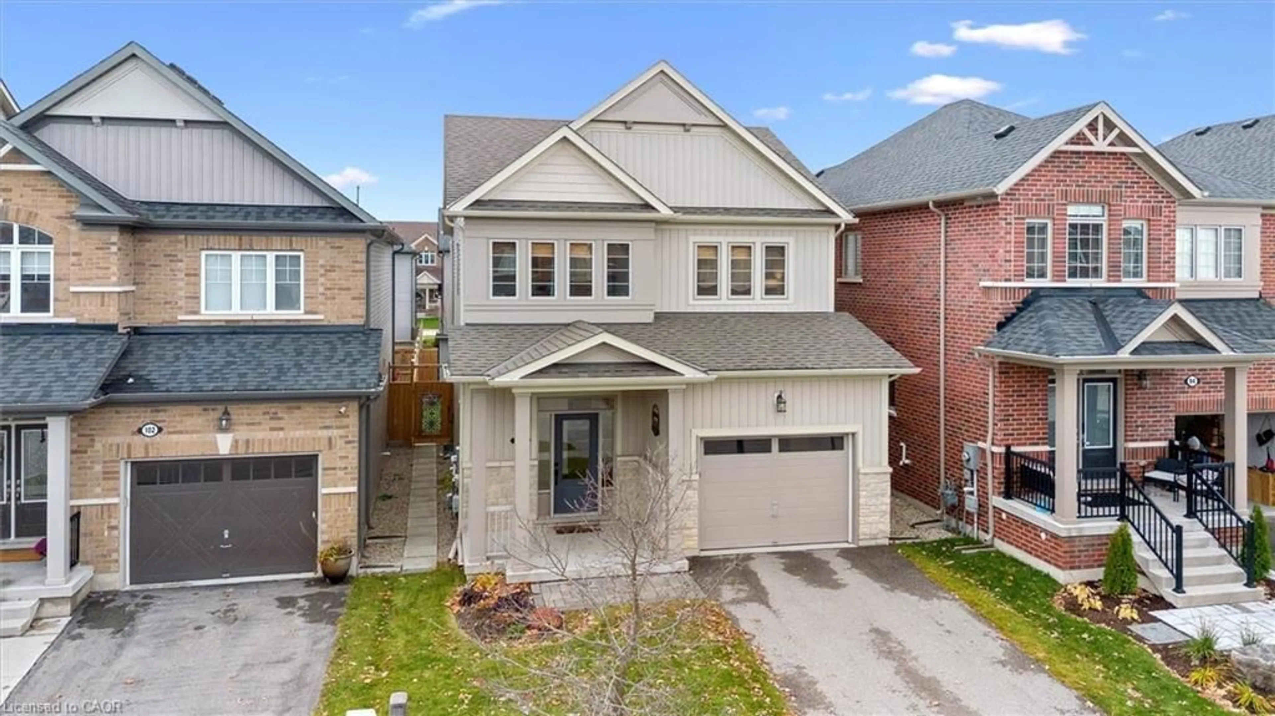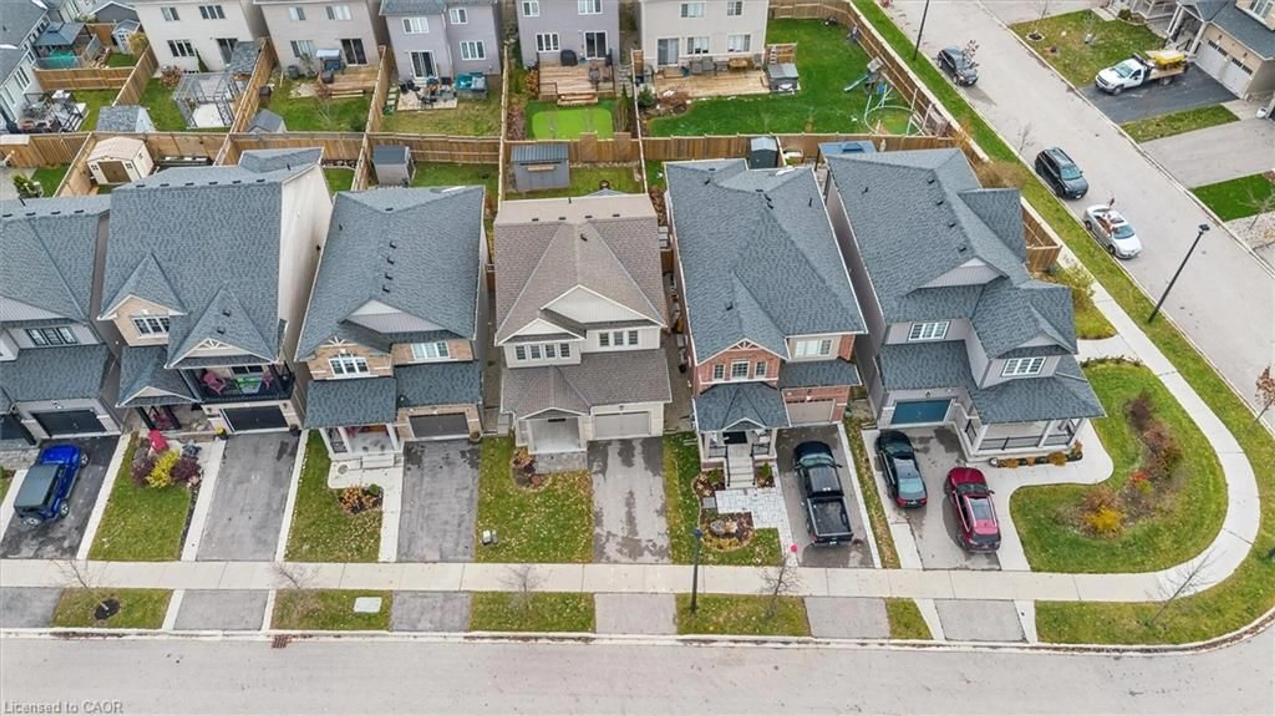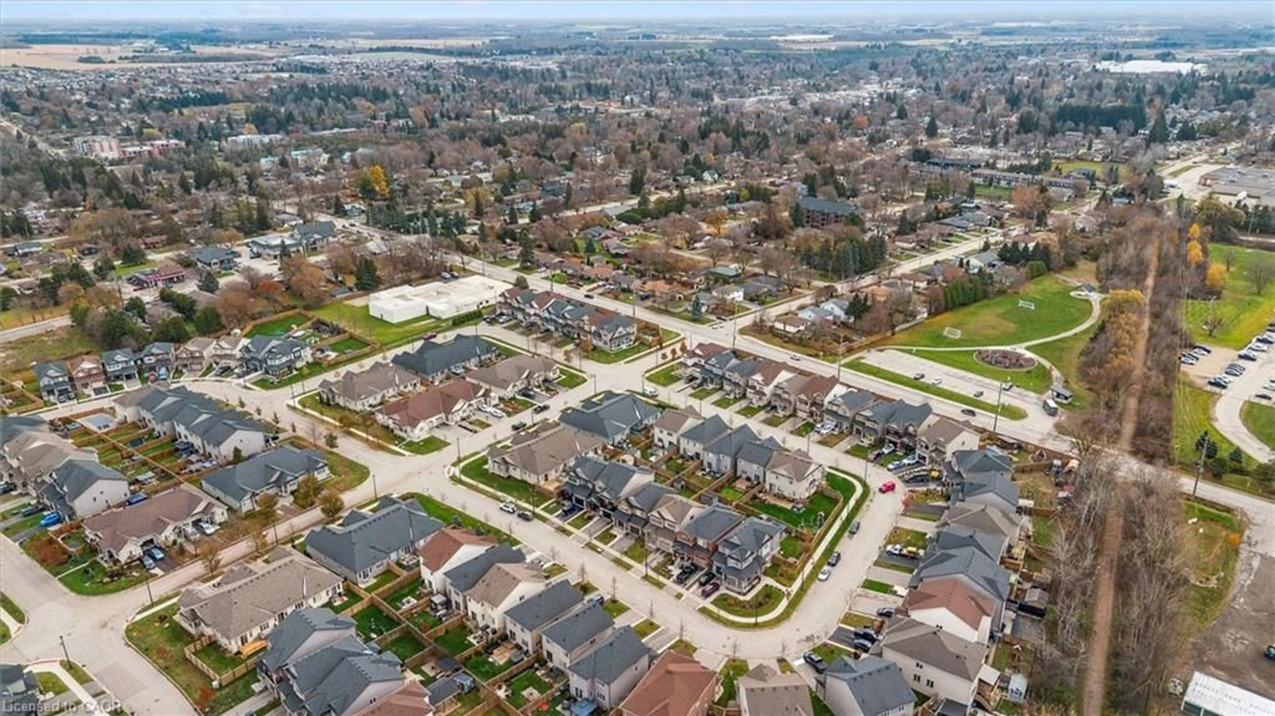98 Kay Cres, Fergus, Ontario N1M 0G2
Contact us about this property
Highlights
Estimated valueThis is the price Wahi expects this property to sell for.
The calculation is powered by our Instant Home Value Estimate, which uses current market and property price trends to estimate your home’s value with a 90% accuracy rate.Not available
Price/Sqft$405/sqft
Monthly cost
Open Calculator
Description
Nestled in the highly sought-after Summerfields community, this beautifully finished 3-bedroom, 3.5-bathroom detached home offers over 2,200 sq ft of thoughtfully designed living space - perfect for modern family life. Step inside to an inviting open-concept main floor featuring luxury vinyl plank flooring throughout. The living room includes custom built-ins, ideal for displaying keepsakes or keeping toys neatly tucked away. The stylish kitchen boasts a custom island, stainless steel appliances, and under-cabinet lighting that highlights a porcelain tile backsplash. The adjoining dining area opens onto a covered back deck and private backyard - perfect for summer BBQs and family get-togethers. Upstairs, the spacious primary suite offers two walk-in closets and a serene ensuite complete with a soaker tub. Two additional bedrooms share a bright 4-piece bathroom, ideal for kids or guests. The finished basement is a true family bonus - featuring a versatile home office or flex space, a cozy recreation room with an electric fireplace, a wet bar for entertaining (or morning coffee!), and a convenient full bathroom. Outside, the fully fenced yard provides privacy and room to play, with a large storage shed to keep everything organized. Located in a family-friendly neighbourhood close to parks, top-rated schools, and amenities, this home also offers easy commutes to Guelph, Kitchener-Waterloo, Orangeville, and the 401. 98 Kay Crescent isn't just a house - it's a place to grow, gather, and create lasting memories.
Property Details
Interior
Features
Basement Floor
Utility Room
3.05 x 3.58Recreation Room
7.09 x 4.14Other
4.47 x 2.29Bathroom
4-Piece
Exterior
Features
Parking
Garage spaces 1
Garage type -
Other parking spaces 1
Total parking spaces 2
Property History
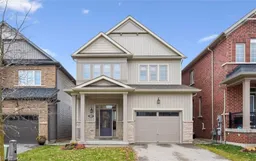 47
47